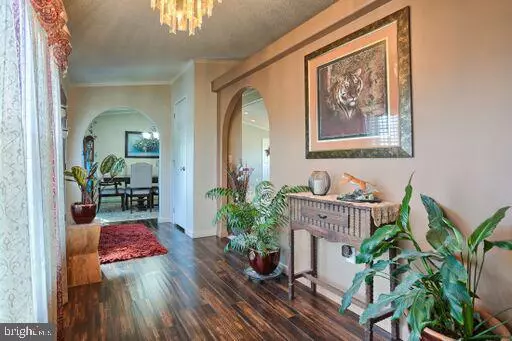$59,000
$62,900
6.2%For more information regarding the value of a property, please contact us for a free consultation.
13 JOSEPH AVE Lebanon, PA 17042
3 Beds
2 Baths
1,848 SqFt
Key Details
Sold Price $59,000
Property Type Manufactured Home
Sub Type Manufactured
Listing Status Sold
Purchase Type For Sale
Square Footage 1,848 sqft
Price per Sqft $31
Subdivision Sycamore Park
MLS Listing ID PALN111764
Sold Date 01/16/20
Style Ranch/Rambler
Bedrooms 3
Full Baths 2
HOA Y/N N
Abv Grd Liv Area 1,848
Originating Board BRIGHT
Year Built 1996
Annual Tax Amount $983
Tax Year 2020
Property Description
Sure to please! This 3 Bedroom 2 Full bath Double Wide Located in a quiet S. Lebanon Twp. 55+ Community Has Been Updated. The seller has installed new wood laminate flooring in the gorgeous sun-filled foyer & in the dining room. Recent Duraceramic Flooring in the Kitchen & Laundry Room ( which comes equipped with the front load washing machine & dryer). New Carpet has also been installed in the living room featuring vaulted ceilings giving a roomy feel as well as in the the Master Bedroom & 2nd Bedroom! Most of home has been freshly painted with a neutral pallet. The kitchen area features an island with breakfast bar, all stainless steel appliances remain and there is an eat in area as well as PLENTY of cabinet space and pantr! The added bonus is the recent roof installed in 2015! The front and rear doors have been also been replaced. Lot rent is $344 a month and covers the lawn care and trash removal. Pets permitted. Pride of Ownership Throughout. Buyer must make application to park for park approval.
Location
State PA
County Lebanon
Area South Lebanon Twp (13230)
Zoning MHP
Direction South
Rooms
Other Rooms Living Room, Dining Room, Primary Bedroom, Bedroom 2, Bedroom 3, Kitchen, Foyer, Laundry, Bathroom 2, Primary Bathroom
Main Level Bedrooms 3
Interior
Interior Features Breakfast Area, Built-Ins, Carpet, Ceiling Fan(s), Dining Area, Entry Level Bedroom, Floor Plan - Open, Kitchen - Island, Primary Bath(s), Pantry, Skylight(s), Soaking Tub, Stall Shower, Walk-in Closet(s), Window Treatments, Wood Floors
Hot Water Electric
Heating Forced Air
Cooling Central A/C
Flooring Hardwood, Laminated, Carpet
Equipment Dryer - Front Loading, Washer - Front Loading, Dishwasher, Refrigerator, Oven/Range - Electric, Microwave
Furnishings No
Fireplace N
Window Features Replacement
Appliance Dryer - Front Loading, Washer - Front Loading, Dishwasher, Refrigerator, Oven/Range - Electric, Microwave
Heat Source Natural Gas
Laundry Main Floor
Exterior
Exterior Feature Deck(s)
Garage Spaces 2.0
Utilities Available Cable TV, Phone
Waterfront N
Water Access N
Roof Type Composite,Shingle
Accessibility None
Porch Deck(s)
Total Parking Spaces 2
Garage N
Building
Lot Description Corner, Rented Lot
Story 1
Foundation Crawl Space
Sewer Public Sewer
Water Public
Architectural Style Ranch/Rambler
Level or Stories 1
Additional Building Above Grade, Below Grade
Structure Type Dry Wall,Cathedral Ceilings
New Construction N
Schools
Middle Schools Cedar Crest
High Schools Cedar Crest
School District Cornwall-Lebanon
Others
Pets Allowed Y
Senior Community Yes
Age Restriction 55
Tax ID 30-2340805-365160-4786
Ownership Ground Rent
SqFt Source Assessor
Security Features Security System,Smoke Detector
Acceptable Financing Cash
Listing Terms Cash
Financing Cash
Special Listing Condition Standard
Pets Description Breed Restrictions, Number Limit, Size/Weight Restriction
Read Less
Want to know what your home might be worth? Contact us for a FREE valuation!

Our team is ready to help you sell your home for the highest possible price ASAP

Bought with Diane Sirriannia • Iron Valley Real Estate






