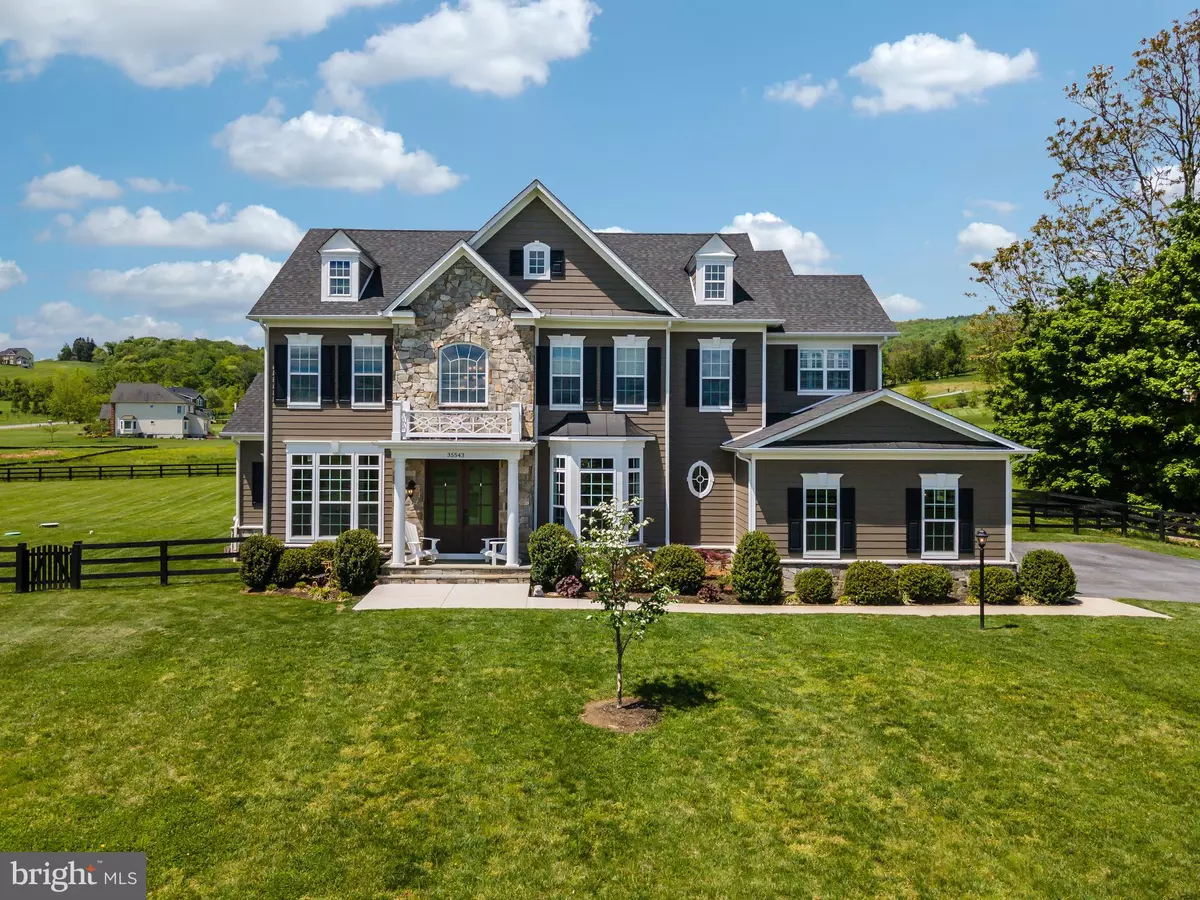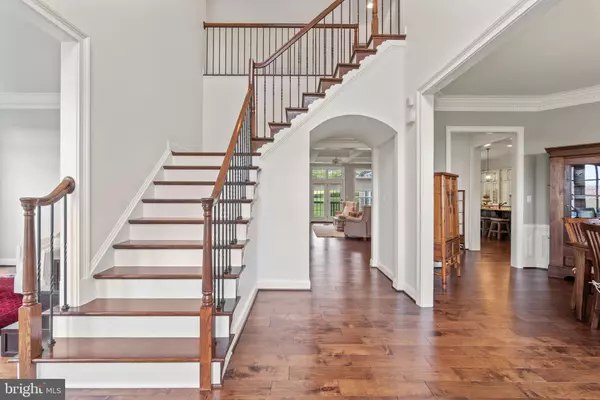$1,070,070
$995,000
7.5%For more information regarding the value of a property, please contact us for a free consultation.
35543 GREYFRIAR DR Round Hill, VA 20141
4 Beds
5 Baths
4,452 SqFt
Key Details
Sold Price $1,070,070
Property Type Single Family Home
Sub Type Detached
Listing Status Sold
Purchase Type For Sale
Square Footage 4,452 sqft
Price per Sqft $240
Subdivision Highlands
MLS Listing ID VALO438558
Sold Date 06/30/21
Style Colonial,Craftsman
Bedrooms 4
Full Baths 4
Half Baths 1
HOA Fees $88/qua
HOA Y/N Y
Abv Grd Liv Area 4,452
Originating Board BRIGHT
Year Built 2014
Annual Tax Amount $8,194
Tax Year 2021
Lot Size 3.020 Acres
Acres 3.02
Property Description
Heres your opportunity to purchase this gorgeous Carrington Homes built Huntwick Place model. This home is well-appointed with many upgrades and top-quality finishes. Enjoy the beautiful views on this 3 acre lot that has black board fencing w/mesh. The beautiful mahogany front door leads you into the grand two-story foyer. Wide plank hardwoods throughout the main level. The foyer is flanked by a light-filled living room and spacious dining room with a bay window. Extensive crown moulding throughout the home. Also on the main level you will find a guest suite with ensuite bath and walk in closet. The family room has a coffered ceiling with a custom-built stone fireplace. Natural light pours over this space through an entire wall of floor-to-ceiling windows and a french door. The Chef-inspired gourmet kitchen is equipped with an oversized island with seating, abundant storage, walk-in pantry with custom shelving, high end custom cabinets, farm sink, stainless steel appliances, glass tile backsplash, lighted hutch, buffet and butlers pantry. The kitchen area also offers ample seating and keeping room. The main level also offers 2 office spaces, mud room (hallway) with custom built bench with storage and an amazing laundry room with cabinets and a sink. The beautiful staircase with wrought iron balusters lead you to the upper level that is just as luxurious as the main level. The owners suite is spacious and private with a vaulted ceiling, relaxing sitting area, two walk in closets with custom shelving and a gorgeous bath. The owners bath boasts a tub with jets, walk-in shower, separate vanities and a makeup area. Bedroom number 2 offers a walk in closet with custom shelving and an ensuite bath that includes a soaking tub, and separate shower. Bedroom number 3 offers a sitting area, walk in closet with custom shelving and an ensuite bath. The lower level is huge and is ready for your vision to finish, there is a 3pc. Rough in and walkout stairs. Integrated music system on main level and backyard. This home is an absolute Stunner!
Location
State VA
County Loudoun
Zoning 01
Rooms
Other Rooms Living Room, Dining Room, Primary Bedroom, Sitting Room, Bedroom 2, Bedroom 3, Bedroom 4, Kitchen, Family Room, Breakfast Room, Sun/Florida Room, Laundry, Office, Bathroom 2, Bathroom 3, Primary Bathroom, Full Bath
Basement Full, Outside Entrance, Rough Bath Plumb, Unfinished, Walkout Stairs
Main Level Bedrooms 1
Interior
Interior Features Breakfast Area, Built-Ins, Butlers Pantry, Carpet, Ceiling Fan(s), Chair Railings, Crown Moldings, Dining Area, Entry Level Bedroom, Family Room Off Kitchen, Floor Plan - Open, Formal/Separate Dining Room, Kitchen - Gourmet, Kitchen - Island, Kitchen - Table Space, Pantry, Primary Bath(s), Recessed Lighting, Soaking Tub, Wainscotting, Walk-in Closet(s), Tub Shower, Wood Floors, Wine Storage
Hot Water Propane
Heating Forced Air, Zoned
Cooling Ceiling Fan(s), Central A/C
Flooring Carpet, Ceramic Tile, Hardwood
Fireplaces Number 1
Fireplaces Type Fireplace - Glass Doors, Gas/Propane, Stone
Equipment Built-In Microwave, Cooktop, Dishwasher, Disposal, Humidifier, Icemaker, Oven - Double, Oven - Wall, Range Hood, Refrigerator
Fireplace Y
Window Features Bay/Bow,Transom
Appliance Built-In Microwave, Cooktop, Dishwasher, Disposal, Humidifier, Icemaker, Oven - Double, Oven - Wall, Range Hood, Refrigerator
Heat Source Propane - Leased
Laundry Main Floor, Hookup
Exterior
Garage Garage Door Opener
Garage Spaces 2.0
Fence Board, Split Rail, Other
Water Access N
View Mountain
Accessibility None
Attached Garage 2
Total Parking Spaces 2
Garage Y
Building
Story 3
Sewer Septic = # of BR
Water Well
Architectural Style Colonial, Craftsman
Level or Stories 3
Additional Building Above Grade, Below Grade
Structure Type 2 Story Ceilings,9'+ Ceilings,Beamed Ceilings,Vaulted Ceilings
New Construction N
Schools
Elementary Schools Mountain View
Middle Schools Harmony
High Schools Woodgrove
School District Loudoun County Public Schools
Others
Pets Allowed Y
Senior Community No
Tax ID 581479430000
Ownership Fee Simple
SqFt Source Assessor
Acceptable Financing Cash, Conventional, VA
Listing Terms Cash, Conventional, VA
Financing Cash,Conventional,VA
Special Listing Condition Standard
Pets Description No Pet Restrictions
Read Less
Want to know what your home might be worth? Contact us for a FREE valuation!

Our team is ready to help you sell your home for the highest possible price ASAP

Bought with Amy H. Sikora • Weichert, REALTORS






