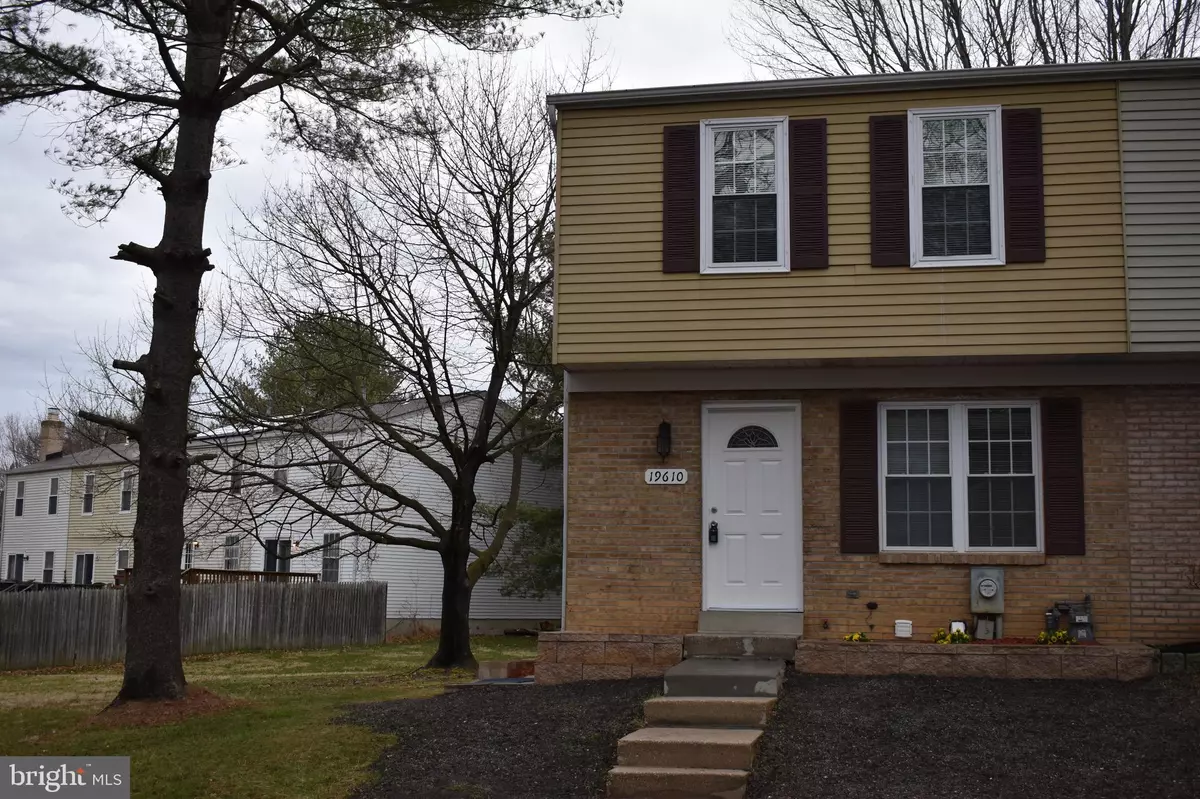$309,900
$304,900
1.6%For more information regarding the value of a property, please contact us for a free consultation.
19610 BLUE SMOKE WAY Gaithersburg, MD 20879
3 Beds
3 Baths
1,044 SqFt
Key Details
Sold Price $309,900
Property Type Townhouse
Sub Type End of Row/Townhouse
Listing Status Sold
Purchase Type For Sale
Square Footage 1,044 sqft
Price per Sqft $296
Subdivision Hunters Woods
MLS Listing ID MDMC699270
Sold Date 06/02/20
Style Colonial
Bedrooms 3
Full Baths 2
Half Baths 1
HOA Fees $38/qua
HOA Y/N Y
Abv Grd Liv Area 1,044
Originating Board BRIGHT
Year Built 1982
Annual Tax Amount $2,768
Tax Year 2020
Lot Size 2,400 Sqft
Acres 0.06
Property Description
BACK ON THE MARKET -- Buyer Financing Fell Through -- Beautiful 3-bedroom, 2.5 bath townhome is recently renovated throughout, including fresh paint, new carpet, new HVAC, and new hardwood floors in family room and foyer. The family room is open to a large newly painted deck and open area. Totally renovated kitchen with granite countertops, new cabinets, new SS appliances and new tiles. Renovated full bath with marble floor and shower walls in the upper level. The basement includes recreation room, renovated full bath with marble floor and shower walls, and laundry room with new front load washer/dryer.
Location
State MD
County Montgomery
Zoning R200
Rooms
Basement Partially Finished
Interior
Heating Forced Air
Cooling Central A/C
Equipment Dishwasher, Disposal, Dryer - Front Loading, Refrigerator, Washer - Front Loading, Built-In Microwave, Oven/Range - Gas
Fireplace N
Appliance Dishwasher, Disposal, Dryer - Front Loading, Refrigerator, Washer - Front Loading, Built-In Microwave, Oven/Range - Gas
Heat Source Natural Gas
Exterior
Waterfront N
Water Access N
Accessibility Doors - Lever Handle(s)
Garage N
Building
Story 3+
Sewer Public Sewer
Water Public
Architectural Style Colonial
Level or Stories 3+
Additional Building Above Grade, Below Grade
New Construction N
Schools
School District Montgomery County Public Schools
Others
Pets Allowed Y
Senior Community No
Tax ID 160902064241
Ownership Fee Simple
SqFt Source Estimated
Special Listing Condition Standard
Pets Description No Pet Restrictions
Read Less
Want to know what your home might be worth? Contact us for a FREE valuation!

Our team is ready to help you sell your home for the highest possible price ASAP

Bought with Pilar F Ciaramello • Carr Realtors






