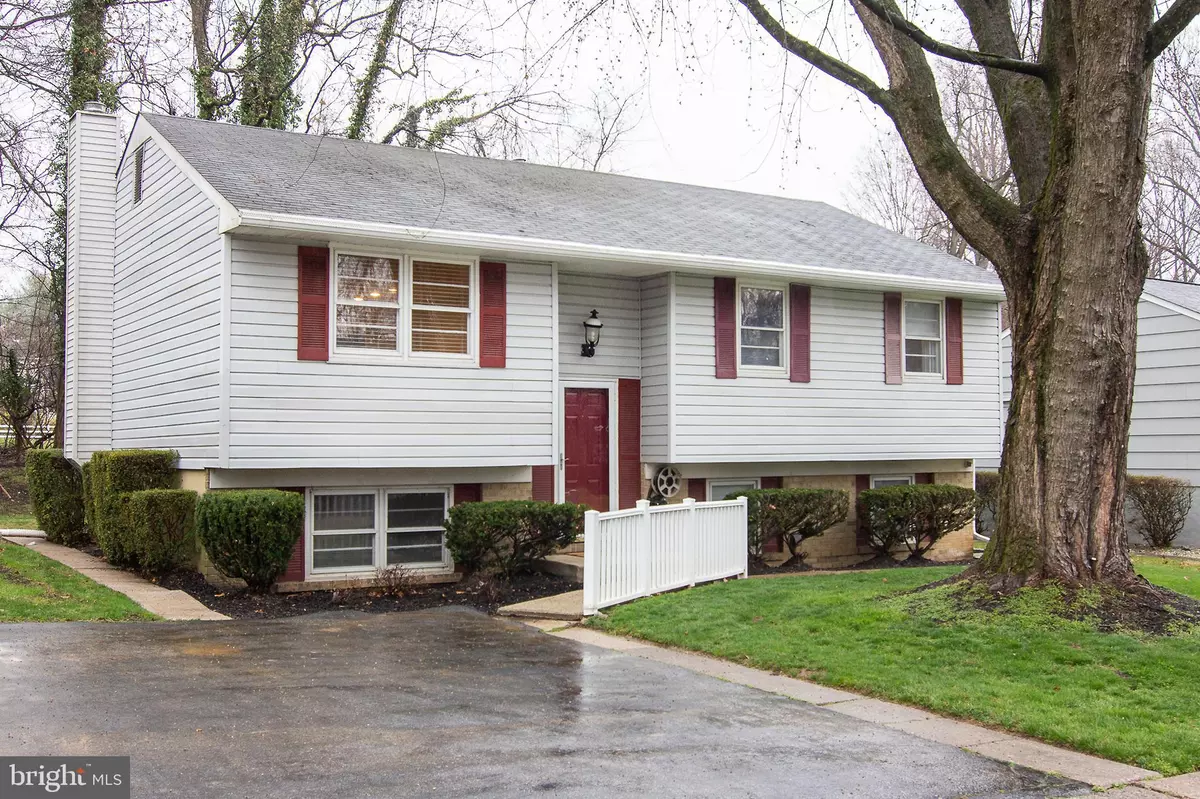$250,000
$250,000
For more information regarding the value of a property, please contact us for a free consultation.
116 STRONGWOOD RD Owings Mills, MD 21117
4 Beds
3 Baths
1,644 SqFt
Key Details
Sold Price $250,000
Property Type Single Family Home
Sub Type Detached
Listing Status Sold
Purchase Type For Sale
Square Footage 1,644 sqft
Price per Sqft $152
Subdivision Reisterswood
MLS Listing ID MDBC488868
Sold Date 04/27/20
Style Split Foyer
Bedrooms 4
Full Baths 3
HOA Y/N N
Abv Grd Liv Area 1,164
Originating Board BRIGHT
Year Built 1973
Annual Tax Amount $3,143
Tax Year 2020
Lot Size 7,710 Sqft
Acres 0.18
Lot Dimensions 1.00 x
Property Description
Beautifully Updated 4 Bedroom, 3 Full Bathroom, Single Family Home at a Great Price. Freshly Painted With All New Carpet, This Home Sparkles! Updated Kitchen With Slide Out Shelving, Slider Off Dining Room to Large Private Deck and Much More. Includes One Year Warranty. Available for Immediate Occupancy.
Location
State MD
County Baltimore
Zoning R
Rooms
Other Rooms Living Room, Dining Room, Primary Bedroom, Bedroom 2, Bedroom 3, Bedroom 4, Kitchen, Family Room, Workshop, Attic, Primary Bathroom, Full Bath
Basement Full, Improved
Main Level Bedrooms 3
Interior
Interior Features Attic, Formal/Separate Dining Room, Kitchen - Eat-In, Kitchen - Table Space, Primary Bath(s), Window Treatments
Heating Forced Air
Cooling Central A/C
Fireplaces Number 1
Fireplaces Type Brick, Fireplace - Glass Doors, Mantel(s), Wood
Equipment Cooktop, Dishwasher, Disposal, Dryer, Exhaust Fan, Oven - Double, Oven - Wall, Oven/Range - Gas, Washer
Fireplace Y
Window Features Double Pane
Appliance Cooktop, Dishwasher, Disposal, Dryer, Exhaust Fan, Oven - Double, Oven - Wall, Oven/Range - Gas, Washer
Heat Source Natural Gas
Laundry Lower Floor
Exterior
Exterior Feature Deck(s)
Waterfront N
Water Access N
Accessibility None
Porch Deck(s)
Garage N
Building
Story 2
Sewer Public Sewer
Water Public
Architectural Style Split Foyer
Level or Stories 2
Additional Building Above Grade, Below Grade
New Construction N
Schools
School District Baltimore County Public Schools
Others
Senior Community No
Tax ID 04041600008533
Ownership Fee Simple
SqFt Source Estimated
Special Listing Condition Standard
Read Less
Want to know what your home might be worth? Contact us for a FREE valuation!

Our team is ready to help you sell your home for the highest possible price ASAP

Bought with Elvera T Williams • ExecuHome Realty






