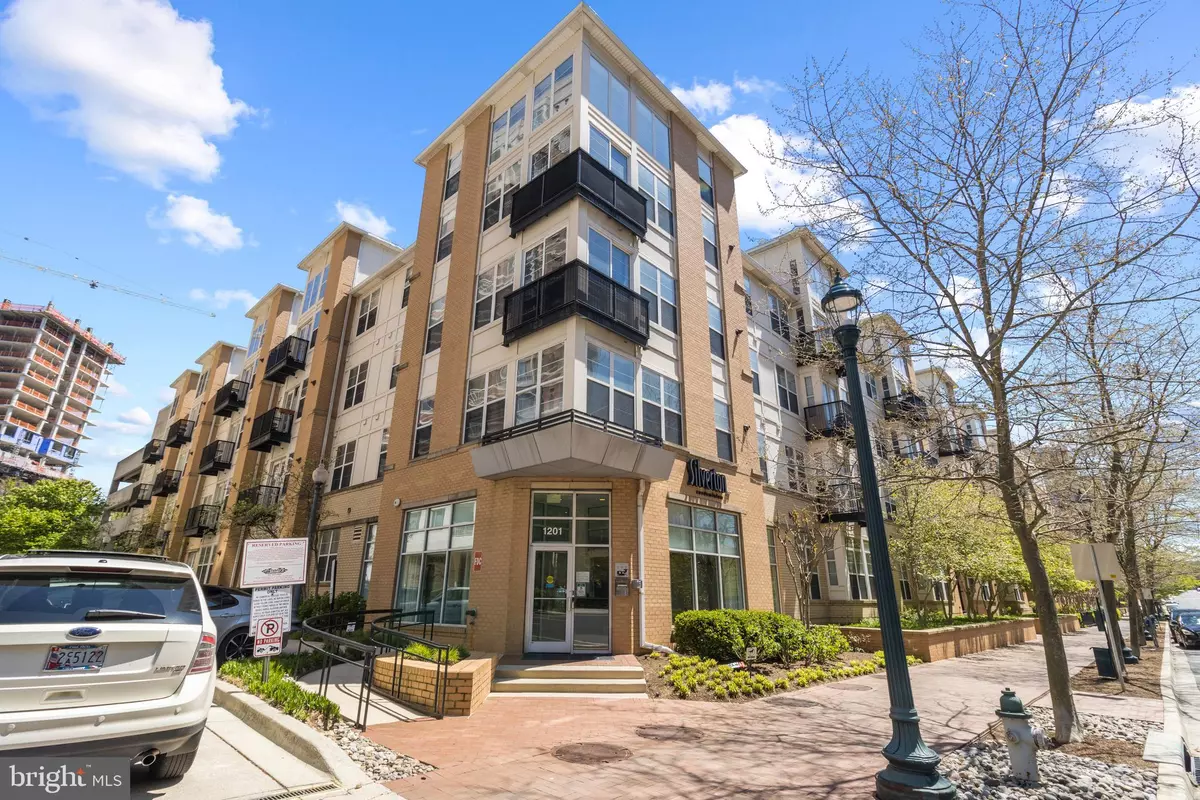$305,000
$305,000
For more information regarding the value of a property, please contact us for a free consultation.
1201 EAST WEST HWY #104 Silver Spring, MD 20910
1 Bed
1 Bath
784 SqFt
Key Details
Sold Price $305,000
Property Type Condo
Sub Type Condo/Co-op
Listing Status Sold
Purchase Type For Sale
Square Footage 784 sqft
Price per Sqft $389
Subdivision Silverton Codm
MLS Listing ID MDMC755598
Sold Date 06/14/21
Style Contemporary
Bedrooms 1
Full Baths 1
Condo Fees $427/mo
HOA Y/N N
Abv Grd Liv Area 784
Originating Board BRIGHT
Year Built 2006
Annual Tax Amount $3,178
Tax Year 2021
Property Description
The Silverton is a mid-sized condo building, built during revitalization of downtown Silver Spring in 2006. It was built on the site of the old Canada Dry bottling plant, which is visible with the retained facade and sign of the factory. It is conveniently located two blocks from the metro and is walking distance to all of the amenities of downtown Silver Spring. Location is everything and East-West Highway is one of the best in Silver Spring! This beautiful 1BR/1BA, pet-friendly, garden unit with glamorous 12-foot ceilings, combines luxury with the perfect location. New HVAC system and NEST installed in 2020. The large living room windows allow an abundance of natural light with excellent views of the vibrant and bustling neighborhood. The open floor plan is great for entertaining friends or instead choose to meet them at one of the numerous dining, shopping or entertainment spots available nearby just outside your front door. The gourmet kitchen features a breakfast bar with stools, black-trimmed stainless steel appliances, gas cooking, black granite countertops, tile flooring, and 42 cabinets for lots of storage. A huge primary bedroom includes walk-in closets and connects to a full bath with tub shower and granite-top vanity. A full-sized washer and dryer are conveniently tucked away in an adjacent utility closet. Silverton Condominium amenities include fitness center, outdoor pool, on-site dog run, TV and meeting room, party room, large outdoor plaza with seating, and local community activities. The on-site property management is attentive to the residents needs and the housekeeping and custodial staff keep the building clean and in good condition. Dont miss this uncommon opportunity to be part of the exciting neighborhood and community of downtown Silver Spring. Also excellent for commuters with quick access to Metro and MARC. Dont hesitatemake your showing appointment TODAY!
Location
State MD
County Montgomery
Zoning CBD2
Rooms
Other Rooms Living Room, Kitchen, Foyer, Bedroom 1, Bathroom 1
Main Level Bedrooms 1
Interior
Interior Features Carpet, Ceiling Fan(s), Combination Dining/Living, Dining Area, Floor Plan - Open, Intercom, Kitchen - Gourmet, Tub Shower, Upgraded Countertops, Walk-in Closet(s), Wood Floors
Hot Water Electric
Heating Central
Cooling Ceiling Fan(s), Central A/C
Flooring Hardwood, Carpet, Tile/Brick
Equipment Built-In Microwave, Dishwasher, Disposal, Dryer - Electric, Intercom, Oven/Range - Gas, Refrigerator, Stainless Steel Appliances, Washer
Appliance Built-In Microwave, Dishwasher, Disposal, Dryer - Electric, Intercom, Oven/Range - Gas, Refrigerator, Stainless Steel Appliances, Washer
Heat Source Natural Gas
Laundry Dryer In Unit, Main Floor, Washer In Unit
Exterior
Garage Covered Parking, Inside Access
Garage Spaces 1.0
Parking On Site 1
Amenities Available Elevator, Exercise Room, Fitness Center, Meeting Room, Party Room, Pool - Outdoor, Security, Swimming Pool
Water Access N
Accessibility None
Total Parking Spaces 1
Garage N
Building
Story 1
Unit Features Garden 1 - 4 Floors
Sewer Public Sewer
Water Public
Architectural Style Contemporary
Level or Stories 1
Additional Building Above Grade, Below Grade
Structure Type Dry Wall,High,Vaulted Ceilings
New Construction N
Schools
School District Montgomery County Public Schools
Others
HOA Fee Include Common Area Maintenance,Ext Bldg Maint,Insurance,Management,Reserve Funds,Sewer,Snow Removal,Trash,Water
Senior Community No
Tax ID 161303538100
Ownership Condominium
Security Features Intercom,Main Entrance Lock
Acceptable Financing Conventional, FHA, VA, Cash
Listing Terms Conventional, FHA, VA, Cash
Financing Conventional,FHA,VA,Cash
Special Listing Condition Standard
Read Less
Want to know what your home might be worth? Contact us for a FREE valuation!

Our team is ready to help you sell your home for the highest possible price ASAP

Bought with FAITH C OHAI • Fairfax Realty Elite






