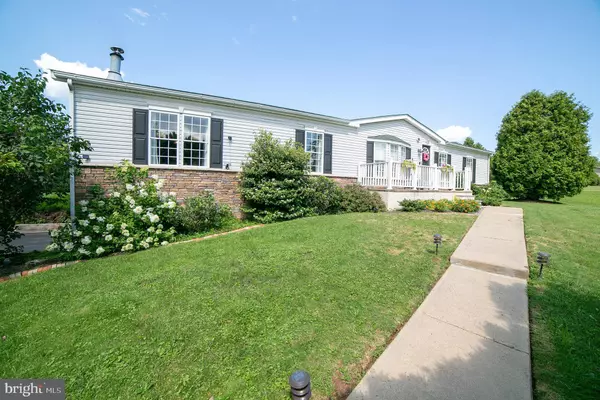$374,900
$374,900
For more information regarding the value of a property, please contact us for a free consultation.
833 CALLOWHILL RD Perkasie, PA 18944
3 Beds
2 Baths
1,809 SqFt
Key Details
Sold Price $374,900
Property Type Single Family Home
Sub Type Detached
Listing Status Sold
Purchase Type For Sale
Square Footage 1,809 sqft
Price per Sqft $207
Subdivision The Highlands
MLS Listing ID PABU492992
Sold Date 05/28/20
Style Ranch/Rambler
Bedrooms 3
Full Baths 2
HOA Y/N N
Abv Grd Liv Area 1,809
Originating Board BRIGHT
Year Built 1994
Annual Tax Amount $4,745
Tax Year 2020
Lot Size 2.050 Acres
Acres 2.05
Lot Dimensions 0.00 x 0.00
Property Description
OPPORTUNITY IS KNOCKING...Welcome to this beautiful raised Rancher in the township of Hilltown. You can see the pride of ownership as soon you pull into the long driveway to this home. This home sits on just over 2 acres of lush gardens and gorgeous manicured lawn. Step into the entryway of this home and get a entertainers dream floor plan. The heart of the home which is the kitchen boost beautiful dark wood cabinet, all stainless steal appliances, skylights and a breakfast area with sliding glass doors that lead out to a huge relaxing sunroom with separate heat and AC for year round enjoyment. The great room is even more relaxing with the comfy floor to ceiling stone wood fireplace which connects to the dining room and living room to give the open floor plan feel. Let s not forget the 3 bedrooms...2 generous sized bedrooms just off the main living area with a full hall bath with skylight and an over sized single sink vanity. Now onto the large master bedroom with double doors leading into a HUGE master bath fit for a Queen. Granite floors, oversized stall shower, full double sink vanity, plenty of cabinet and storage space plus a make up counter for that Queen. Now out to the patio to sit by the fire pit on this custom paver wall and patio area just recently installed. The view at night with the accent light on the wall and the deck steps give a look of elegance and during the day is even nicer with the beautiful flowers and views of your 2 acres. Don t miss seeing this home. MAKE YOUR APPOINTMENT TODAY!
Location
State PA
County Bucks
Area Hilltown Twp (10115)
Zoning RR
Rooms
Basement Partial
Main Level Bedrooms 3
Interior
Interior Features Attic/House Fan, Carpet, Ceiling Fan(s), Floor Plan - Open
Hot Water Electric
Heating Forced Air
Cooling Central A/C, Wall Unit
Flooring Carpet, Ceramic Tile
Fireplaces Number 1
Fireplaces Type Stone, Wood
Equipment Dishwasher, Disposal, Dryer, Microwave, Stainless Steel Appliances, Washer
Fireplace Y
Window Features Skylights
Appliance Dishwasher, Disposal, Dryer, Microwave, Stainless Steel Appliances, Washer
Heat Source Propane - Owned
Laundry Main Floor
Exterior
Garage Garage - Side Entry
Garage Spaces 2.0
Water Access N
Roof Type Architectural Shingle
Accessibility None
Attached Garage 2
Total Parking Spaces 2
Garage Y
Building
Story 1
Sewer On Site Septic
Water Well
Architectural Style Ranch/Rambler
Level or Stories 1
Additional Building Above Grade, Below Grade
Structure Type Cathedral Ceilings
New Construction N
Schools
School District Pennridge
Others
Senior Community No
Tax ID 15-028-158-001
Ownership Fee Simple
SqFt Source Assessor
Acceptable Financing Cash, FHA, Conventional, VA, USDA
Listing Terms Cash, FHA, Conventional, VA, USDA
Financing Cash,FHA,Conventional,VA,USDA
Special Listing Condition Standard
Read Less
Want to know what your home might be worth? Contact us for a FREE valuation!

Our team is ready to help you sell your home for the highest possible price ASAP

Bought with Lucinda L Royer • Realty One Group Exclusive






