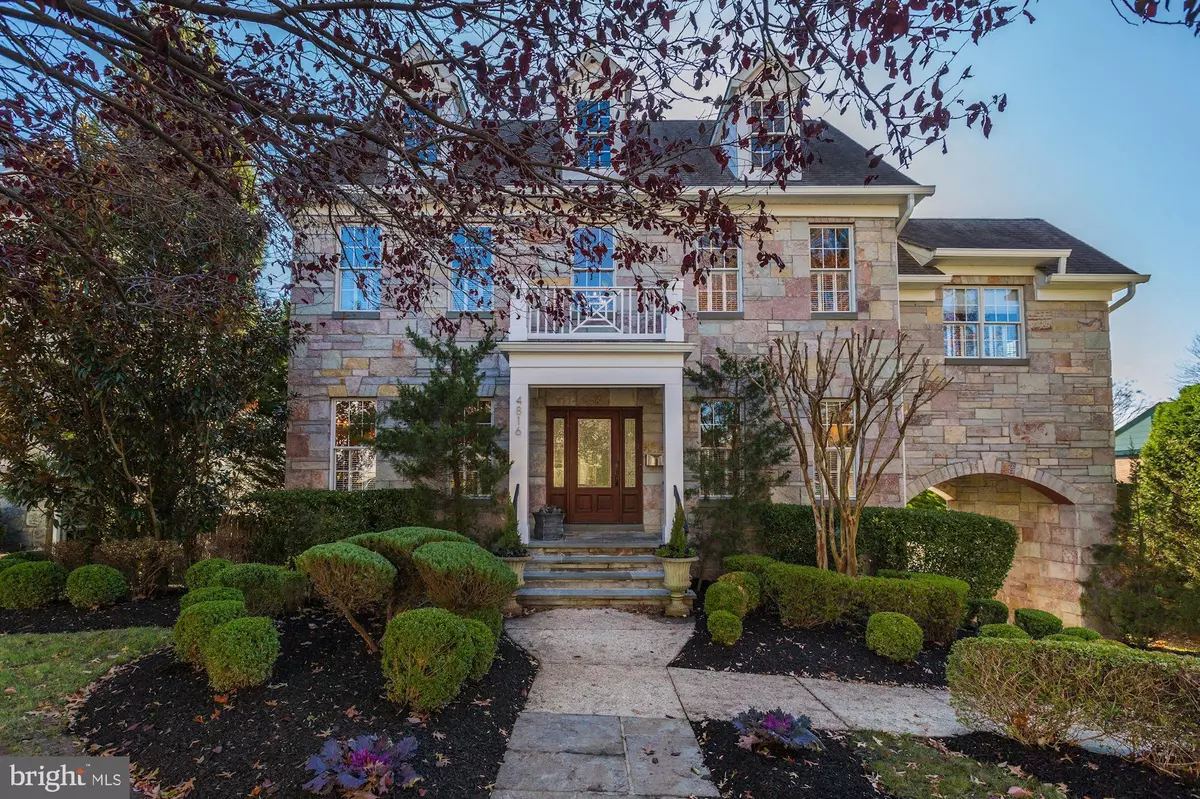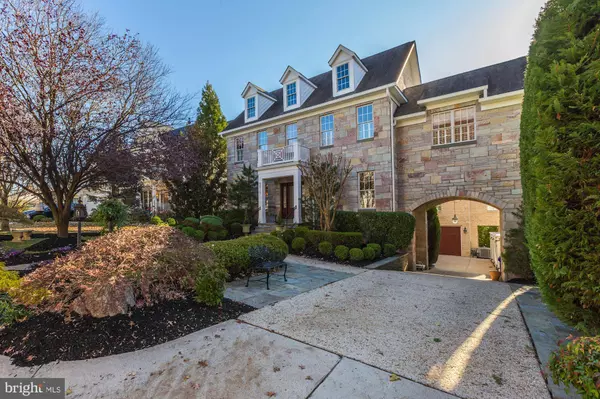$2,150,000
$2,250,000
4.4%For more information regarding the value of a property, please contact us for a free consultation.
4816 DE RUSSEY PKWY Chevy Chase, MD 20815
6 Beds
5 Baths
6,188 SqFt
Key Details
Sold Price $2,150,000
Property Type Single Family Home
Sub Type Detached
Listing Status Sold
Purchase Type For Sale
Square Footage 6,188 sqft
Price per Sqft $347
Subdivision West Chevy Chase Heights
MLS Listing ID MDMC691022
Sold Date 03/27/20
Style Colonial
Bedrooms 6
Full Baths 4
Half Baths 1
HOA Y/N N
Abv Grd Liv Area 4,788
Originating Board BRIGHT
Year Built 2006
Annual Tax Amount $24,801
Tax Year 2020
Lot Size 8,400 Sqft
Acres 0.19
Property Description
Incredible 6 bedroom, 4 full and 1 half baths custom-built home (Rembrandt Builders - 2006) with exceptional woodwork & craftsmanship. Enter into the two-story foyer and imagine gathering and entertaining in the library/music room, living room and dining room. Exceptional kitchen with 42" custom cabinets, stainless steel Sub-Zero refrigerator, Dacor dual wall ovens, Viking wine refrigerator, Viking gas range, Bosch dishwasher, granite counter tops and island with breakfast area seating, leads to breakfast room with French door access to the covered stone pavered terrace. Inviting oversized sun-filled family room with southern exposure, fireplace and lots of windows, with access to the light-drenched sunroom. Upper level, expansive master suite with fireplace, sitting room and spa-like master bath, and two large walk-in closets. Guest room/Jr. master bedroom with sitting/bonus room, walk-in closet and access to Jack & Jill bath. Lower level with walkout basement, recreation room, gym, storage room and covered patio. Separate nanny / au-pair quarters with full bathroom. Porte-cochere with architectural driveway to one 1-car garage, one 2-car garage with access to the mudroom with built-in shelves. Smart-home media closet integrating audio and video networks and Lutron lighting. Lush landscaping creates an amazing private park-like oasis. The home is nestled between Friendship Heights and downtown Bethesda, in the desirable Somerset Elementary school district.
Location
State MD
County Montgomery
Zoning R60
Rooms
Other Rooms Living Room, Dining Room, Primary Bedroom, Bedroom 4, Kitchen, Family Room, Library, Foyer, Breakfast Room, Sun/Florida Room, Exercise Room, Laundry, Recreation Room, Storage Room, Utility Room, Media Room, Bathroom 2, Bathroom 3, Half Bath, Additional Bedroom
Basement Connecting Stairway, Daylight, Full, Fully Finished, Interior Access, Walkout Level, Sump Pump, Garage Access, Drainage System, Rear Entrance, Windows, Outside Entrance, Improved, Heated
Interior
Interior Features Breakfast Area, Bar, Carpet, Crown Moldings, Dining Area, Floor Plan - Open, Kitchen - Island, Primary Bath(s), Pantry, Recessed Lighting, Sprinkler System, Stall Shower, Wine Storage
Hot Water Natural Gas
Heating Forced Air, Zoned
Cooling Ceiling Fan(s), Heat Pump(s), Central A/C, Zoned
Flooring Hardwood, Carpet
Fireplaces Number 2
Fireplaces Type Fireplace - Glass Doors, Gas/Propane
Equipment Built-In Microwave, Cooktop, Dishwasher, Disposal, Dryer, Icemaker, Oven - Double, Oven - Wall, Stove, Washer, Water Heater
Furnishings No
Fireplace Y
Appliance Built-In Microwave, Cooktop, Dishwasher, Disposal, Dryer, Icemaker, Oven - Double, Oven - Wall, Stove, Washer, Water Heater
Heat Source Natural Gas
Laundry Upper Floor
Exterior
Exterior Feature Balcony
Garage Garage - Side Entry, Inside Access, Oversized, Garage Door Opener
Garage Spaces 3.0
Utilities Available Electric Available, Cable TV Available, Phone, Natural Gas Available, Phone Available, Water Available
Amenities Available None
Waterfront N
Water Access N
Roof Type Architectural Shingle
Accessibility Other
Porch Balcony
Attached Garage 3
Total Parking Spaces 3
Garage Y
Building
Story 3+
Foundation Slab
Sewer Public Sewer
Water Public
Architectural Style Colonial
Level or Stories 3+
Additional Building Above Grade, Below Grade
Structure Type Dry Wall
New Construction N
Schools
Elementary Schools Somerset
Middle Schools Westland
High Schools Bethesda-Chevy Chase
School District Montgomery County Public Schools
Others
Pets Allowed Y
HOA Fee Include None
Senior Community No
Tax ID 160700649491
Ownership Fee Simple
SqFt Source Estimated
Security Features Electric Alarm
Acceptable Financing Conventional, Contract, Cash
Horse Property N
Listing Terms Conventional, Contract, Cash
Financing Conventional,Contract,Cash
Special Listing Condition Standard
Pets Description No Pet Restrictions
Read Less
Want to know what your home might be worth? Contact us for a FREE valuation!

Our team is ready to help you sell your home for the highest possible price ASAP

Bought with Katie E Wethman • Keller Williams Realty






