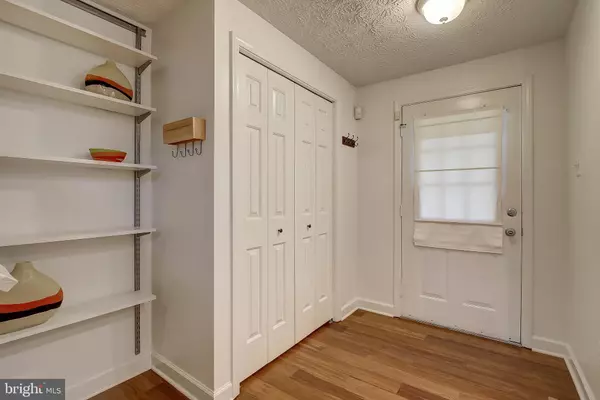$420,000
$415,000
1.2%For more information regarding the value of a property, please contact us for a free consultation.
1669 POPLAR GROVE DR Reston, VA 20194
2 Beds
2 Baths
1,380 SqFt
Key Details
Sold Price $420,000
Property Type Condo
Sub Type Condo/Co-op
Listing Status Sold
Purchase Type For Sale
Square Footage 1,380 sqft
Price per Sqft $304
Subdivision Birchfield Woods
MLS Listing ID VAFX1159596
Sold Date 11/09/20
Style Colonial
Bedrooms 2
Full Baths 1
Half Baths 1
Condo Fees $241/qua
HOA Fees $60/ann
HOA Y/N Y
Abv Grd Liv Area 930
Originating Board BRIGHT
Year Built 1986
Annual Tax Amount $4,141
Tax Year 2020
Property Description
Don't miss this impeccable end-unit townhome in Birchfield Woods! Lovingly updated throughout with a gourmet kitchen including a commercial grade double oven and built-in pantry, recessed lighting and gorgeous granite countertops. Bamboo flooring on the open main level. Two generously sized bedrooms upstairs. Master easily accommodates a king size bed, two nightstands, and additional dresser plus an entire wall of closets. Second bedroom will fit a queen size bed and nightstand. Bath on lower level is generously sized and updated with family room and access to large back deck. Home is in mint condition with many improvements and updates. This quiet neighborhood is nestled among trees in North Reston between the Fairfax County Parkway and Reston Parkway. Convenient to North Point Village Center and all Reston has to offer. Close to dining, shopping, nature trails and so much more. Great commuter access to Dulles corridor, Tysons, and metro.
Location
State VA
County Fairfax
Zoning 372
Rooms
Other Rooms Living Room, Dining Room, Bedroom 2, Kitchen, Family Room, Bedroom 1, Laundry, Full Bath, Half Bath
Basement Fully Finished, Walkout Level
Interior
Interior Features Built-Ins, Wood Floors, Carpet, Kitchen - Gourmet, Pantry, Recessed Lighting, Upgraded Countertops, Combination Dining/Living, Dining Area, Floor Plan - Open
Hot Water Electric
Heating Heat Pump(s)
Cooling Central A/C
Flooring Carpet, Bamboo, Ceramic Tile
Equipment Stainless Steel Appliances, Oven - Double, Oven/Range - Electric, Refrigerator, Icemaker, Built-In Microwave, Dishwasher, Disposal, Washer, Dryer
Fireplace N
Appliance Stainless Steel Appliances, Oven - Double, Oven/Range - Electric, Refrigerator, Icemaker, Built-In Microwave, Dishwasher, Disposal, Washer, Dryer
Heat Source Electric
Laundry Basement, Washer In Unit, Dryer In Unit
Exterior
Exterior Feature Deck(s), Porch(es)
Garage Spaces 2.0
Parking On Site 2
Utilities Available Cable TV Available
Amenities Available Baseball Field, Basketball Courts, Bike Trail, Common Grounds, Community Center, Jog/Walk Path, Reserved/Assigned Parking, Soccer Field, Swimming Pool, Tennis Courts, Tot Lots/Playground
Water Access N
Accessibility None
Porch Deck(s), Porch(es)
Total Parking Spaces 2
Garage N
Building
Story 3
Sewer Public Sewer
Water Public
Architectural Style Colonial
Level or Stories 3
Additional Building Above Grade, Below Grade
New Construction N
Schools
Elementary Schools Armstrong
Middle Schools Herndon
High Schools Herndon
School District Fairfax County Public Schools
Others
HOA Fee Include Common Area Maintenance,Road Maintenance,Trash,Sewer,Snow Removal
Senior Community No
Tax ID 0113 13020032
Ownership Condominium
Horse Property N
Special Listing Condition Standard
Read Less
Want to know what your home might be worth? Contact us for a FREE valuation!

Our team is ready to help you sell your home for the highest possible price ASAP

Bought with Travis Johnson • KW United






