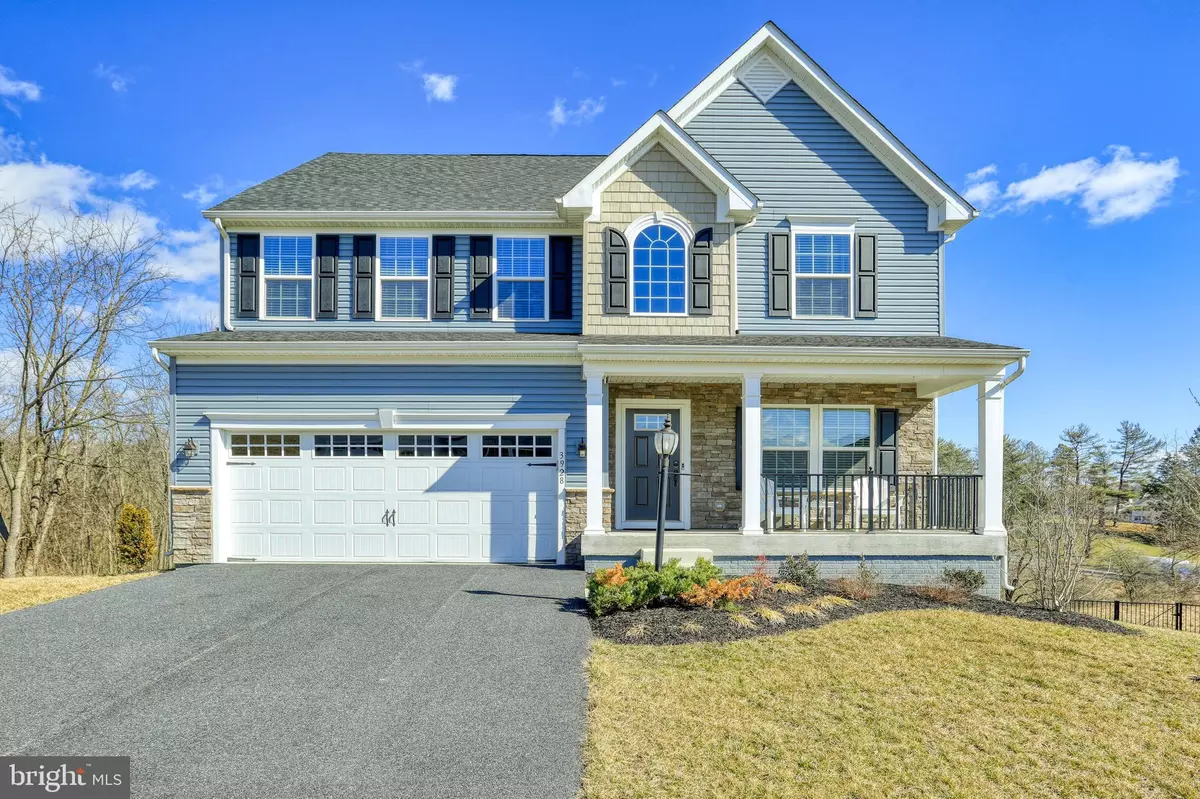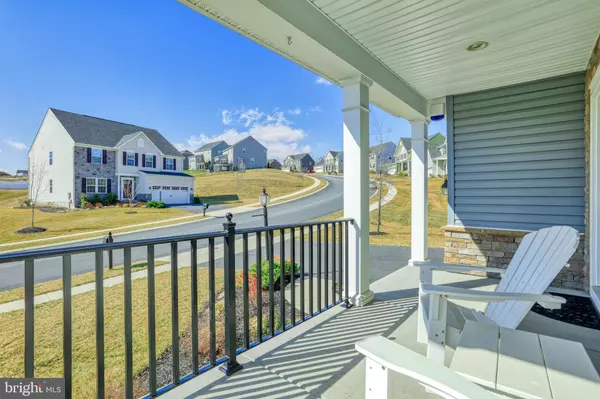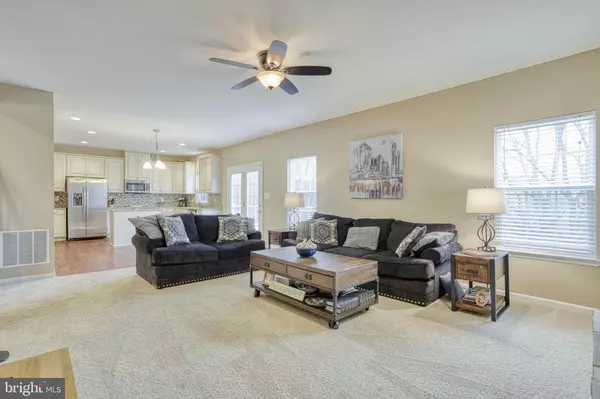$385,000
$390,000
1.3%For more information regarding the value of a property, please contact us for a free consultation.
3928 SEABISCUIT WAY Harrisburg, PA 17112
3 Beds
4 Baths
3,111 SqFt
Key Details
Sold Price $385,000
Property Type Single Family Home
Sub Type Detached
Listing Status Sold
Purchase Type For Sale
Square Footage 3,111 sqft
Price per Sqft $123
Subdivision Stray Winds Farm
MLS Listing ID PADA119598
Sold Date 10/07/20
Style Traditional
Bedrooms 3
Full Baths 3
Half Baths 1
HOA Fees $30/qua
HOA Y/N Y
Abv Grd Liv Area 2,564
Originating Board BRIGHT
Year Built 2017
Annual Tax Amount $7,113
Tax Year 2020
Lot Size 0.260 Acres
Acres 0.26
Property Description
PRICE IMPROVED! Beautiful home with stunning curb appeal located in the charming community of Stray Winds Farm. This three-year young home sits on a premium .26 acre lot that overlooks the peaceful Paxton Creek, and borders a large common area that provides additional outdoor space for you to enjoy. Stately curb appeal with stone and vinyl exterior. Upon entering you will be greeted with 9' ceilings and hardwood floors. Private office equipped with exquisite glass paneled French doors. The gourmet kitchen offers stainless steel appliances, gas cooktop, double oven, granite countertops with tile backsplash, double sink with gooseneck faucet, center island and breakfast area that opens onto the oversized deck. Peace and tranquility can be found while listening to the creek flow or gazing at the wildlife while relaxing on the new composite deck. Family room off the kitchen offers plenty of space to unwind by the floor to ceiling stone fireplace. Owner's suite on the upper level with tray ceiling, crown molding, dual walk in closets and private bath with tile shower. The upper level is complete with two additional generously sized bedrooms, a spacious loft featuring a built-in surround sound system, full bath and laundry room with tile floors and utility sink. Partially finished, walkout lower level offers even more space to spread out and entertain along with a full bath and rough-cut plumbing for a future wet bar or kitchenette. Why wait to build when you can buy this well-maintained home with upgrades galore in an exceptional location in Lower Paxton Township. Close to shopping, dining and more. Schedule your private showing today!
Location
State PA
County Dauphin
Area Lower Paxton Twp (14035)
Zoning RESIDENTIAL
Rooms
Other Rooms Living Room, Dining Room, Primary Bedroom, Bedroom 2, Bedroom 3, Kitchen, Loft, Office, Bonus Room
Basement Full, Partially Finished, Walkout Level
Interior
Interior Features Breakfast Area, Carpet, Ceiling Fan(s), Crown Moldings, Dining Area, Family Room Off Kitchen, Formal/Separate Dining Room, Kitchen - Island, Primary Bath(s), Pantry, Recessed Lighting, Upgraded Countertops, Walk-in Closet(s), Wood Floors
Hot Water Natural Gas
Heating Forced Air
Cooling Central A/C
Flooring Carpet, Hardwood
Fireplaces Number 1
Fireplaces Type Gas/Propane, Stone, Mantel(s)
Equipment Built-In Microwave, Dishwasher, Oven/Range - Gas, Stainless Steel Appliances
Fireplace Y
Appliance Built-In Microwave, Dishwasher, Oven/Range - Gas, Stainless Steel Appliances
Heat Source Natural Gas
Laundry Upper Floor
Exterior
Exterior Feature Deck(s), Porch(es)
Garage Garage - Front Entry
Garage Spaces 2.0
Waterfront N
Water Access N
View Creek/Stream, Trees/Woods
Roof Type Asphalt,Fiberglass,Shingle
Accessibility None
Porch Deck(s), Porch(es)
Attached Garage 2
Total Parking Spaces 2
Garage Y
Building
Lot Description Stream/Creek
Story 2
Sewer Public Sewer
Water Public
Architectural Style Traditional
Level or Stories 2
Additional Building Above Grade, Below Grade
New Construction N
Schools
High Schools Central Dauphin
School District Central Dauphin
Others
HOA Fee Include Common Area Maintenance
Senior Community No
Tax ID 35-024-153-000-0000
Ownership Fee Simple
SqFt Source Assessor
Acceptable Financing Cash, Conventional, FHA, VA
Listing Terms Cash, Conventional, FHA, VA
Financing Cash,Conventional,FHA,VA
Special Listing Condition Standard
Read Less
Want to know what your home might be worth? Contact us for a FREE valuation!

Our team is ready to help you sell your home for the highest possible price ASAP

Bought with JOHN BARRICK • Joy Daniels Real Estate Group, Ltd






