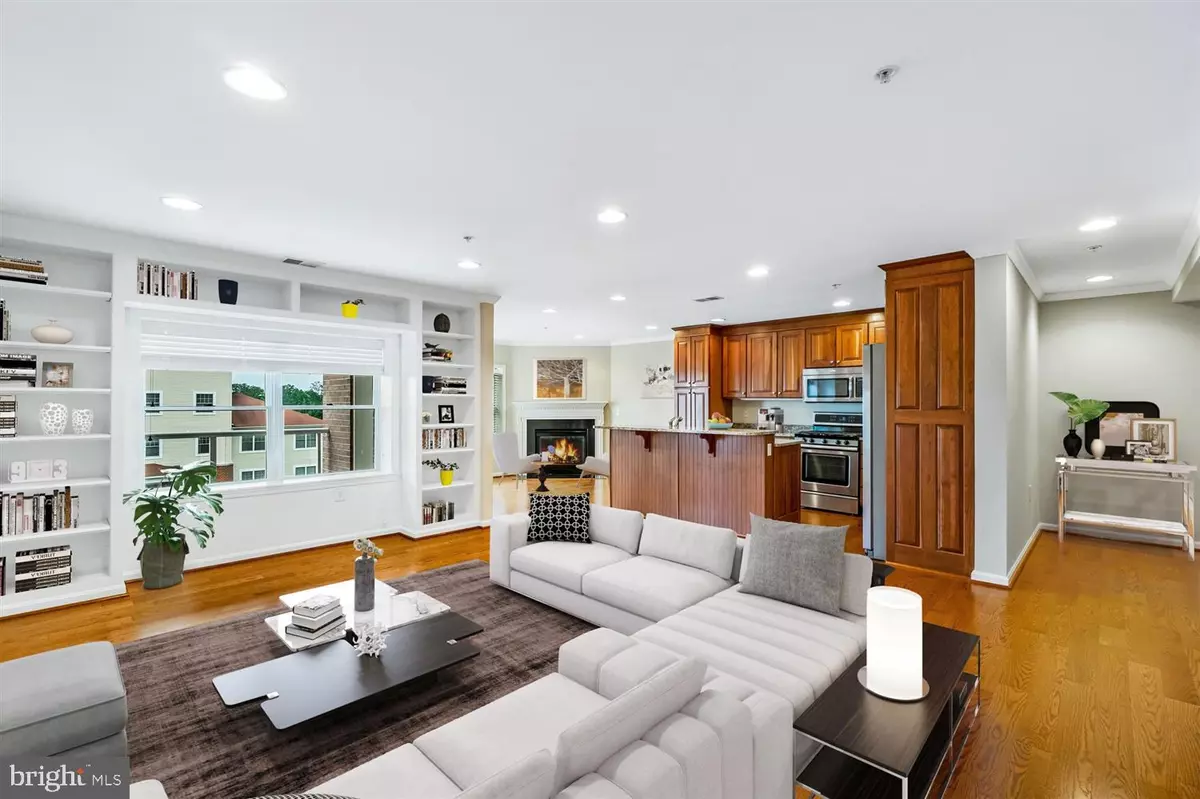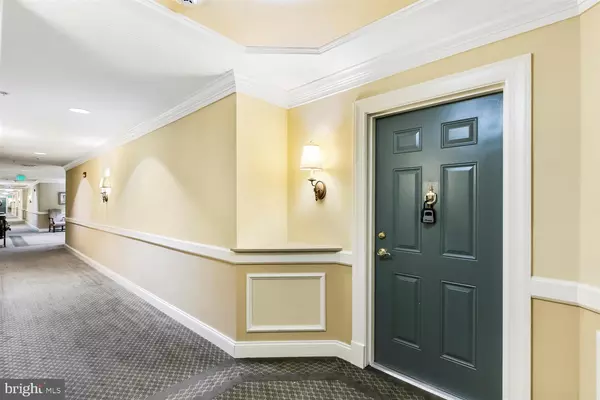$355,000
$355,000
For more information regarding the value of a property, please contact us for a free consultation.
12236 ROUNDWOOD RD #706 Lutherville Timonium, MD 21093
2 Beds
2 Baths
1,422 SqFt
Key Details
Sold Price $355,000
Property Type Condo
Sub Type Condo/Co-op
Listing Status Sold
Purchase Type For Sale
Square Footage 1,422 sqft
Price per Sqft $249
Subdivision Mays Chapel North
MLS Listing ID MDBC506190
Sold Date 10/29/20
Style Unit/Flat
Bedrooms 2
Full Baths 2
Condo Fees $348/mo
HOA Fees $10/ann
HOA Y/N Y
Abv Grd Liv Area 1,422
Originating Board BRIGHT
Year Built 2008
Annual Tax Amount $4,687
Tax Year 2019
Property Description
PRIVATE GARAGE PARKING SPACE with this METICULOUSLY maintained, gently lived In condo. Mays Chapel North saved the best for last. This beautiful 7th floor condo is in the last building completed in Roundwood, Enter the building through a luxurious lobby, offering 2 elevators, a mail room, community room (3rd floor), storage room with assigned spaces, secure front and rear building entrances, private under building garage, expansive parking lot for guests and an opportunity for a carefree lifestyle. The entry of this unit greets you with brightly cheerful views of Northern Baltimore County from inside the unit or stepping outside to the private balcony. A living room with built in bookcases, recessed lighting, crown molding and hardwood floors flows to the formal dining room with tray ceilings. A charming breakfast area that includes a gas fireplace is ideal for receiving cozy comfort food prepared in your in-house kitchen. Granite counters, stainless appliances, hardwood floors, self cleaning gas stove, side by side refrigerator with ice maker and water dispenser, cherry cabinets with pantry, pull out shelves, a bonus glass front cabinet and an island with a breakfast bar have created an ease of living and entertainment location. The primary bedroom has a walk-in closet and spacious private bath. The second bedroom has a deep closet and adjacent bath. The only work you will need to do here is laundry and that is handled in the private "in unit" laundry center. Convenient to shopping, nature trails, Hunt Valley, Towson, Baltimore - everywhere!!
Location
State MD
County Baltimore
Zoning RES
Rooms
Other Rooms Living Room, Dining Room, Primary Bedroom, Bedroom 2, Kitchen, Laundry, Bathroom 2, Primary Bathroom
Main Level Bedrooms 2
Interior
Interior Features Breakfast Area, Built-Ins, Carpet, Combination Kitchen/Living, Elevator, Flat, Floor Plan - Open, Formal/Separate Dining Room, Kitchen - Table Space, Primary Bath(s), Recessed Lighting, Bathroom - Stall Shower
Hot Water Electric
Heating Forced Air
Cooling Central A/C
Flooring Carpet, Ceramic Tile, Hardwood
Fireplaces Number 1
Fireplaces Type Fireplace - Glass Doors, Gas/Propane, Mantel(s)
Equipment Built-In Microwave, Dishwasher, Disposal, Dryer, Exhaust Fan, Oven - Self Cleaning, Oven/Range - Gas, Refrigerator, Stainless Steel Appliances, Washer, Water Heater
Furnishings No
Fireplace Y
Window Features Screens
Appliance Built-In Microwave, Dishwasher, Disposal, Dryer, Exhaust Fan, Oven - Self Cleaning, Oven/Range - Gas, Refrigerator, Stainless Steel Appliances, Washer, Water Heater
Heat Source Natural Gas
Laundry Main Floor, Dryer In Unit, Washer In Unit
Exterior
Exterior Feature Balcony
Garage Garage Door Opener, Covered Parking, Garage - Rear Entry, Inside Access
Garage Spaces 35.0
Parking On Site 1
Amenities Available Common Grounds, Elevator, Extra Storage, Jog/Walk Path, Pool - Outdoor, Pool Mem Avail, Security
Waterfront N
Water Access N
Accessibility 32\"+ wide Doors, 36\"+ wide Halls
Porch Balcony
Attached Garage 1
Total Parking Spaces 35
Garage Y
Building
Lot Description Open
Story 1
Unit Features Mid-Rise 5 - 8 Floors
Sewer Public Sewer
Water Public
Architectural Style Unit/Flat
Level or Stories 1
Additional Building Above Grade, Below Grade
Structure Type Dry Wall
New Construction N
Schools
School District Baltimore County Public Schools
Others
HOA Fee Include Common Area Maintenance,Ext Bldg Maint,Insurance,Management,Recreation Facility,Road Maintenance,Snow Removal,Water
Senior Community No
Tax ID 04082500004278
Ownership Condominium
Security Features Carbon Monoxide Detector(s),Main Entrance Lock,Smoke Detector,Sprinkler System - Indoor
Acceptable Financing Cash, Conventional, FHA, VA
Horse Property N
Listing Terms Cash, Conventional, FHA, VA
Financing Cash,Conventional,FHA,VA
Special Listing Condition Standard
Read Less
Want to know what your home might be worth? Contact us for a FREE valuation!

Our team is ready to help you sell your home for the highest possible price ASAP

Bought with Jessica M Truesdale • RE/MAX Components






