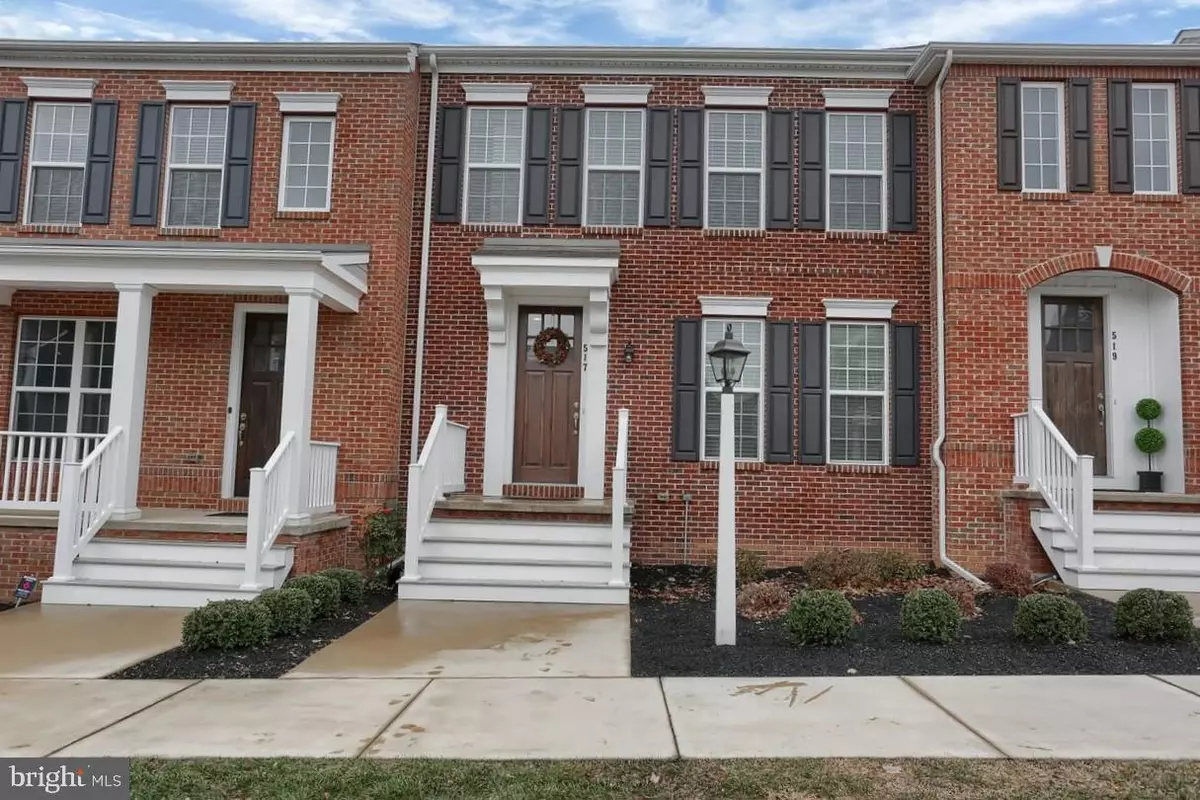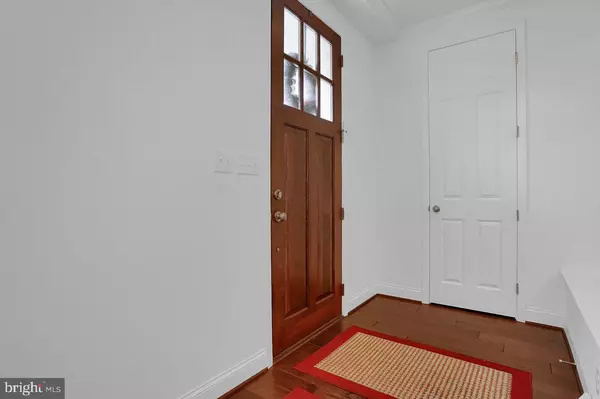$310,000
$305,500
1.5%For more information regarding the value of a property, please contact us for a free consultation.
517 SHAW ST Mechanicsburg, PA 17050
3 Beds
3 Baths
2,000 SqFt
Key Details
Sold Price $310,000
Property Type Townhouse
Sub Type Interior Row/Townhouse
Listing Status Sold
Purchase Type For Sale
Square Footage 2,000 sqft
Price per Sqft $155
Subdivision Walden
MLS Listing ID PACB119720
Sold Date 01/27/20
Style Colonial,Traditional
Bedrooms 3
Full Baths 2
Half Baths 1
HOA Fees $112/mo
HOA Y/N Y
Abv Grd Liv Area 2,000
Originating Board BRIGHT
Year Built 2016
Annual Tax Amount $3,817
Tax Year 2020
Lot Size 2,614 Sqft
Acres 0.06
Property Description
Looking for not just a home but a community? Welcome to Walden! This sought-after neighborhood offers green space, parks, restaurants, salon, pool, gym, clubhouse, daycare, retail shops and more. All this PLUS you're within minutes of the Carlisle Pike restaurants, Target, Wegmans and Routes 81 & 114. This like new Hartford model townhome features wood floors throughout the main floor with open concept dining and living room areas. Espresso cabinets and granite counters with island and butler's pantry will make holiday meal prep a breeze while your guests relax in the breakfast nook or family room while enjoying the ambiance of the gas fireplace. Spacious master suite includes tile shower, double-bowl vanity and walk-in closet. Hall bath, 2 bedrooms and laundry complete the 2nd floor. Full basement is just waiting for you to create your own finished space! 2 car detached garage. $112/month covers lawn care, landscaping and snow removal. Instead of taking care of your yard, spend your time enjoying the miles of walking trails or a glass of wine with friends at Spring Gate!
Location
State PA
County Cumberland
Area Silver Spring Twp (14438)
Zoning RESIDENTIAL
Rooms
Other Rooms Living Room, Dining Room, Primary Bedroom, Bedroom 2, Bedroom 3, Kitchen, Family Room, Basement, Laundry, Primary Bathroom, Full Bath, Half Bath
Basement Full, Interior Access, Unfinished, Sump Pump, Rough Bath Plumb
Interior
Interior Features Carpet, Ceiling Fan(s), Family Room Off Kitchen, Kitchen - Island, Primary Bath(s), Pantry, Upgraded Countertops, Walk-in Closet(s), Wood Floors, Butlers Pantry
Hot Water Natural Gas, Electric
Heating Forced Air
Cooling Central A/C
Fireplaces Number 1
Fireplaces Type Gas/Propane, Mantel(s)
Equipment Dishwasher, Refrigerator, Stainless Steel Appliances, Oven/Range - Gas, Washer, Dryer
Furnishings No
Fireplace Y
Appliance Dishwasher, Refrigerator, Stainless Steel Appliances, Oven/Range - Gas, Washer, Dryer
Heat Source Natural Gas
Laundry Upper Floor
Exterior
Exterior Feature Porch(es)
Garage Garage - Rear Entry
Garage Spaces 2.0
Utilities Available Cable TV, Under Ground
Amenities Available Pool - Outdoor, Jog/Walk Path, Tot Lots/Playground, Club House, Common Grounds
Waterfront N
Water Access N
Roof Type Architectural Shingle
Accessibility None
Porch Porch(es)
Total Parking Spaces 2
Garage Y
Building
Lot Description Landscaping
Story 2
Foundation Concrete Perimeter
Sewer Public Sewer
Water Public
Architectural Style Colonial, Traditional
Level or Stories 2
Additional Building Above Grade, Below Grade
New Construction N
Schools
High Schools Cumberland Valley
School District Cumberland Valley
Others
HOA Fee Include All Ground Fee,Common Area Maintenance,Lawn Maintenance,Pool(s),Snow Removal
Senior Community No
Tax ID 38-07-0459-658
Ownership Fee Simple
SqFt Source Assessor
Acceptable Financing Cash, Conventional, VA
Horse Property N
Listing Terms Cash, Conventional, VA
Financing Cash,Conventional,VA
Special Listing Condition Standard, Third Party Approval
Read Less
Want to know what your home might be worth? Contact us for a FREE valuation!

Our team is ready to help you sell your home for the highest possible price ASAP

Bought with VENKATA SANIVARAPU • Cavalry Realty LLC






