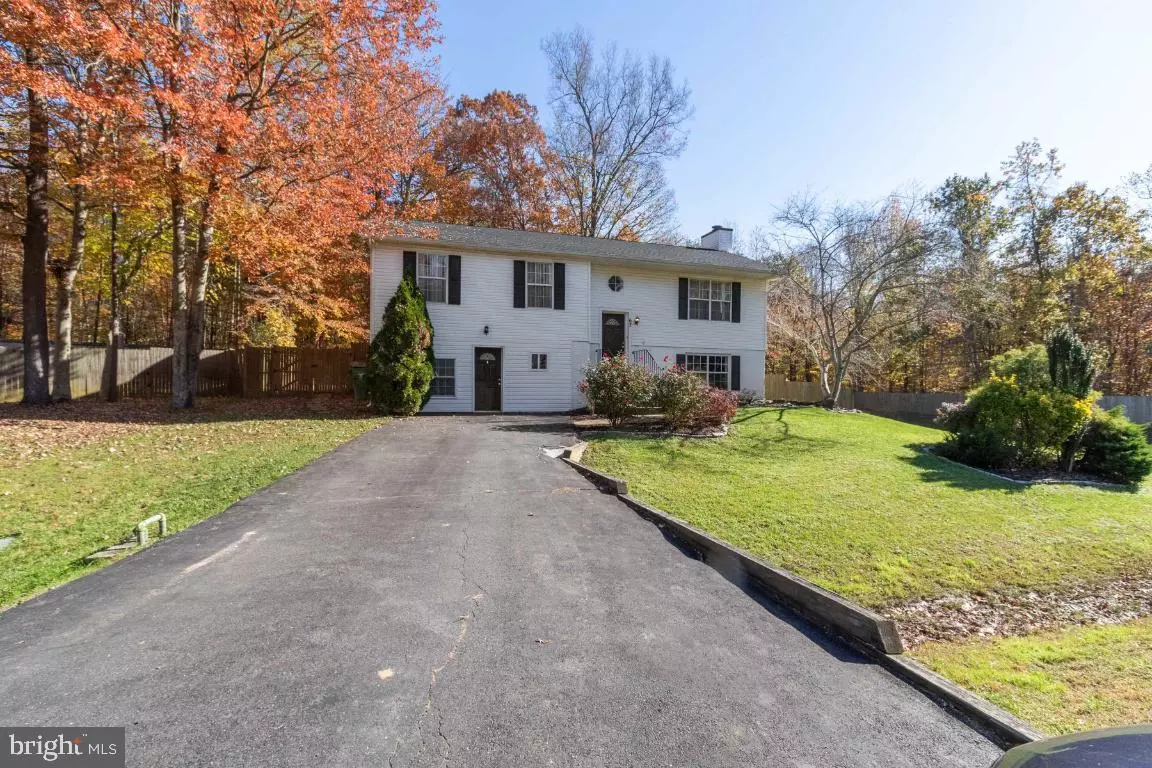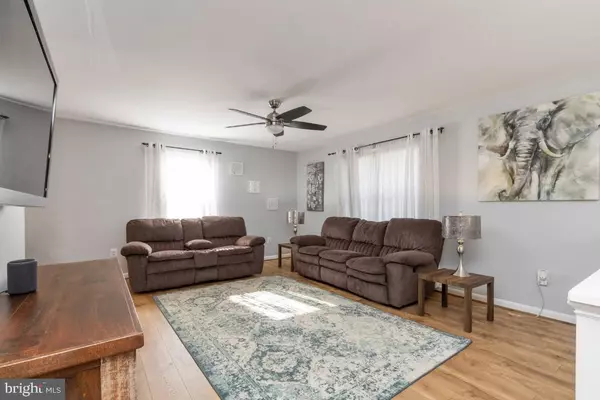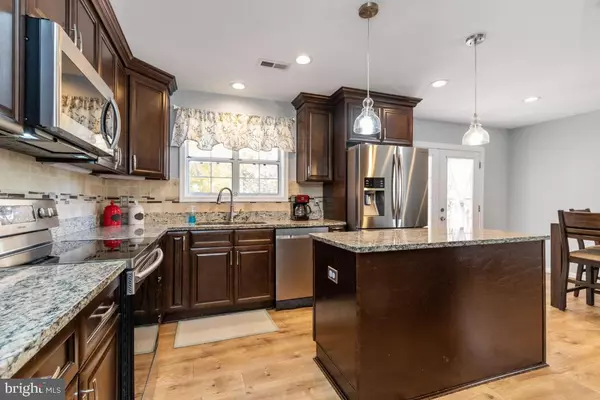$410,000
$400,000
2.5%For more information regarding the value of a property, please contact us for a free consultation.
62 MEADOWOOD DR Stafford, VA 22554
4 Beds
4 Baths
1,940 SqFt
Key Details
Sold Price $410,000
Property Type Single Family Home
Sub Type Detached
Listing Status Sold
Purchase Type For Sale
Square Footage 1,940 sqft
Price per Sqft $211
Subdivision Meadowood Village
MLS Listing ID VAST227050
Sold Date 12/15/20
Style Split Foyer
Bedrooms 4
Full Baths 4
HOA Fees $8/ann
HOA Y/N Y
Abv Grd Liv Area 1,940
Originating Board BRIGHT
Year Built 1991
Annual Tax Amount $2,831
Tax Year 2020
Lot Size 0.280 Acres
Acres 0.28
Property Description
Great home at the end of a quiet cul-de-sac with IN-LAW SUITE or possible income generating APARTMENT with separate entrance! This split foyer home has a completely remodeled kitchen on the main level. You will love cooking in this space which has dark wood cabinets with under counter lighting, soft close drawers, granite countertops nicely accented with stainless steel appliances. The floors on the main level are a wood laminate and they are beautiful as well as durable! Enjoy meals in your dining room or take them outdoors thru the NEW French door to the deck! The owner's bedroom and 2 additional bedrooms are on the main level as well as two full baths including the owner's bath with a luxurious shower with seamless doors! On the lower level you will love relaxing in your rec room which has a wood burning fireplace and sliding doors to the backyard. The garage has been converted into a full in-law suite/apartment with a separate exterior entrance on the front of the home! The living room in the apartment opens to the kitchen which has an electric cooktop, beautiful white cabinets accented with a black backsplash and black appliances. This space is the perfect income generating apartment. Or with both an interior and exterior door it is a great in-law/au paire suite! On the exterior of this home enjoy lounging pool side on those warmer days. The in-ground Pool has a brushed concrete patio surrounding it and a New pump. Tons of space to enjoy the outdoors in the fenced yard!
Location
State VA
County Stafford
Zoning R1
Rooms
Other Rooms Dining Room, Primary Bedroom, Bedroom 2, Bedroom 3, Bedroom 4, Kitchen, Family Room, In-Law/auPair/Suite, Laundry, Recreation Room, Bathroom 1, Bathroom 2, Bathroom 3, Primary Bathroom
Basement Fully Finished, Walkout Level, Windows
Main Level Bedrooms 3
Interior
Interior Features Carpet, Ceiling Fan(s), Family Room Off Kitchen, Kitchen - Island, Primary Bath(s), Recessed Lighting
Hot Water Electric
Heating Heat Pump(s)
Cooling Central A/C
Flooring Carpet, Laminated
Fireplaces Number 1
Fireplaces Type Wood
Equipment Built-In Microwave, Dishwasher, Disposal, Icemaker, Oven/Range - Electric, Refrigerator, Stainless Steel Appliances, Water Heater
Fireplace Y
Appliance Built-In Microwave, Dishwasher, Disposal, Icemaker, Oven/Range - Electric, Refrigerator, Stainless Steel Appliances, Water Heater
Heat Source Electric
Exterior
Exterior Feature Deck(s), Patio(s)
Garage Spaces 2.0
Fence Wood
Pool In Ground
Waterfront N
Water Access N
Accessibility None
Porch Deck(s), Patio(s)
Total Parking Spaces 2
Garage N
Building
Lot Description Backs to Trees, Cul-de-sac
Story 2
Sewer Public Sewer
Water Public
Architectural Style Split Foyer
Level or Stories 2
Additional Building Above Grade, Below Grade
New Construction N
Schools
Elementary Schools Kate Waller Barrett
Middle Schools Rodney Thompson
High Schools North Stafford
School District Stafford County Public Schools
Others
Senior Community No
Tax ID 20-Z- - -12
Ownership Fee Simple
SqFt Source Assessor
Special Listing Condition Standard
Read Less
Want to know what your home might be worth? Contact us for a FREE valuation!

Our team is ready to help you sell your home for the highest possible price ASAP

Bought with Brandy Donelson • CENTURY 21 New Millennium






