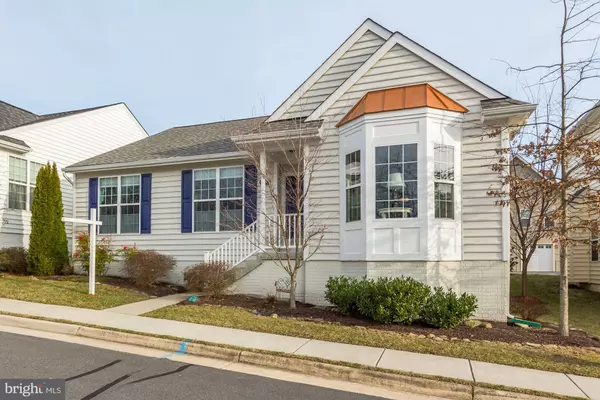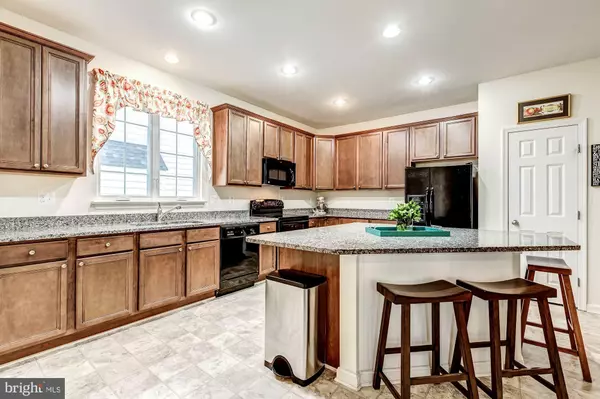$470,000
$474,999
1.1%For more information regarding the value of a property, please contact us for a free consultation.
17425 TEDLER CIR Round Hill, VA 20141
3 Beds
3 Baths
3,702 SqFt
Key Details
Sold Price $470,000
Property Type Single Family Home
Sub Type Detached
Listing Status Sold
Purchase Type For Sale
Square Footage 3,702 sqft
Price per Sqft $126
Subdivision Lake Point Round Hill
MLS Listing ID VALO403156
Sold Date 03/30/20
Style Raised Ranch/Rambler
Bedrooms 3
Full Baths 3
HOA Fees $125/mo
HOA Y/N Y
Abv Grd Liv Area 2,314
Originating Board BRIGHT
Year Built 2013
Annual Tax Amount $4,875
Tax Year 2019
Lot Size 5,227 Sqft
Acres 0.12
Property Description
Beautiful one-level home with full basement and attached two-car garage! Open Saturday (Feb 22) and Sunday (Feb 23) 1-4 pm. Three bedrooms with three full baths, plus large formal living and dining rooms. Roomy rear kitchen boasts huge center island, granite counters and upgraded cabinets. Family room off kitchen offers gas fireplace with sliding doors out to beautiful stone patio. Open common grounds across the street allow you to enjoy amazing mountain sunsets. Huge basement has a finished rec room and third full bath with plenty of additional space to finish as your own. Enjoy an active lifestyle in this neighborhood with over two miles of walking/jogging trail, multiple parks, canoeing and kayaking on Sleeter Lake and fishing on the floating pier. Community is less than 10 minutes from hiking on the Appalachian Trail, Franklin Park, popular farm breweries and wineries plus the Washington and Old Dominion Trail into DC.
Location
State VA
County Loudoun
Zoning 01
Rooms
Basement Full, Partially Finished, Rear Entrance, Sump Pump, Walkout Stairs, Windows
Main Level Bedrooms 3
Interior
Interior Features Ceiling Fan(s), Combination Dining/Living, Family Room Off Kitchen, Floor Plan - Traditional, Formal/Separate Dining Room, Kitchen - Eat-In, Kitchen - Island, Kitchen - Table Space, Primary Bath(s), Pantry, Recessed Lighting, Soaking Tub, Stall Shower, Walk-in Closet(s)
Heating Central, Forced Air
Cooling Ceiling Fan(s), Central A/C
Fireplaces Number 1
Equipment Built-In Microwave, Dishwasher, Exhaust Fan, Oven/Range - Electric, Refrigerator, Disposal
Fireplace Y
Window Features Bay/Bow
Appliance Built-In Microwave, Dishwasher, Exhaust Fan, Oven/Range - Electric, Refrigerator, Disposal
Heat Source Electric
Laundry Main Floor
Exterior
Exterior Feature Patio(s)
Garage Garage Door Opener, Garage - Rear Entry
Garage Spaces 2.0
Amenities Available Common Grounds, Jog/Walk Path, Lake, Picnic Area, Pier/Dock, Tot Lots/Playground, Water/Lake Privileges
Water Access N
Accessibility None
Porch Patio(s)
Attached Garage 2
Total Parking Spaces 2
Garage Y
Building
Story 2
Sewer Public Sewer
Water Public
Architectural Style Raised Ranch/Rambler
Level or Stories 2
Additional Building Above Grade, Below Grade
New Construction N
Schools
Elementary Schools Mountain View
Middle Schools Harmony
High Schools Woodgrove
School District Loudoun County Public Schools
Others
Pets Allowed Y
HOA Fee Include Common Area Maintenance,Lawn Care Rear,Lawn Care Front,Management,Pier/Dock Maintenance,Snow Removal,Trash
Senior Community No
Tax ID 555172084000
Ownership Fee Simple
SqFt Source Assessor
Special Listing Condition Standard
Pets Description No Pet Restrictions
Read Less
Want to know what your home might be worth? Contact us for a FREE valuation!

Our team is ready to help you sell your home for the highest possible price ASAP

Bought with Sherry S Wilson • RE/MAX Premier- Leesburg






