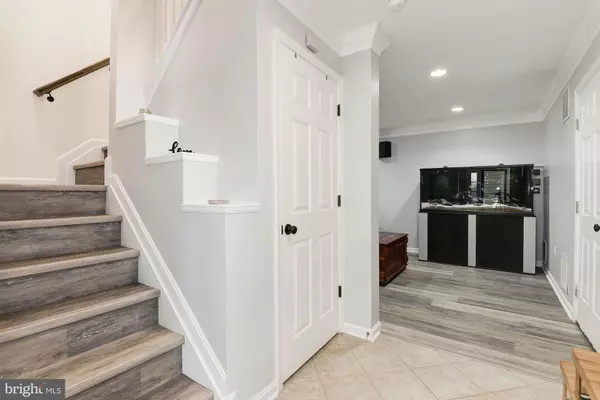$487,200
$475,000
2.6%For more information regarding the value of a property, please contact us for a free consultation.
4655 DEERWATCH DR Chantilly, VA 20151
3 Beds
3 Baths
1,971 SqFt
Key Details
Sold Price $487,200
Property Type Townhouse
Sub Type End of Row/Townhouse
Listing Status Sold
Purchase Type For Sale
Square Footage 1,971 sqft
Price per Sqft $247
Subdivision Walney Village
MLS Listing ID VAFX1133842
Sold Date 07/24/20
Style Traditional
Bedrooms 3
Full Baths 2
Half Baths 1
HOA Fees $87/qua
HOA Y/N Y
Abv Grd Liv Area 1,672
Originating Board BRIGHT
Year Built 1999
Annual Tax Amount $4,816
Tax Year 2020
Lot Size 1,979 Sqft
Acres 0.05
Property Description
Gorgeous 3 bedroom, 2.5 bath End Unit town home with 2 Car Garage located in the soughtafter Walney Village. Upon walking through the front door you will fall in love with all theupgrades throughout. There is a welcoming tile foyer that leads to a large Rec Room withLVP Gray wood floors. Taking the staircase to the main level you will be amazed by thisHUGE custom Kitchen to include all new stainless steel appliances, under cabinet lightingand an entertainers island with pendant lights. Your family room is cozy with a gas fireplaceand leads out to a great outdoor deck! To round off this floor you have a spacious diningspace and half bath, Not to mention the LVP Gray wood floors follow through most of themain level. On the upper level you will find those amazing LVP Gray floors throughout thebedrooms. First there is a Generous master bedroom with walk in closet and upgradedMaster bath with shower and soaking tub. Also this level will include two secondarybedrooms, a hall bath and laundry! Besides the upper level deck, there are stairs to the lowerlevel patio with a pond. Bonus, the yard is fully fenced! Location is key with access tomultiple commuters routes, great schools, and the new Wegmans shopping area!
Location
State VA
County Fairfax
Zoning 308
Rooms
Other Rooms Dining Room, Primary Bedroom, Bedroom 2, Family Room, Bedroom 1, Recreation Room, Bathroom 1, Primary Bathroom, Half Bath
Basement Daylight, Full, Fully Finished, Garage Access, Walkout Level
Interior
Interior Features Ceiling Fan(s), Combination Kitchen/Dining, Crown Moldings, Dining Area, Family Room Off Kitchen, Floor Plan - Open, Kitchen - Eat-In, Kitchen - Island, Primary Bath(s), Pantry, Recessed Lighting, Skylight(s), Soaking Tub, Upgraded Countertops, Walk-in Closet(s)
Heating Central
Cooling Central A/C
Fireplaces Number 1
Equipment Built-In Microwave, Dishwasher, Disposal, Dryer, Oven/Range - Gas, Refrigerator, Washer
Fireplace Y
Appliance Built-In Microwave, Dishwasher, Disposal, Dryer, Oven/Range - Gas, Refrigerator, Washer
Heat Source Natural Gas
Exterior
Garage Garage - Front Entry
Garage Spaces 2.0
Amenities Available Tot Lots/Playground
Waterfront N
Water Access N
Accessibility None
Attached Garage 2
Total Parking Spaces 2
Garage Y
Building
Story 3
Sewer Public Sewer
Water Public
Architectural Style Traditional
Level or Stories 3
Additional Building Above Grade, Below Grade
New Construction N
Schools
Elementary Schools Cub Run
Middle Schools Franklin
High Schools Chantilly
School District Fairfax County Public Schools
Others
Senior Community No
Tax ID 0442 22 0071
Ownership Fee Simple
SqFt Source Assessor
Special Listing Condition Standard
Read Less
Want to know what your home might be worth? Contact us for a FREE valuation!

Our team is ready to help you sell your home for the highest possible price ASAP

Bought with Stephanie Burke • Samson Properties






