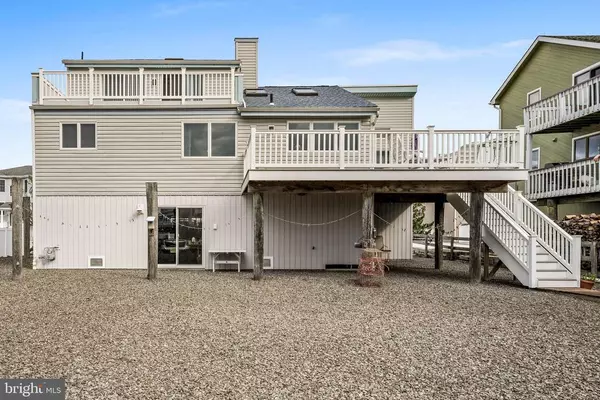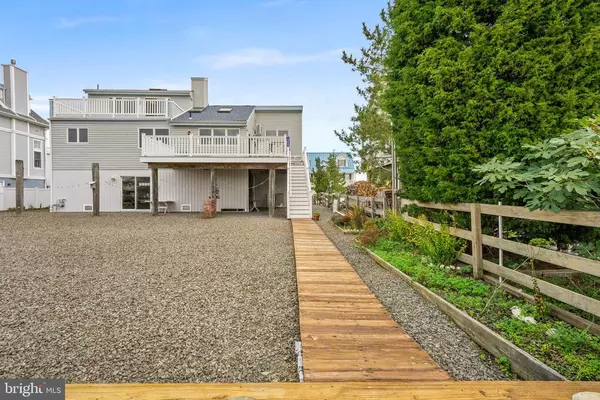$527,500
$550,000
4.1%For more information regarding the value of a property, please contact us for a free consultation.
48 KENTUCKY DR Tuckerton, NJ 08087
3 Beds
2 Baths
1,611 SqFt
Key Details
Sold Price $527,500
Property Type Single Family Home
Sub Type Detached
Listing Status Sold
Purchase Type For Sale
Square Footage 1,611 sqft
Price per Sqft $327
Subdivision Osborn Island
MLS Listing ID NJOC404508
Sold Date 04/15/21
Style Contemporary
Bedrooms 3
Full Baths 2
HOA Y/N N
Abv Grd Liv Area 1,611
Originating Board BRIGHT
Year Built 1985
Annual Tax Amount $7,978
Tax Year 2020
Lot Size 6,800 Sqft
Acres 0.16
Lot Dimensions 68.00 x 100.00
Property Description
Welcome to The Tranquility and Peace on OSBORNE ISLAND.. Waterfront Living at Its Finest with DIRECT access to The Great Bay . Within Minutes you are to the Mouth of the Inlet for all of your boating pleasures. There is an Oversized 2 car garage that offers a separate room as a workshop or an Office. Sliding doors to the rear of the Home lead out into the spacious Yard where there is plenty of room for a Pool . Very spacious Out door shower with Hot and cold running water, a slop sink . There are 2 Floating Docks and a Vinyl Bulkhead that offers 68 feet of waterfront . Enter the Home through the covered front porch into a foyer that has all wood flooring and a coat closet. Open floor plan, spacious Kitchen, and newer windows. Decks are Off The Bedroom on this level and off the den. Enjoy out door living as you sit high above the water and all The beautiful homes that surround you. The master bedroom has a fiberglass deck that has a view of the Atlantic City Skyline, and the beautiful sunrises and sunsets . Walk In attic with plenty of light for easy storage. The Vermont castings gas stove will Heat the House comfortably. Each Room has Its own Thermostat for heat and Air Conditioning A 30 Year Timberline Roof and all composite decks
Location
State NJ
County Ocean
Area Little Egg Harbor Twp (21517)
Zoning R-50
Rooms
Other Rooms Kitchen, Den, Bathroom 1, Additional Bedroom
Main Level Bedrooms 2
Interior
Interior Features Attic, Breakfast Area, Ceiling Fan(s), Combination Kitchen/Dining, Family Room Off Kitchen, Floor Plan - Open, Kitchen - Island, Kitchen - Table Space, Pantry, Recessed Lighting, Skylight(s), Wood Floors, Central Vacuum
Hot Water Electric
Heating Baseboard - Electric
Cooling Ceiling Fan(s)
Fireplaces Number 1
Fireplaces Type Gas/Propane
Equipment Central Vacuum, Dishwasher, Dryer - Electric, Washer, Stove
Fireplace Y
Appliance Central Vacuum, Dishwasher, Dryer - Electric, Washer, Stove
Heat Source Electric
Laundry Main Floor
Exterior
Garage Additional Storage Area, Covered Parking, Garage - Front Entry, Garage - Rear Entry, Garage Door Opener, Oversized
Garage Spaces 4.0
Waterfront Y
Water Access Y
Water Access Desc Boat - Powered,Fishing Allowed,Canoe/Kayak,Swimming Allowed,Waterski/Wakeboard
Roof Type Shingle
Accessibility Other
Attached Garage 1
Total Parking Spaces 4
Garage Y
Building
Lot Description Cul-de-sac, Flood Plain, Open, Premium
Story 2
Foundation Pilings
Sewer Public Sewer
Water Public
Architectural Style Contemporary
Level or Stories 2
Additional Building Above Grade, Below Grade
New Construction N
Others
Senior Community No
Tax ID 17-00326 217-00035
Ownership Fee Simple
SqFt Source Assessor
Acceptable Financing Cash, Conventional, FHA, VA
Listing Terms Cash, Conventional, FHA, VA
Financing Cash,Conventional,FHA,VA
Special Listing Condition Standard
Read Less
Want to know what your home might be worth? Contact us for a FREE valuation!

Our team is ready to help you sell your home for the highest possible price ASAP

Bought with Darlene Berson-Johnson • Keller Williams Realty Preferred Properties






