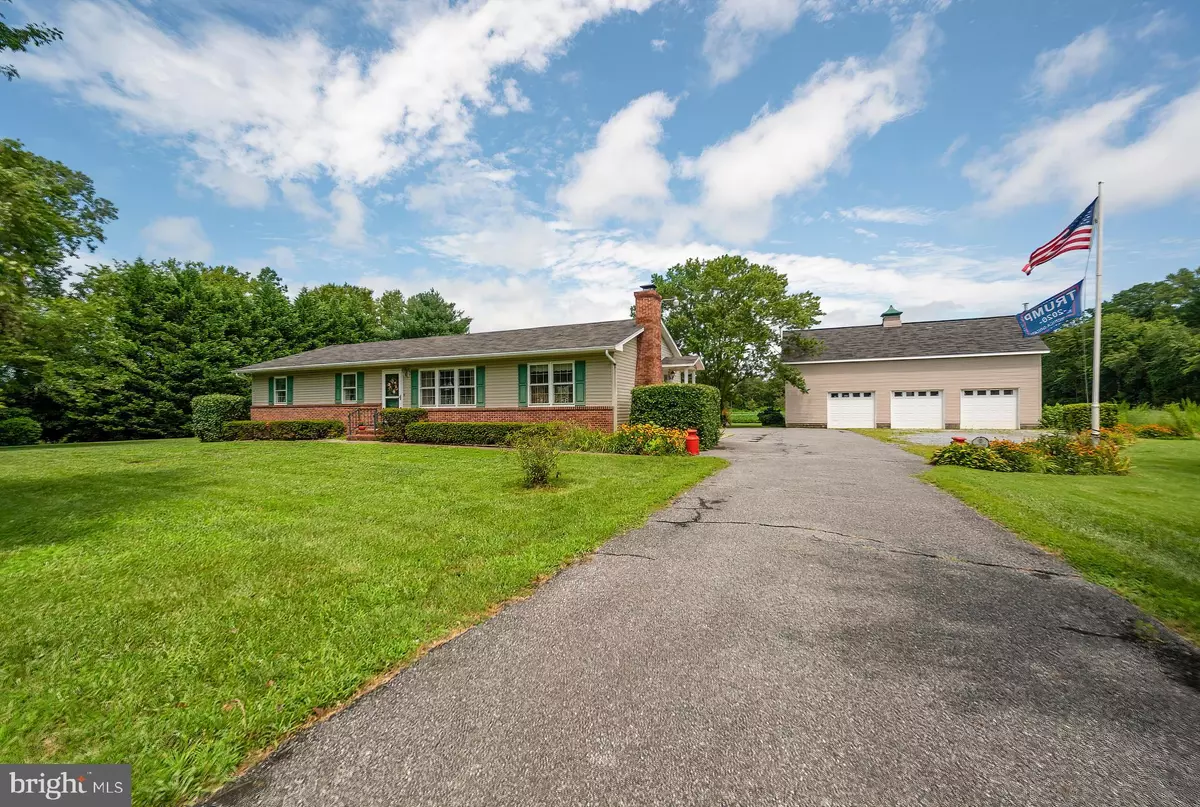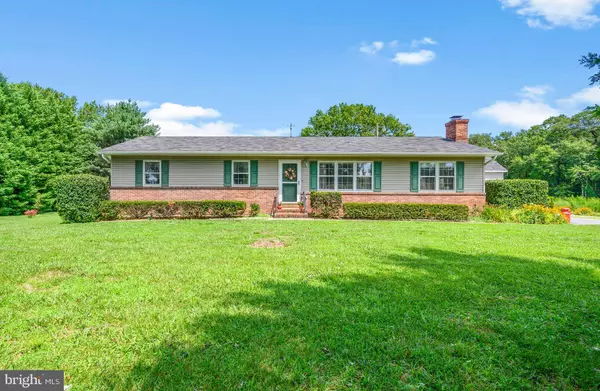$340,000
$349,900
2.8%For more information regarding the value of a property, please contact us for a free consultation.
34287 PYLE CENTER RD Frankford, DE 19945
3 Beds
2 Baths
3.1 Acres Lot
Key Details
Sold Price $340,000
Property Type Single Family Home
Sub Type Detached
Listing Status Sold
Purchase Type For Sale
Subdivision None Available
MLS Listing ID DESU166480
Sold Date 10/23/20
Style Ranch/Rambler
Bedrooms 3
Full Baths 2
HOA Y/N N
Originating Board BRIGHT
Year Built 1978
Annual Tax Amount $1,341
Tax Year 2020
Lot Size 3.100 Acres
Acres 3.1
Lot Dimensions 0.00 x 0.00
Property Description
Looking for a large lot with room to spread out that is still close to the beach? Look no further! This ranch style home is situated on 3.1 acres and is just 8.5 miles to the beach! Enter through the front door to a bright and sunny great room which is centrally located in the home. The three bedrooms are down the hall to the left, and through the doorway to the right is a cozy living room with a wood-burning fireplace. Another hallway extends from this room which leads to a side door, large coat closet with storage, and the laundry room which houses the water distiller. The other end of the hallway connects to the eat-in kitchen with white cabinets, tile countertops, and a butcher block island. A spacious sunroom was added on to the kitchen and provides the perfect place for entertaining. Steps from the home you will find a HUGE detached garage with plenty of storage and a 2nd-floor space to make your own. Brand new HVAC in 2019. Furnishings negotiable.
Location
State DE
County Sussex
Area Baltimore Hundred (31001)
Zoning AR-1
Rooms
Main Level Bedrooms 3
Interior
Interior Features Ceiling Fan(s), Entry Level Bedroom, Kitchen - Eat-In, Kitchen - Island, Primary Bath(s), Stall Shower, Water Treat System
Hot Water Electric
Heating Heat Pump(s)
Cooling Central A/C
Flooring Carpet, Vinyl
Fireplaces Number 1
Fireplaces Type Wood
Equipment Built-In Microwave, Cooktop, Dishwasher, Dryer, Oven - Wall, Refrigerator, Washer, Water Conditioner - Owned, Water Heater
Furnishings No
Fireplace Y
Appliance Built-In Microwave, Cooktop, Dishwasher, Dryer, Oven - Wall, Refrigerator, Washer, Water Conditioner - Owned, Water Heater
Heat Source Electric
Exterior
Garage Garage - Front Entry, Garage - Side Entry, Garage Door Opener, Oversized, Additional Storage Area
Garage Spaces 3.0
Water Access N
Accessibility None
Total Parking Spaces 3
Garage Y
Building
Story 1
Sewer Septic Exists
Water Well
Architectural Style Ranch/Rambler
Level or Stories 1
Additional Building Above Grade, Below Grade
New Construction N
Schools
School District Indian River
Others
Senior Community No
Tax ID 134-14.00-40.01
Ownership Fee Simple
SqFt Source Assessor
Special Listing Condition Standard
Read Less
Want to know what your home might be worth? Contact us for a FREE valuation!

Our team is ready to help you sell your home for the highest possible price ASAP

Bought with SHELBY SMITH • Keller Williams Realty






