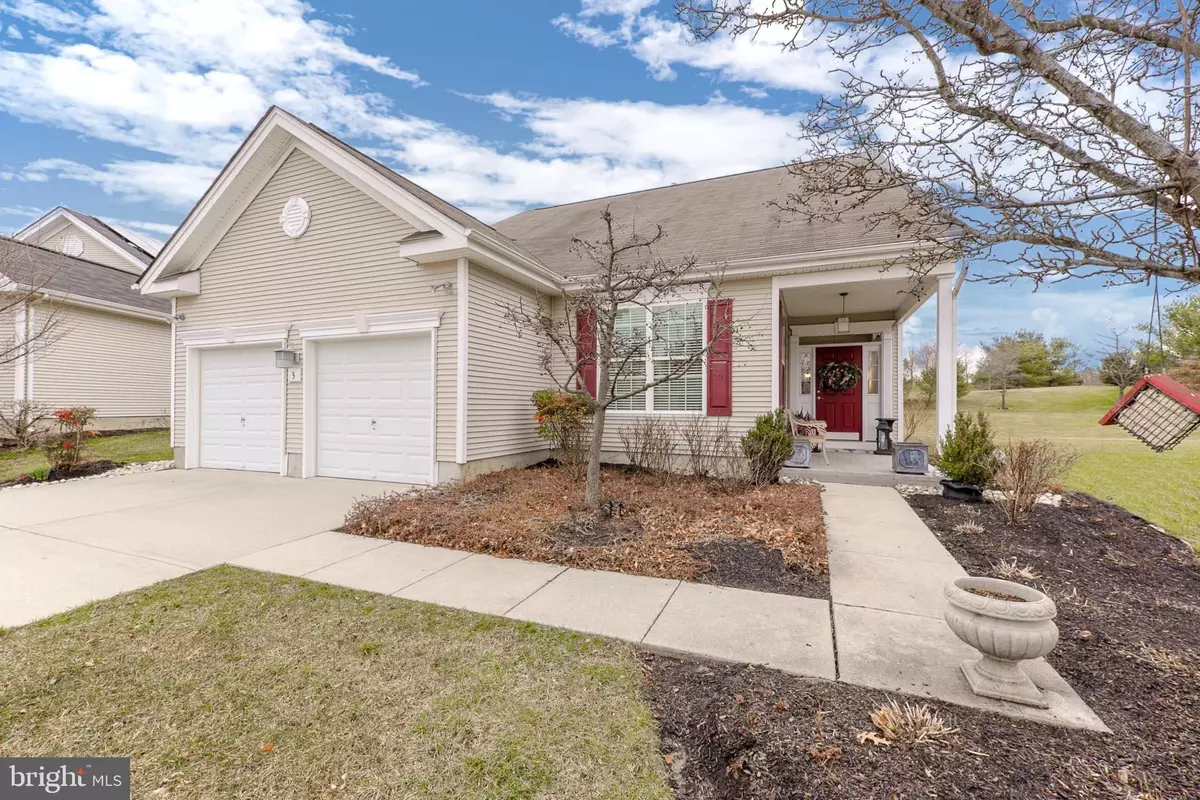$335,000
$349,900
4.3%For more information regarding the value of a property, please contact us for a free consultation.
3 BROCKTON CT Swedesboro, NJ 08085
3 Beds
3 Baths
2,858 SqFt
Key Details
Sold Price $335,000
Property Type Single Family Home
Sub Type Detached
Listing Status Sold
Purchase Type For Sale
Square Footage 2,858 sqft
Price per Sqft $117
Subdivision Four Seasons At Weat
MLS Listing ID NJGL253612
Sold Date 03/23/20
Style Contemporary
Bedrooms 3
Full Baths 3
HOA Fees $280/mo
HOA Y/N Y
Abv Grd Liv Area 2,858
Originating Board BRIGHT
Year Built 2006
Annual Tax Amount $9,567
Tax Year 2019
Lot Size 8,930 Sqft
Acres 0.21
Lot Dimensions 50.00 x 130.00
Property Description
It's Better on Brockton! (Woolwich Twp - Swedesboro). Enjoy the elegant open floor plan and superlative amenities throughout. Mint condition Captiva Loft model at Swedesboro's most desirable 55 and Better Community (Four Seasons at Weatherby). BTW it's a GATED COMMUNITY with one of the best Club Houses that you'll ever see! 3 bedrooms and 3 full baths! The floor plan is a winner (2,858 sq ft +/-). Hardwood Floors (1st Floor) and wide baseboard trim throughout. Gorgeous foyer entry with phenomenal site lines (vaulted ceiling anchored by a focal point palladium window) plus long site lines showcasing your versatile and comfortable Family Room. The Family Room has multiple seating areas, crown moldings, chair rail, and recessed lighting . More seating areas in the kitchen and connected open air dining room (cathedral ceilings)... (bump-out bay window highlights the breakfast nook and option upgrade addition Sunroom, with vaulted ceiling)... you're going to love how these rooms flow together! The kitchen is an entertainer s dream! Easy conversation with your guests while preparing a gourmet meal in your gourmet kitchen! Lovely countertops with stainless steel under mount sink, all stainless-steel appliances, 42" cabinets (some with glass fronts), subway tile back-splash, raised soffit, long pole ceiling fan, low voltage under-cabinet accent lighting, and large pantry for all your goodies. The Sunroom opens to a stamped concrete patio (another entertainment hot spot) complete with high-end stainless-steel flood lights. The Master Bedroom does not disappoint (it's 4" longer - builder upgrade): two walk-in closets with pro organizers (shelving and shoe racks), luxurious Master Bath with a jetted Jacuzzi tub, stall shower and separate vanities. The Second Bedroom has convenient adjacent hall bath. The updated Laundry has new cabinets, new flooring, and a front-loading washer and dryer (only 3 years old)! The Home Office/Den (with French Door) completes the main level. The Upper Level features an amazing Loft area (use it as you please)! Also, the third bedroom and bathroom offer privacy for your family and friends. The Front Porch has custom stamped concrete, while the rear of the property demonstrates why this is a premium lot (it backs up to a beautifully maintained serene and unobstructed landscape (there's no homes behind you!) The Two-car attached garage has automatic openers. Two major recent upgrades (new gas furnace in 2018, and new central air , 2019). There is no other 55+ that compares to the Four Seasons at Weatherby Gated Community! One block to the Clubhouse... (it s a 1-minute walk!)... and the Gatehouse is right around the corner. Clubhouse amenities include, but are not limited to billiard room, fitness room, outdoor resort style pool, tennis/pickleball court, bocce and tranquil library area. This very special home is move-in ready, provides first floor living and yet has the private loft area, bedroom and bath for guests... perfect!
Location
State NJ
County Gloucester
Area Woolwich Twp (20824)
Zoning RESIDENTIAL
Rooms
Other Rooms Living Room, Dining Room, Primary Bedroom, Bedroom 2, Bedroom 3, Kitchen, Family Room, Sun/Florida Room, Laundry, Loft, Office, Storage Room, Bathroom 2, Bathroom 3, Primary Bathroom
Main Level Bedrooms 2
Interior
Interior Features Breakfast Area, Built-Ins, Carpet, Ceiling Fan(s), Chair Railings, Combination Kitchen/Dining, Crown Moldings, Dining Area, Entry Level Bedroom, Family Room Off Kitchen, Floor Plan - Open, Kitchen - Table Space, Primary Bath(s), Pantry, Recessed Lighting, Soaking Tub, Sprinkler System, Upgraded Countertops, Wainscotting, Window Treatments, Wood Floors
Hot Water Natural Gas
Heating Forced Air
Cooling Central A/C, Ceiling Fan(s)
Flooring Ceramic Tile, Hardwood, Partially Carpeted
Equipment Built-In Range, Built-In Microwave, Dryer, Dishwasher, Washer
Furnishings No
Fireplace N
Appliance Built-In Range, Built-In Microwave, Dryer, Dishwasher, Washer
Heat Source Natural Gas
Laundry Main Floor
Exterior
Exterior Feature Patio(s), Porch(es)
Garage Garage Door Opener
Garage Spaces 2.0
Amenities Available Billiard Room, Club House, Exercise Room, Game Room, Gated Community, Pool - Outdoor, Tennis Courts
Waterfront N
Water Access N
View Garden/Lawn, Scenic Vista, Trees/Woods
Roof Type Architectural Shingle,Pitched,Shingle
Accessibility None
Porch Patio(s), Porch(es)
Attached Garage 2
Total Parking Spaces 2
Garage Y
Building
Story 2
Sewer Public Sewer
Water Public
Architectural Style Contemporary
Level or Stories 2
Additional Building Above Grade, Below Grade
New Construction N
Schools
High Schools Kingsway Regional H.S.
School District Kingsway Regional High
Others
HOA Fee Include Common Area Maintenance,Lawn Maintenance,Pool(s),Snow Removal,Trash
Senior Community Yes
Age Restriction 55
Tax ID 24-00002 20-00011
Ownership Fee Simple
SqFt Source Assessor
Acceptable Financing Cash, Conventional, FHA
Listing Terms Cash, Conventional, FHA
Financing Cash,Conventional,FHA
Special Listing Condition Standard
Read Less
Want to know what your home might be worth? Contact us for a FREE valuation!

Our team is ready to help you sell your home for the highest possible price ASAP

Bought with Julie C Bellace • Keller Williams Realty - Cherry Hill






