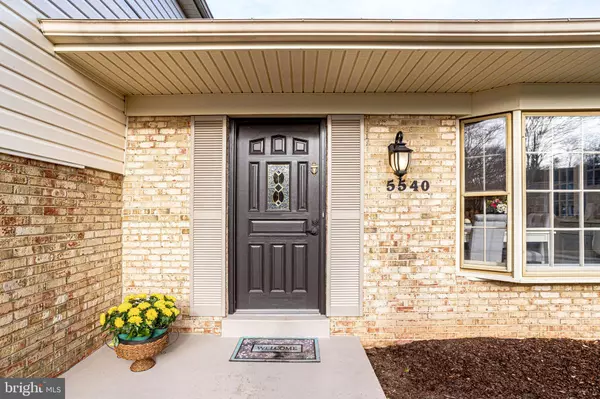$710,000
$699,000
1.6%For more information regarding the value of a property, please contact us for a free consultation.
5540 SHOOTERS HILL LN Fairfax, VA 22032
5 Beds
3 Baths
2,410 SqFt
Key Details
Sold Price $710,000
Property Type Single Family Home
Sub Type Detached
Listing Status Sold
Purchase Type For Sale
Square Footage 2,410 sqft
Price per Sqft $294
Subdivision Middleridge
MLS Listing ID VAFX1106172
Sold Date 02/07/20
Style Split Level
Bedrooms 5
Full Baths 2
Half Baths 1
HOA Y/N N
Abv Grd Liv Area 1,900
Originating Board BRIGHT
Year Built 1977
Annual Tax Amount $6,730
Tax Year 2019
Lot Size 9,907 Sqft
Acres 0.23
Property Description
Sold in 5 days 11k above asking price!!! Beautiful expanded split level home just recently renovated and ready to move into. 5 bedrooms, 2.5 baths with a total of 2410 sq ft living space (Tax record does not show correct sq ft) See floor plan. This home has wonderful natural lighting and is very bright. Spacious living and dining room that were extended. Brand new cabinets, Carrera Marina Qurtz counters, appliances & 5 burner stove in the updated exquisite kitchen. Built-in desk in the breakfast room with a large bay window that allows a lot of natural light in. Hardwood floors on the main level and parts of the upper level. Great size master bedroom with a large renovated bathroom. Master bath has 2 separate vanities, walk-in closet & nice sized shower. The lower level is walk-out on one side. Large and bright family room with a wood-stove burner. Utility room with plenty of cabinet storage space. Amazing backyard with large deck great for entertaining. Over-sized partially fenced backyard with new shed. New roof. Great location only 3 miles from Burke Center VRE Station! Just a few blocks from Fairfax County Prkwy. This is a must-see!!
Location
State VA
County Fairfax
Zoning 130
Rooms
Other Rooms Living Room, Dining Room, Primary Bedroom, Bedroom 2, Bedroom 3, Bedroom 4, Bedroom 5, Kitchen, Family Room, Breakfast Room, Laundry, Bathroom 2, Primary Bathroom, Half Bath
Basement Daylight, Full, Full, Windows
Interior
Interior Features Attic, Breakfast Area, Kitchen - Eat-In, Kitchen - Gourmet, Primary Bath(s), Pantry, Recessed Lighting, Store/Office, Walk-in Closet(s), Wood Floors, Wood Stove
Hot Water Electric
Heating Central
Cooling Central A/C
Flooring Hardwood, Carpet
Fireplaces Number 1
Equipment Built-In Microwave, Dishwasher, Disposal, Dryer, Icemaker, Oven/Range - Electric, Refrigerator, Range Hood, Stainless Steel Appliances, Washer, Water Heater
Furnishings No
Window Features Storm
Appliance Built-In Microwave, Dishwasher, Disposal, Dryer, Icemaker, Oven/Range - Electric, Refrigerator, Range Hood, Stainless Steel Appliances, Washer, Water Heater
Heat Source Oil
Laundry Dryer In Unit, Lower Floor, Washer In Unit
Exterior
Exterior Feature Deck(s)
Garage Garage - Front Entry
Garage Spaces 1.0
Fence Vinyl, Wood, Partially
Waterfront N
Water Access N
Accessibility None
Porch Deck(s)
Attached Garage 1
Total Parking Spaces 1
Garage Y
Building
Story 3+
Sewer Public Sewer
Water Public
Architectural Style Split Level
Level or Stories 3+
Additional Building Above Grade, Below Grade
New Construction N
Schools
Elementary Schools Bonnie Brae
Middle Schools Robinson Secondary School
High Schools Robinson Secondary School
School District Fairfax County Public Schools
Others
Senior Community No
Tax ID 0771 06 0292
Ownership Fee Simple
SqFt Source Estimated
Special Listing Condition Standard
Read Less
Want to know what your home might be worth? Contact us for a FREE valuation!

Our team is ready to help you sell your home for the highest possible price ASAP

Bought with Melody Rae Witsman • CENTURY 21 New Millennium






