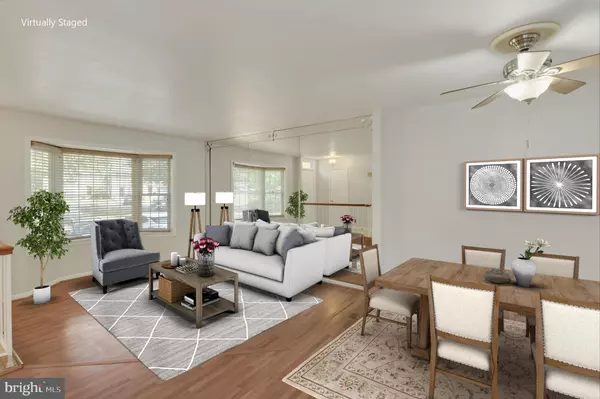$455,000
$450,000
1.1%For more information regarding the value of a property, please contact us for a free consultation.
8477 CANYON OAK DR Springfield, VA 22153
3 Beds
4 Baths
1,944 SqFt
Key Details
Sold Price $455,000
Property Type Townhouse
Sub Type End of Row/Townhouse
Listing Status Sold
Purchase Type For Sale
Square Footage 1,944 sqft
Price per Sqft $234
Subdivision Springfield Oaks
MLS Listing ID VAFX1152874
Sold Date 10/26/20
Style Traditional
Bedrooms 3
Full Baths 3
Half Baths 1
HOA Fees $85/mo
HOA Y/N Y
Abv Grd Liv Area 1,454
Originating Board BRIGHT
Year Built 1988
Annual Tax Amount $4,524
Tax Year 2020
Lot Size 2,250 Sqft
Acres 0.05
Property Description
Beautiful, well-maintained 3 level, 3 BR, 3.5 BA end unit townhouse backing to woods. Large, remodeled, eat-in kitchen features granite counters, generous cabinet space, brand new flooring, all new stainless appliances in kitchen, & a sliding glass door to 2nd-floor deck. The marble foyer leads to the living/dining room combo with laminate floors. Brand new carpeting throughout the upper floor & basement. Spacious master BR with vaulted ceilings. The finished walk-out basement features a family room, office, wood-burning fireplace, and sliding glass door to fenced-in, landscaped back yard with patio. Storage available in the basement, attic, & waterproof outside shed. HOA fees will include trash and recycling removal, snow removal, and access to a basketball court, playgrounds, and walking/running trails. Two assigned parking spaces. Convenient access to I-95/I-395/I-495, Fairfax County Pkwy, and commuter lots. Moments from the Lorton VRE Station (1.4 mi) and the Franconia-Springfield Metro (4.5 mi). South Springfield/Newington at the confluence of Albin, Rolling, and Pohick Roads. Easy access I-95 North and South to include express lanes. Short ride to Fairfax County Parkway and Rte 1. Easy and direct access to Ft. Belvoir and N. Ft. Belvoir. 10 minutes to Franconia/Springfield Metro. Less than 1.5 miles to Lorton VRE station.
Location
State VA
County Fairfax
Zoning 305
Rooms
Basement Full, Fully Finished, Outside Entrance, Rear Entrance, Walkout Level
Interior
Interior Features Dining Area, Floor Plan - Traditional, Kitchen - Table Space, Primary Bath(s), Upgraded Countertops, Ceiling Fan(s)
Hot Water Electric
Heating Heat Pump(s)
Cooling Central A/C
Fireplaces Number 1
Equipment Dryer, Washer, Dishwasher, Disposal, Refrigerator, Stove
Fireplace Y
Appliance Dryer, Washer, Dishwasher, Disposal, Refrigerator, Stove
Heat Source Electric
Exterior
Parking On Site 2
Amenities Available Common Grounds, Jog/Walk Path, Tennis Courts, Tot Lots/Playground
Waterfront N
Water Access N
Accessibility None
Garage N
Building
Story 3
Sewer Public Sewer
Water Public
Architectural Style Traditional
Level or Stories 3
Additional Building Above Grade, Below Grade
New Construction N
Schools
Elementary Schools Saratoga
Middle Schools Key
School District Fairfax County Public Schools
Others
HOA Fee Include Management,Parking Fee,Snow Removal,Trash
Senior Community No
Tax ID 0993 03 0053
Ownership Fee Simple
SqFt Source Assessor
Special Listing Condition Standard
Read Less
Want to know what your home might be worth? Contact us for a FREE valuation!

Our team is ready to help you sell your home for the highest possible price ASAP

Bought with Mauricio Paz • Weichert, REALTORS





