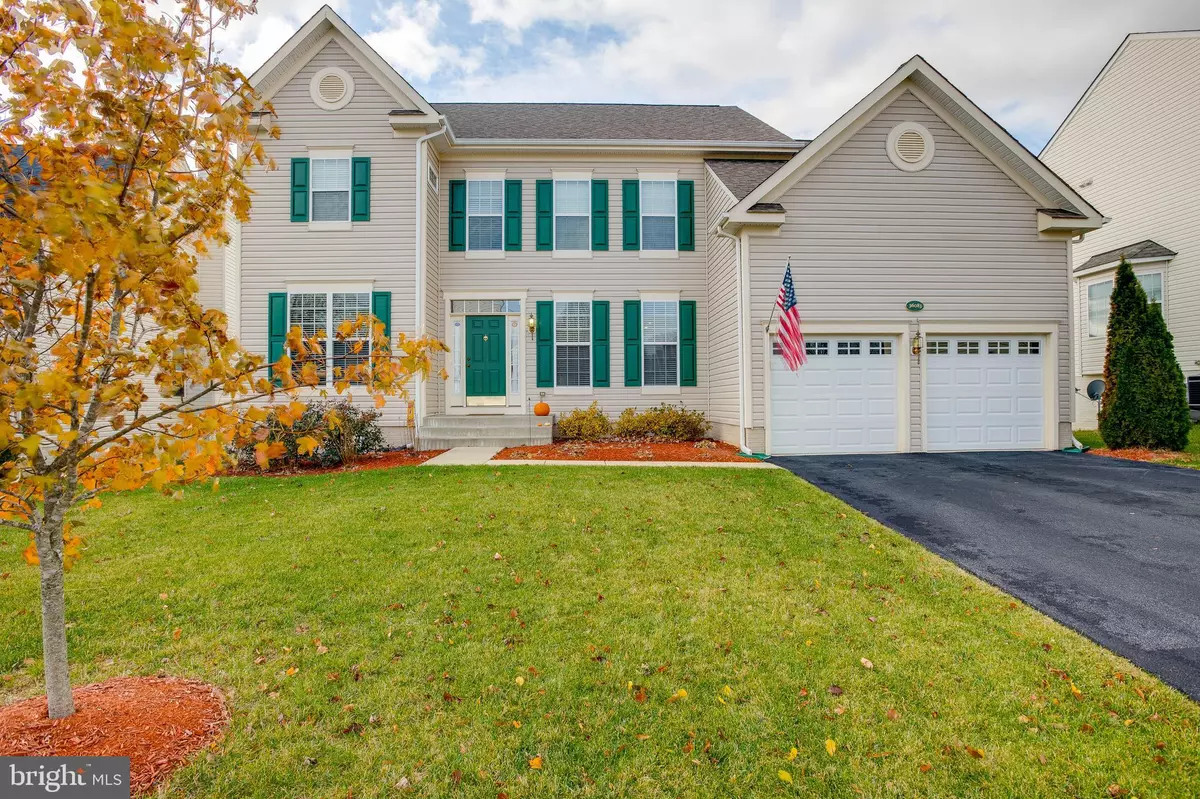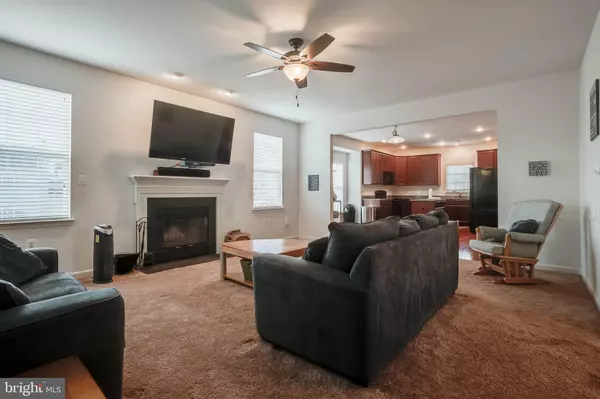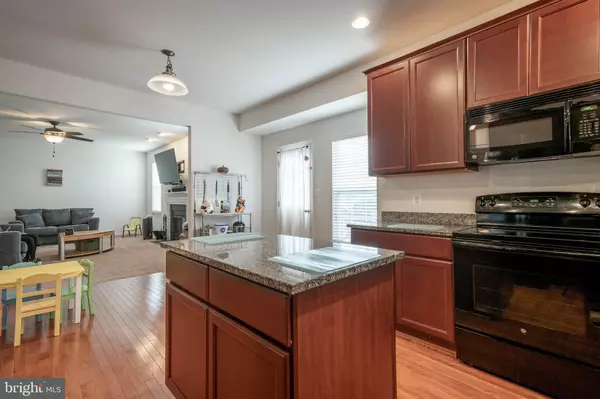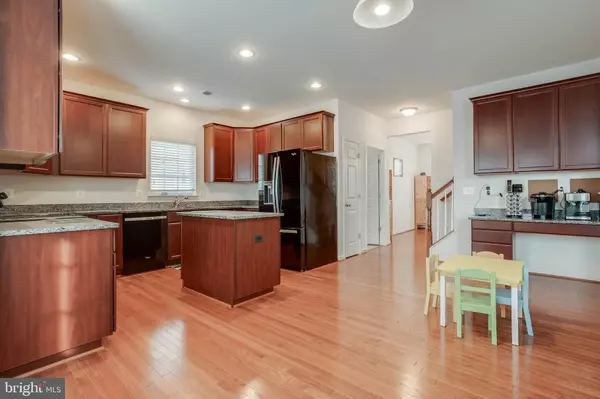$485,000
$489,900
1.0%For more information regarding the value of a property, please contact us for a free consultation.
36083 WELLAND DR Round Hill, VA 20141
4 Beds
3 Baths
2,548 SqFt
Key Details
Sold Price $485,000
Property Type Single Family Home
Sub Type Detached
Listing Status Sold
Purchase Type For Sale
Square Footage 2,548 sqft
Price per Sqft $190
Subdivision Lake Point Round Hill
MLS Listing ID VALO399720
Sold Date 01/22/20
Style Colonial
Bedrooms 4
Full Baths 2
Half Baths 1
HOA Fees $65/mo
HOA Y/N Y
Abv Grd Liv Area 2,548
Originating Board BRIGHT
Year Built 2014
Annual Tax Amount $4,570
Tax Year 2019
Lot Size 9,583 Sqft
Acres 0.22
Property Description
This beautiful home offers casual sophisticated living in Round Hill with over 2500 sq ft, 4 bedrooms and 2.5 bathes. Welcome any notable guest into the living room and elegant dining room. Stroll into the kitchen with granite counter tops and 42 cabinets. Then relax in the large family room with fireplace. The upstairs consist of a large master suite with walk in closets and a luxury bath. Three large secondary bedrooms and hall bath accompany this home. The walk-out basement is waiting for your finishing touches. Enjoy entertaining outdoors with friends and family on the spacious deck and slate patio with fire pit. Easy Access to Route 7 & Commuter Park & Ride Lots. HOA Includes Access to Sleeter Lake.
Location
State VA
County Loudoun
Zoning 01
Rooms
Basement Full, Unfinished, Rough Bath Plumb
Interior
Heating Heat Pump(s)
Cooling Ceiling Fan(s), Central A/C
Fireplaces Number 1
Fireplace Y
Heat Source Electric
Laundry Main Floor
Exterior
Garage Garage - Front Entry, Garage Door Opener
Garage Spaces 2.0
Amenities Available Bike Trail, Common Grounds, Lake, Tot Lots/Playground
Water Access N
Accessibility None
Attached Garage 2
Total Parking Spaces 2
Garage Y
Building
Story 3+
Sewer Public Sewer
Water Public
Architectural Style Colonial
Level or Stories 3+
Additional Building Above Grade, Below Grade
New Construction N
Schools
Elementary Schools Mountain View
Middle Schools Harmony
High Schools Woodgrove
School District Loudoun County Public Schools
Others
HOA Fee Include Common Area Maintenance,Snow Removal,Trash
Senior Community No
Tax ID 555176702000
Ownership Fee Simple
SqFt Source Assessor
Horse Property N
Special Listing Condition Standard
Read Less
Want to know what your home might be worth? Contact us for a FREE valuation!

Our team is ready to help you sell your home for the highest possible price ASAP

Bought with Jennifer Mack • Pearson Smith Realty, LLC






