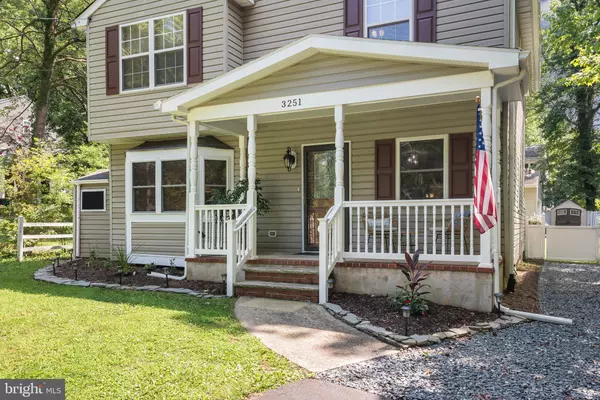$575,000
$575,000
For more information regarding the value of a property, please contact us for a free consultation.
3251 HENSON AVE Annapolis, MD 21403
4 Beds
3 Baths
2,408 SqFt
Key Details
Sold Price $575,000
Property Type Single Family Home
Sub Type Detached
Listing Status Sold
Purchase Type For Sale
Square Footage 2,408 sqft
Price per Sqft $238
Subdivision Bay Highlands
MLS Listing ID MDAA443430
Sold Date 02/12/21
Style Colonial
Bedrooms 4
Full Baths 2
Half Baths 1
HOA Y/N N
Abv Grd Liv Area 2,408
Originating Board BRIGHT
Year Built 1956
Annual Tax Amount $4,567
Tax Year 2019
Lot Size 7,500 Sqft
Acres 0.17
Property Description
Welcome to 3251 Henson Avenue! The amenity rich community of Bay Highlands is one of Annapolis's best kept secrets! This gorgeous home has the Annapolis lifestyle, abundant with water access and privileges, that you have been looking for. Minutes away from world renowned marinas and clubs, delicious dining, 5 star grocers, and upscale boutiques! The charm of living in a Chesapeake Bay privileged community awaits you! Meticulously maintained with a welcoming front porch! Completely renovated from top to bottom. The generous detached garage has endless additional possibilities - this great space is also perfect for an art/yoga studio! Large windows, high ceilings, and gleaming hardwood flooring graciously compliment this open layout. The gourmet inspired kitchen is incredible! Beautiful corner window over sink, tasteful fixtures, solid cabinetry, and under cabinet lighting enhance the elegant granite counter tops. The large kitchen island and serving areas are an added bonus! Plenty of prep space! You are going to love the walk-in pantry and the full sized laundry room! The living room has a wonderful bay window and cozy pellet stove. 1st floor bedroom can also be used as a home office or private den. Wait until you see the sunroom! A perfect setting for entertaining, movie night, you name it! So spacious! The 2nd floor brags hardwood flooring in all bedrooms and hall! Updated bathrooms, lots of storage and closet space! The owners suite has stunning vaulted ceilings and a private luxurious spa -inspired bath. The yard is cleared, level, and fenced in the rear - perfect for planting a garden, plenty of play area, even room for a small pool if you wanted one! Bay Highlands has a community playground, basketball courts, a pier, and boat ramp. Pack up your paddle-boards, jet-ski's, and kayaks and come on over to see your beautiful new home!
Location
State MD
County Anne Arundel
Zoning R2
Rooms
Other Rooms Living Room, Dining Room, Primary Bedroom, Bedroom 2, Bedroom 3, Bedroom 4, Kitchen, Foyer, Sun/Florida Room, Office, Primary Bathroom, Full Bath, Half Bath
Main Level Bedrooms 1
Interior
Interior Features Attic, Breakfast Area, Ceiling Fan(s), Crown Moldings, Entry Level Bedroom, Family Room Off Kitchen, Floor Plan - Open, Formal/Separate Dining Room, Kitchen - Country, Kitchen - Eat-In, Kitchen - Gourmet, Kitchen - Island, Primary Bath(s), Pantry, Recessed Lighting, Tub Shower, Upgraded Countertops, Walk-in Closet(s), Water Treat System, Window Treatments, Wood Floors, Other, Combination Dining/Living, Dining Area, Floor Plan - Traditional
Hot Water Electric
Heating Forced Air
Cooling Central A/C
Flooring Hardwood, Ceramic Tile
Fireplaces Number 1
Equipment Built-In Microwave, Dishwasher, Disposal, Dryer, Microwave, Oven - Self Cleaning, Oven/Range - Electric, Refrigerator, Stainless Steel Appliances, Washer
Furnishings No
Fireplace Y
Window Features Double Pane,Energy Efficient,Insulated
Appliance Built-In Microwave, Dishwasher, Disposal, Dryer, Microwave, Oven - Self Cleaning, Oven/Range - Electric, Refrigerator, Stainless Steel Appliances, Washer
Heat Source Electric, Other, Oil
Laundry Has Laundry, Hookup, Washer In Unit, Dryer In Unit
Exterior
Exterior Feature Patio(s), Porch(es)
Garage Oversized
Garage Spaces 2.0
Fence Rear
Utilities Available Under Ground
Amenities Available Tot Lots/Playground, Basketball Courts, Water/Lake Privileges, Common Grounds, Picnic Area, Boat Ramp, Pier/Dock
Waterfront N
Water Access Y
Water Access Desc Boat - Powered,Canoe/Kayak,Fishing Allowed,Personal Watercraft (PWC),Private Access,Sail,Swimming Allowed,Waterski/Wakeboard
View Garden/Lawn
Roof Type Shingle
Street Surface Black Top,Paved
Accessibility None
Porch Patio(s), Porch(es)
Road Frontage City/County
Total Parking Spaces 2
Garage Y
Building
Story 2
Sewer Public Sewer
Water Well
Architectural Style Colonial
Level or Stories 2
Additional Building Above Grade, Below Grade
Structure Type 9'+ Ceilings,High,Cathedral Ceilings,Vaulted Ceilings
New Construction N
Schools
School District Anne Arundel County Public Schools
Others
Senior Community No
Tax ID 020204612415025
Ownership Fee Simple
SqFt Source Assessor
Acceptable Financing Conventional, VA, FHA, Cash
Listing Terms Conventional, VA, FHA, Cash
Financing Conventional,VA,FHA,Cash
Special Listing Condition Standard
Read Less
Want to know what your home might be worth? Contact us for a FREE valuation!

Our team is ready to help you sell your home for the highest possible price ASAP

Bought with Amy L Juras • Long & Foster Real Estate, Inc.






