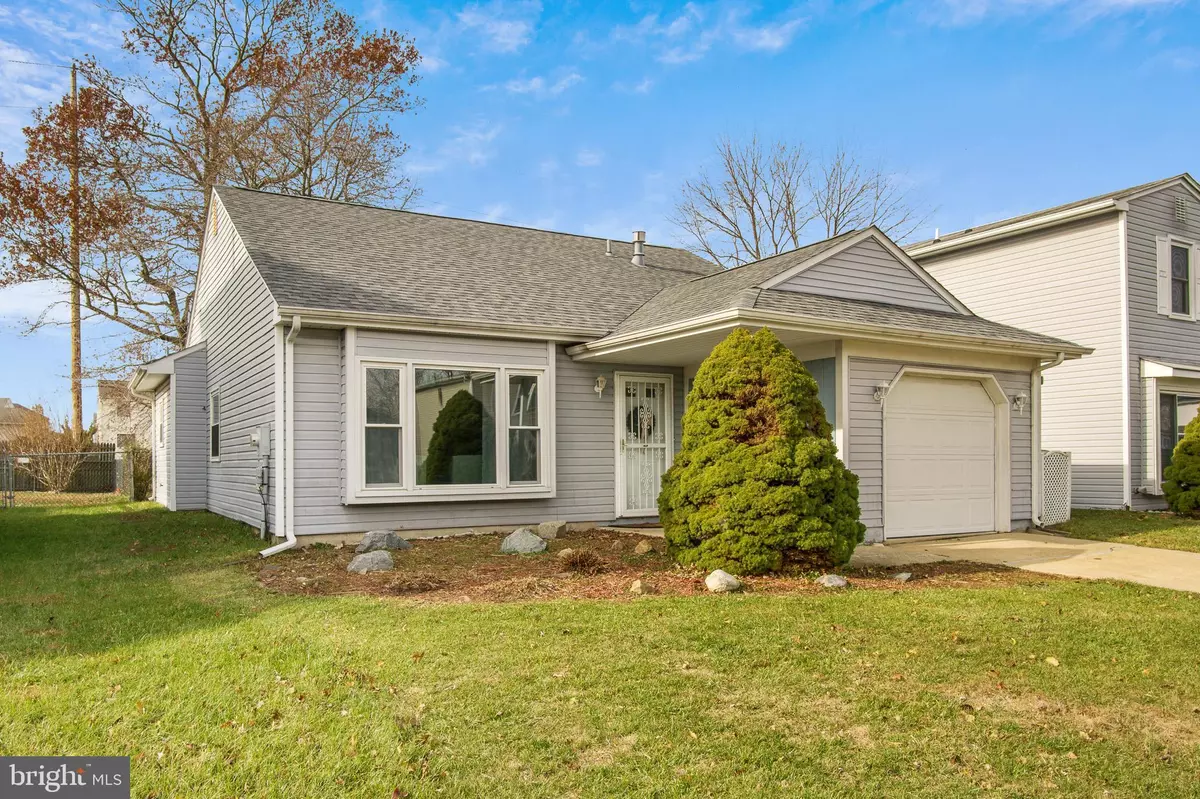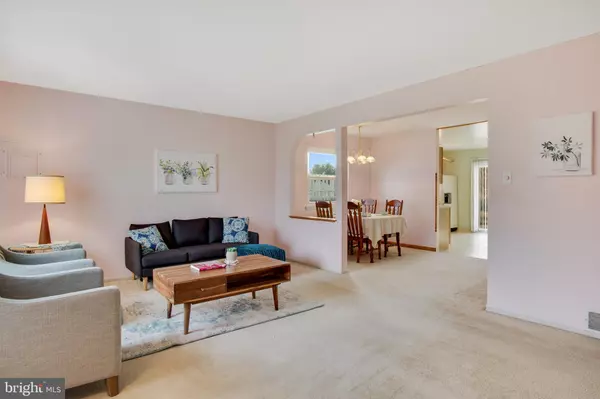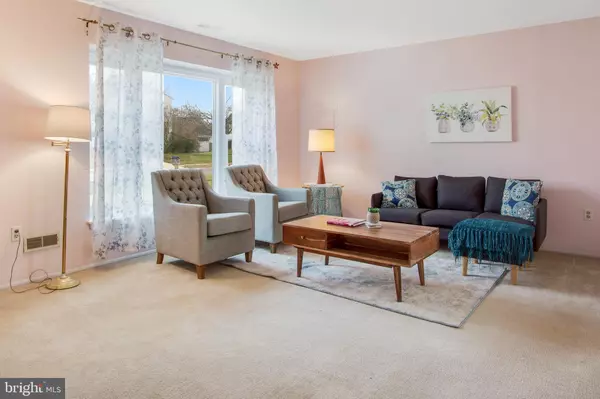$185,000
$185,000
For more information regarding the value of a property, please contact us for a free consultation.
322 SKEET AVE Bear, DE 19701
2 Beds
2 Baths
1,125 SqFt
Key Details
Sold Price $185,000
Property Type Single Family Home
Sub Type Detached
Listing Status Sold
Purchase Type For Sale
Square Footage 1,125 sqft
Price per Sqft $164
Subdivision Fox Run
MLS Listing ID DENC491694
Sold Date 01/16/20
Style Ranch/Rambler
Bedrooms 2
Full Baths 1
Half Baths 1
HOA Y/N N
Abv Grd Liv Area 1,125
Originating Board BRIGHT
Year Built 1987
Annual Tax Amount $1,765
Tax Year 2019
Lot Size 4,792 Sqft
Acres 0.11
Lot Dimensions 45.80 x 100.00
Property Description
There is beauty in simplicity. Like a warm bowl of homemade soup, simplicity can be satisfying. Welcome to 322 Skeet Ave in the popular community of Fox Run. Enjoy single level living from the bright and spacious main living room to the dining area that offers the flexibility of expanding a table to accommodate larger gatherings and enough space for a china cabinet. The large country kitchen features plenty of cabinet space with sliding doors to the back yard. The yard is flat and fenced with an Amish built shed. The master bedroom offers plenty of room and a large double closet, plus a master bath. The second bedroom , powder room and laundry area complete your tour.Additional noteworthy features include a recently remodeled master bath and powder room (2017 - $10,000), New roof, gutters and soffit (2016 - $11,300), New heating system with 12 year warranty by Horizon (2012 $8,250), new window and slider replacement "Ply Gem" Triple Glazed with Lifetime transferrable warranty (2017 - $11,200). Hurry to schedule your tour of the charming ranch today!
Location
State DE
County New Castle
Area Newark/Glasgow (30905)
Zoning NCPUD
Rooms
Other Rooms Living Room, Dining Room, Primary Bedroom, Bedroom 2, Kitchen
Main Level Bedrooms 2
Interior
Hot Water Propane
Heating Forced Air
Cooling Central A/C
Heat Source Propane - Leased
Exterior
Garage Garage Door Opener, Garage - Side Entry
Garage Spaces 1.0
Waterfront N
Water Access N
Accessibility None
Attached Garage 1
Total Parking Spaces 1
Garage Y
Building
Story 1
Sewer Public Sewer
Water Public
Architectural Style Ranch/Rambler
Level or Stories 1
Additional Building Above Grade, Below Grade
New Construction N
Schools
School District Christina
Others
Senior Community No
Tax ID 11-027.20-226
Ownership Fee Simple
SqFt Source Assessor
Special Listing Condition Standard
Read Less
Want to know what your home might be worth? Contact us for a FREE valuation!

Our team is ready to help you sell your home for the highest possible price ASAP

Bought with Danielle J Perry • RE/MAX Edge






