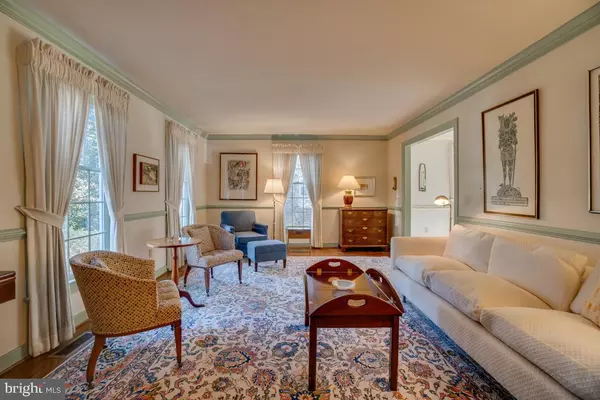$352,000
$349,900
0.6%For more information regarding the value of a property, please contact us for a free consultation.
28 WOODLAWN TER Fredericksburg, VA 22405
4 Beds
3 Baths
2,336 SqFt
Key Details
Sold Price $352,000
Property Type Single Family Home
Sub Type Detached
Listing Status Sold
Purchase Type For Sale
Square Footage 2,336 sqft
Price per Sqft $150
Subdivision Woodlawn
MLS Listing ID VAST216930
Sold Date 01/10/20
Style Colonial
Bedrooms 4
Full Baths 2
Half Baths 1
HOA Fees $2/ann
HOA Y/N Y
Abv Grd Liv Area 2,336
Originating Board BRIGHT
Year Built 1987
Annual Tax Amount $3,228
Tax Year 2018
Lot Size 0.570 Acres
Acres 0.57
Property Description
Come check out this colonial dream home in the sought after Woodlawn subdivision. Meticulously maintained with tons of curb appeal, this charmer offers hardwood flooring on the main level, a beautiful screened in porch off the rear eat in kitchen nook, with the serenity and privacy of mature hardwoods in the backyard. Character awaits in every room with built in book cases to go with crown moldings and spacious bedrooms. Only one owner who has replaced the roof and siding (hardiplank) in the past three years to go along with a newly waterproofed basement (sump pump) and newer Trane HVAC systems. Come add your decorating touches to this well built gem. The 4th bedroom is not to code as the closet was converted to walk up attic access which provides an abundance of additional storage. The Seller is motivated and encourages you to tour and make an offer. You won't find a better opportunity in South Stafford!!!
Location
State VA
County Stafford
Zoning R1
Rooms
Other Rooms Living Room, Dining Room, Primary Bedroom, Bedroom 2, Bedroom 3, Bedroom 4, Kitchen, Family Room, Laundry, Bathroom 1, Bathroom 2, Attic, Screened Porch
Basement Full
Interior
Interior Features Built-Ins, Crown Moldings, Chair Railings, Floor Plan - Traditional, Kitchen - Eat-In, Wood Floors, Window Treatments, Walk-in Closet(s), Family Room Off Kitchen
Hot Water Natural Gas
Heating Heat Pump(s), Forced Air
Cooling None
Flooring Carpet, Hardwood, Laminated, Ceramic Tile, Vinyl
Fireplaces Number 2
Equipment Disposal, Dryer, Microwave, Oven/Range - Electric, Refrigerator, Washer, Dishwasher
Appliance Disposal, Dryer, Microwave, Oven/Range - Electric, Refrigerator, Washer, Dishwasher
Heat Source Natural Gas, Electric
Laundry Main Floor
Exterior
Garage Garage - Rear Entry
Garage Spaces 1.0
Utilities Available Electric Available, Natural Gas Available, Fiber Optics Available
Water Access N
View Trees/Woods, Street
Roof Type Architectural Shingle
Street Surface Black Top
Accessibility None
Attached Garage 1
Total Parking Spaces 1
Garage Y
Building
Lot Description Front Yard, Landscaping, Level, Partly Wooded, Private, Backs to Trees
Story 3+
Sewer Public Sewer
Water Public
Architectural Style Colonial
Level or Stories 3+
Additional Building Above Grade
Structure Type Dry Wall
New Construction N
Schools
Elementary Schools Conway
Middle Schools Dixon-Smith
High Schools Stafford
School District Stafford County Public Schools
Others
Pets Allowed Y
Senior Community No
Tax ID 54-P-1- -33
Ownership Fee Simple
SqFt Source Estimated
Security Features Monitored,Motion Detectors
Acceptable Financing Cash, FHA, Conventional, Exchange, VA
Horse Property N
Listing Terms Cash, FHA, Conventional, Exchange, VA
Financing Cash,FHA,Conventional,Exchange,VA
Special Listing Condition Standard
Pets Description No Pet Restrictions
Read Less
Want to know what your home might be worth? Contact us for a FREE valuation!

Our team is ready to help you sell your home for the highest possible price ASAP

Bought with Tammie L Mason • Century 21 Redwood Realty






