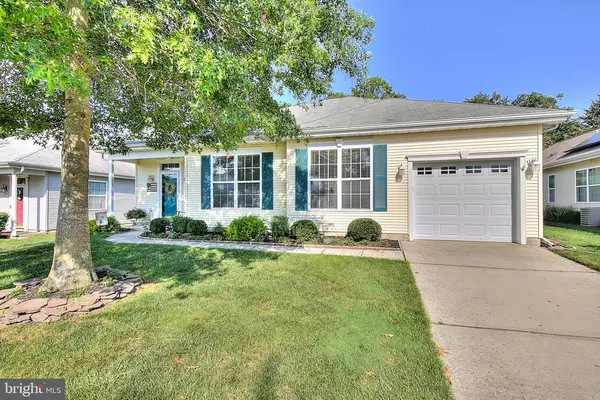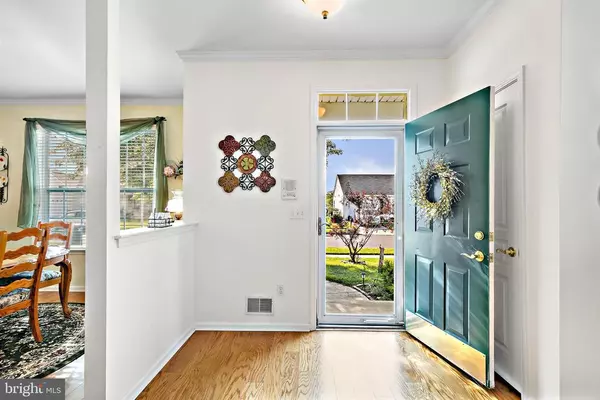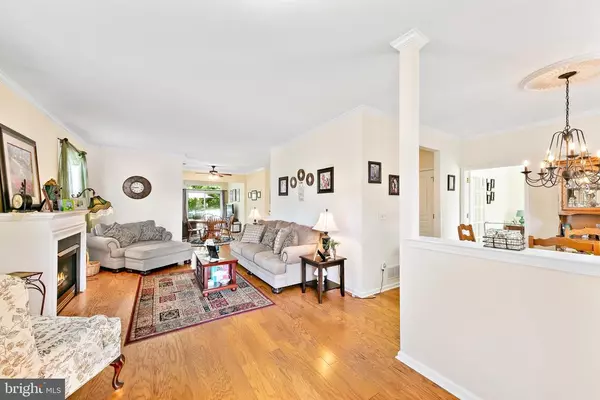$222,900
$222,900
For more information regarding the value of a property, please contact us for a free consultation.
24 SEAGULL DR Little Egg Harbor Twp, NJ 08087
2 Beds
2 Baths
1,746 SqFt
Key Details
Sold Price $222,900
Property Type Single Family Home
Sub Type Detached
Listing Status Sold
Purchase Type For Sale
Square Footage 1,746 sqft
Price per Sqft $127
Subdivision Sunrise Bay
MLS Listing ID NJOC400726
Sold Date 11/03/20
Style Ranch/Rambler,Contemporary
Bedrooms 2
Full Baths 2
HOA Fees $130/mo
HOA Y/N Y
Abv Grd Liv Area 1,746
Originating Board BRIGHT
Year Built 2003
Annual Tax Amount $4,528
Tax Year 2020
Lot Size 8,450 Sqft
Acres 0.19
Lot Dimensions 65.00 x 130.00
Property Description
Beautiful Bayliner with lots of updates and is well maintained. The beautiful living room is open and bright with crown moldings plus a gas fireplace. Engineered hardwood floors are throughout the living space. The dining area is large enough for a big table. The kitchen has white cabinets and all finger-print resistant stainless and are only a few years old The Morning room has vaulted ceilings and 2 skylights plus a slider to the large,private back deck. The owners suite has newer carpets, a large walk in closet and a remodeled bath with newer vanity, commode and walk in shower. The HVAC and AC are brand new as is the washer and the HWH and all the ceiling fans are a couple years old.--lots of closets and an extra storage area too. Sunrise Bay is an active 55+ Community with a great clubhouse, pretty tennis courts and all the amenities
Location
State NJ
County Ocean
Area Little Egg Harbor Twp (21517)
Zoning PRD
Rooms
Other Rooms Den
Main Level Bedrooms 2
Interior
Interior Features Attic, Breakfast Area, Ceiling Fan(s), Attic/House Fan, Crown Moldings, Dining Area, Combination Dining/Living, Family Room Off Kitchen, Intercom, Primary Bath(s), Pantry, Recessed Lighting, Skylight(s), Stall Shower, Tub Shower, Upgraded Countertops, Walk-in Closet(s), Window Treatments, Wood Floors
Hot Water Natural Gas
Heating Forced Air
Cooling Ceiling Fan(s), Attic Fan, Central A/C
Flooring Hardwood
Fireplaces Number 1
Equipment Built-In Microwave, Dishwasher, Dryer, Dryer - Gas, Intercom, Microwave, Oven - Self Cleaning, Oven/Range - Gas, Refrigerator, Stainless Steel Appliances, Stove, Washer, Water Heater
Furnishings No
Fireplace Y
Window Features Double Pane,Energy Efficient,Insulated,Skylights
Appliance Built-In Microwave, Dishwasher, Dryer, Dryer - Gas, Intercom, Microwave, Oven - Self Cleaning, Oven/Range - Gas, Refrigerator, Stainless Steel Appliances, Stove, Washer, Water Heater
Heat Source Natural Gas
Exterior
Garage Additional Storage Area
Garage Spaces 3.0
Utilities Available Cable TV, Electric Available, Phone, Natural Gas Available
Waterfront N
Water Access N
Roof Type Shingle
Accessibility Level Entry - Main
Attached Garage 1
Total Parking Spaces 3
Garage Y
Building
Lot Description Level
Story 1
Foundation Slab
Sewer Public Sewer
Water Public
Architectural Style Ranch/Rambler, Contemporary
Level or Stories 1
Additional Building Above Grade, Below Grade
New Construction N
Others
Pets Allowed N
Senior Community Yes
Age Restriction 55
Tax ID 17-00285 10-00012
Ownership Fee Simple
SqFt Source Assessor
Acceptable Financing Cash, Contract, Conventional, FHA
Listing Terms Cash, Contract, Conventional, FHA
Financing Cash,Contract,Conventional,FHA
Special Listing Condition Standard
Read Less
Want to know what your home might be worth? Contact us for a FREE valuation!

Our team is ready to help you sell your home for the highest possible price ASAP

Bought with James J Mazzerina • The Van Dyk Group - Manahawkin






