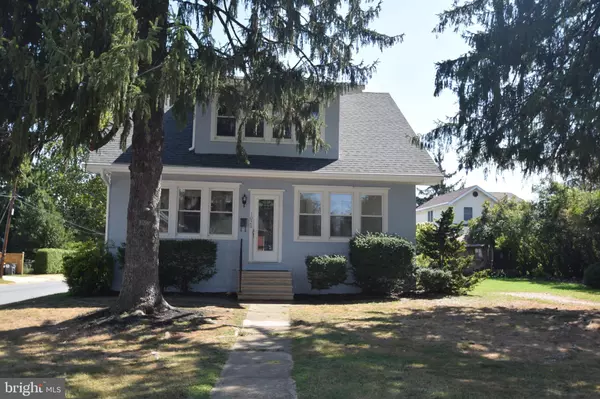$235,000
$233,900
0.5%For more information regarding the value of a property, please contact us for a free consultation.
1026 BRANDYWINE BLVD Wilmington, DE 19809
3 Beds
1 Bath
1,775 SqFt
Key Details
Sold Price $235,000
Property Type Single Family Home
Sub Type Detached
Listing Status Sold
Purchase Type For Sale
Square Footage 1,775 sqft
Price per Sqft $132
Subdivision Bellefonte
MLS Listing ID DENC486496
Sold Date 03/06/20
Style Cape Cod
Bedrooms 3
Full Baths 1
HOA Y/N N
Abv Grd Liv Area 1,775
Originating Board BRIGHT
Year Built 1935
Annual Tax Amount $2,125
Tax Year 2018
Lot Size 8,276 Sqft
Acres 0.19
Lot Dimensions 80.00 x 102.70
Property Description
Don't hesitate on this traditional style house in the popular north Wilmington town of Bellefonte! This house shows the charm of yesterday, along with modern updates. Includes enclosed front porch with new carpet, large foyer entrance, formal dining room with built in cabinet, large eat in kitchen and more! This home has had recent renovations, including fresh paint, inside and out, along with hardwood floor refinishing and more. New roof, rear 2 tiered deck and 2 sheds make this home complete. This home is zoned MULTI-FAMILY in the town of Bellefonte, which means there are possibilities of converting to apartment, or expanding on the side yard for a possible in-law suite. Taxes include local Bellefonte tax, which covers trash pick up and snow removal. One year warranty included for buyer. Show and sell today!
Location
State DE
County New Castle
Area Brandywine (30901)
Zoning 17R2
Direction Northwest
Rooms
Other Rooms Living Room, Dining Room, Bedroom 2, Bedroom 3, Kitchen, Bedroom 1
Basement Full
Main Level Bedrooms 3
Interior
Interior Features Attic, Ceiling Fan(s), Kitchen - Eat-In, Skylight(s), Wood Floors
Hot Water Natural Gas
Heating Hot Water, Radiator
Cooling Wall Unit
Flooring Hardwood
Equipment Built-In Microwave, Stove, Disposal, Dishwasher
Fireplace N
Window Features Insulated,Double Pane,Vinyl Clad,Replacement
Appliance Built-In Microwave, Stove, Disposal, Dishwasher
Heat Source Natural Gas
Exterior
Utilities Available Above Ground, Cable TV
Waterfront N
Water Access N
Roof Type Shingle
Accessibility None
Garage N
Building
Lot Description Corner
Story 1.5
Sewer Public Sewer
Water Public
Architectural Style Cape Cod
Level or Stories 1.5
Additional Building Above Grade, Below Grade
Structure Type 9'+ Ceilings,Dry Wall,Paneled Walls,Plaster Walls
New Construction N
Schools
Elementary Schools Mount Pleasant
Middle Schools Dupont
High Schools Mount Pleasant
School District Brandywine
Others
Pets Allowed Y
Senior Community No
Tax ID 17-002.00-118
Ownership Fee Simple
SqFt Source Assessor
Acceptable Financing Conventional, Cash, FHA, VA
Listing Terms Conventional, Cash, FHA, VA
Financing Conventional,Cash,FHA,VA
Special Listing Condition Standard
Pets Description No Pet Restrictions
Read Less
Want to know what your home might be worth? Contact us for a FREE valuation!

Our team is ready to help you sell your home for the highest possible price ASAP

Bought with Matthew Paul Sandy • RE/MAX Premier Properties






