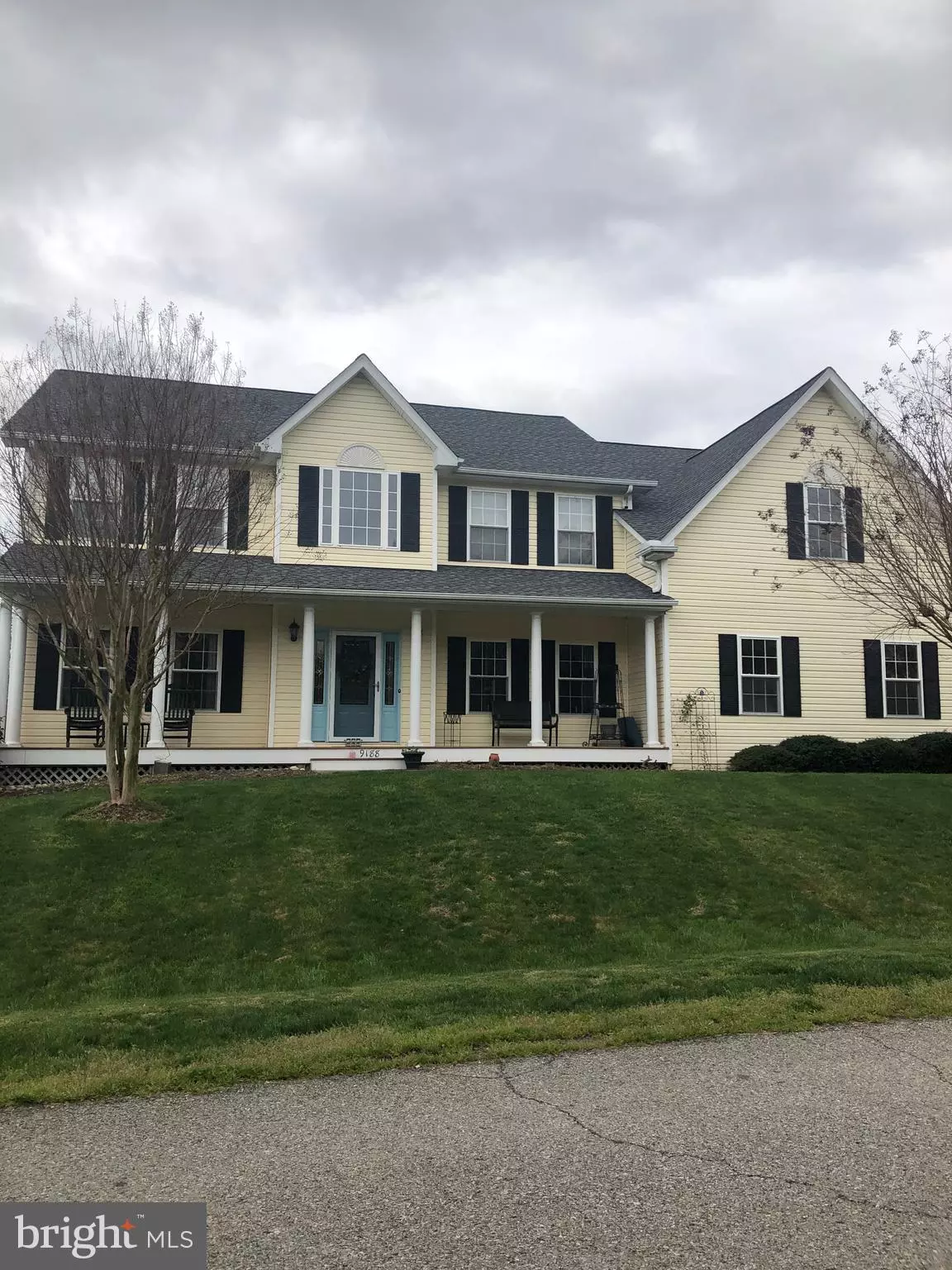$575,000
$575,000
For more information regarding the value of a property, please contact us for a free consultation.
9188 BEAR CLAW CT Owings, MD 20736
5 Beds
4 Baths
3,260 SqFt
Key Details
Sold Price $575,000
Property Type Single Family Home
Sub Type Detached
Listing Status Sold
Purchase Type For Sale
Square Footage 3,260 sqft
Price per Sqft $176
Subdivision Cross Point
MLS Listing ID MDCA174846
Sold Date 04/10/20
Style Farmhouse/National Folk
Bedrooms 5
Full Baths 3
Half Baths 1
HOA Fees $19/ann
HOA Y/N Y
Abv Grd Liv Area 3,260
Originating Board BRIGHT
Year Built 2002
Annual Tax Amount $5,251
Tax Year 2019
Lot Size 0.503 Acres
Acres 0.5
Property Description
Pottery Barn Perfect! This 5 bedroom home offers everything you could need or want. First floor includes an office, formal DR, kitchen w/island seating, open 2 story FR w/stone FP, bedroom or play rm and full bath. French doors lead to one of the nicest level, fenced back yards in Cross Point. Let the kids and pets play care free while you relax in your hot tub on the stone patio. Upstairs you'll find the large master bedrm w/sitting area, huge mstr bath, 3 additional bedrms, and 3rd full bath. Lower lever is the ideal retreat for all the family with custom bar, separate area for TV and game day get togethers, a half bath and still an unfinished area for storage. .
Location
State MD
County Calvert
Zoning RUR
Rooms
Basement Other
Main Level Bedrooms 1
Interior
Interior Features Ceiling Fan(s), Chair Railings, Entry Level Bedroom, Floor Plan - Open, Bar, Formal/Separate Dining Room, Kitchen - Country, Kitchen - Eat-In, Kitchen - Island, Kitchen - Table Space, Primary Bath(s), Soaking Tub, Tub Shower, Upgraded Countertops, Wood Floors
Heating Heat Pump(s)
Cooling Ceiling Fan(s), Heat Pump(s)
Fireplaces Number 1
Fireplaces Type Stone
Equipment Built-In Microwave, Dishwasher, Dryer, Icemaker, Microwave, Oven - Single, Oven/Range - Electric, Refrigerator, Washer, Stainless Steel Appliances, Water Heater
Fireplace Y
Appliance Built-In Microwave, Dishwasher, Dryer, Icemaker, Microwave, Oven - Single, Oven/Range - Electric, Refrigerator, Washer, Stainless Steel Appliances, Water Heater
Heat Source Electric, Propane - Leased
Laundry Upper Floor
Exterior
Exterior Feature Patio(s), Porch(es)
Garage Garage - Side Entry, Garage Door Opener
Garage Spaces 2.0
Waterfront N
Water Access N
Accessibility None
Porch Patio(s), Porch(es)
Attached Garage 2
Total Parking Spaces 2
Garage Y
Building
Story 3+
Sewer Community Septic Tank, Private Septic Tank
Water Community
Architectural Style Farmhouse/National Folk
Level or Stories 3+
Additional Building Above Grade, Below Grade
New Construction N
Schools
Elementary Schools Windy Hill
Middle Schools Windy Hill
High Schools Northern
School District Calvert County Public Schools
Others
Pets Allowed Y
Senior Community No
Tax ID 0503171558
Ownership Fee Simple
SqFt Source Assessor
Acceptable Financing Cash, Conventional, FHA, VA
Horse Property N
Listing Terms Cash, Conventional, FHA, VA
Financing Cash,Conventional,FHA,VA
Special Listing Condition Standard
Pets Description No Pet Restrictions
Read Less
Want to know what your home might be worth? Contact us for a FREE valuation!

Our team is ready to help you sell your home for the highest possible price ASAP

Bought with Mary C Kingsbury • RE/MAX 100


