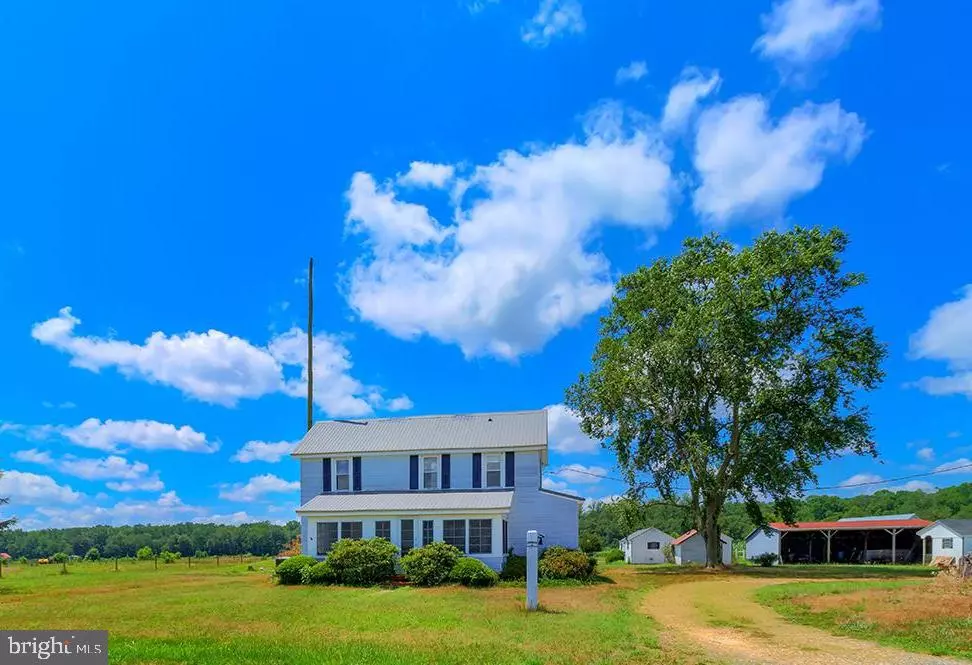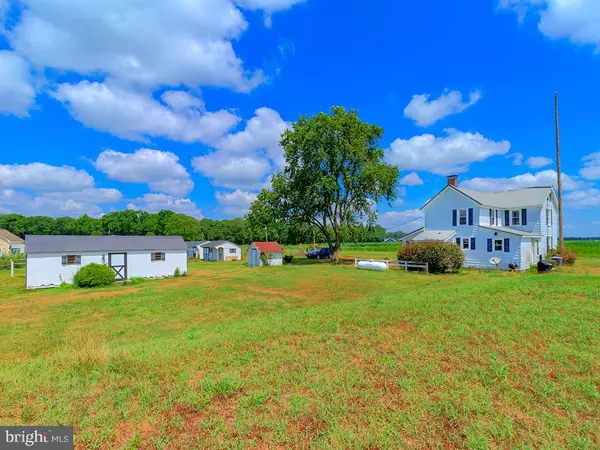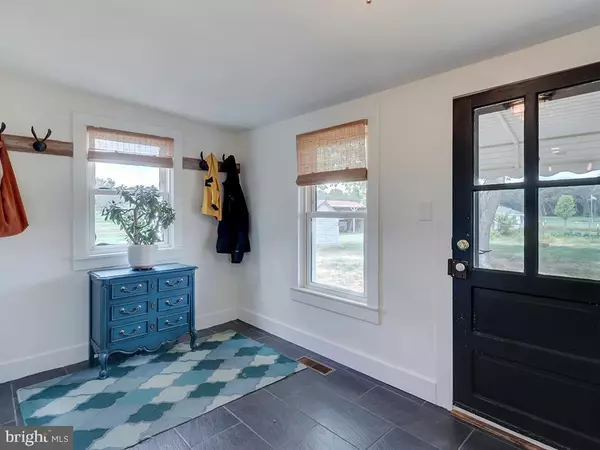$320,000
$325,000
1.5%For more information regarding the value of a property, please contact us for a free consultation.
23118 BETHEL RD Frankford, DE 19945
3 Beds
2 Baths
1,797 SqFt
Key Details
Sold Price $320,000
Property Type Single Family Home
Sub Type Detached
Listing Status Sold
Purchase Type For Sale
Square Footage 1,797 sqft
Price per Sqft $178
Subdivision None Available
MLS Listing ID DESU164400
Sold Date 10/01/20
Style Farmhouse/National Folk
Bedrooms 3
Full Baths 2
HOA Y/N N
Abv Grd Liv Area 1,797
Originating Board BRIGHT
Year Built 1924
Annual Tax Amount $536
Tax Year 2020
Lot Size 5.000 Acres
Acres 5.0
Lot Dimensions 0.00 x 0.00
Property Description
Tranquil equestrian retreat set upon 5 acres. The property features split rail fencing, 3 pastures and a 6-stall stable with 3-stall run in access. In addition, there is a detached finished shed with heat and electric, a garden shed, fenced in garden and an enclosed run for backyard chickens. The graciously renovated farmhouse offers 3 bedrooms and 2 full baths, with upgraded light fixtures, paint and wall coverings, slate and ceramic tile and original hardwood flooring throughout. The kitchen has updated cabinetry with a large island, soapstone counters, gas cooktop, electric oven, farmhouse sink and stainless refrigerator. Adjacent is an office with a separate entrance and a full bath. The formal dining room and light-filled living room flank both sides of the main hallway. An enclosed front porch is perfect for relaxing in 3 seasons. Three upper level bedrooms all offer stunning natural views and the full bath has a spacious double-headed tile shower. A tankless water heater, new well pump, and water treatment system add to this exceptional property, with possibilities for the horse enthusiast, hobbyist or nature lover. Convenient to both the Delaware beaches, Berlin and Salisbury, Maryland areas.
Location
State DE
County Sussex
Area Gumboro Hundred (31007)
Zoning AR-1
Rooms
Other Rooms Living Room, Dining Room, Bedroom 2, Bedroom 3, Kitchen, Bedroom 1, Study, Laundry, Mud Room, Full Bath
Interior
Interior Features Dining Area, Floor Plan - Traditional, Formal/Separate Dining Room, Kitchen - Island, Upgraded Countertops, Water Treat System, Wood Floors, Window Treatments, Wainscotting
Hot Water Tankless, Bottled Gas
Heating Forced Air
Cooling Central A/C
Flooring Hardwood, Vinyl, Ceramic Tile
Equipment Oven - Single, Refrigerator, Stainless Steel Appliances, Cooktop, Dishwasher, Dryer, Range Hood, Washer, Water Conditioner - Owned
Fireplace N
Appliance Oven - Single, Refrigerator, Stainless Steel Appliances, Cooktop, Dishwasher, Dryer, Range Hood, Washer, Water Conditioner - Owned
Heat Source Electric, Propane - Leased
Laundry Main Floor
Exterior
Exterior Feature Enclosed, Porch(es)
Fence Split Rail
Water Access N
Roof Type Metal
Accessibility 2+ Access Exits
Porch Enclosed, Porch(es)
Garage N
Building
Story 2
Foundation Block
Sewer Mound System
Water Well
Architectural Style Farmhouse/National Folk
Level or Stories 2
Additional Building Above Grade, Below Grade
New Construction N
Schools
School District Indian River
Others
Senior Community No
Tax ID 333-15.00-48.00
Ownership Fee Simple
SqFt Source Assessor
Security Features Carbon Monoxide Detector(s),Smoke Detector
Acceptable Financing Cash, Conventional
Horse Property Y
Horse Feature Paddock, Stable(s)
Listing Terms Cash, Conventional
Financing Cash,Conventional
Special Listing Condition Standard
Read Less
Want to know what your home might be worth? Contact us for a FREE valuation!

Our team is ready to help you sell your home for the highest possible price ASAP

Bought with JILL GREEN • 4 SHORE REALTY LLC






