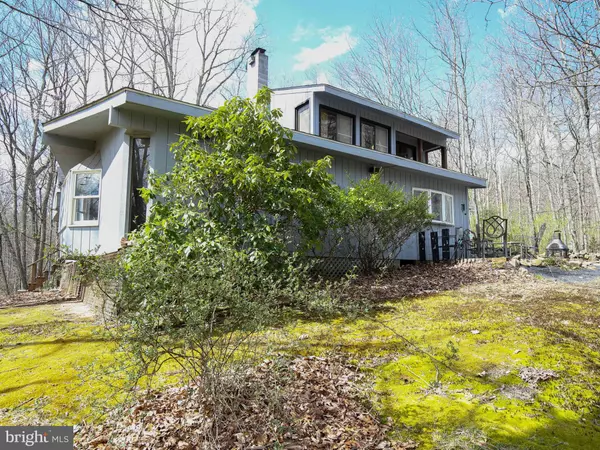$247,000
$289,000
14.5%For more information regarding the value of a property, please contact us for a free consultation.
414 WARDEN HOLLOW WEST Wardensville, WV 26851
4 Beds
2 Baths
2,135 SqFt
Key Details
Sold Price $247,000
Property Type Single Family Home
Sub Type Detached
Listing Status Sold
Purchase Type For Sale
Square Footage 2,135 sqft
Price per Sqft $115
Subdivision Warden Lake Hollow
MLS Listing ID WVHD105902
Sold Date 11/05/20
Style Contemporary
Bedrooms 4
Full Baths 2
HOA Y/N N
Abv Grd Liv Area 2,135
Originating Board BRIGHT
Year Built 1972
Annual Tax Amount $501
Tax Year 2020
Lot Size 10.930 Acres
Acres 10.93
Property Description
Looking for a cabin in the woods? How about a B&B? Or maybe a weekend getaway? Or even a corporate retreat. Meander the driveway entrance to this lovely contemporary home that comes fully furnished with everything you need! Lots of furniture, tons of space, updated kitchen appliances. Large multi-purpose room can host the largest of gatherings, a woodstove and a propane fireplace, along w/a - Upper level can be totally separate and has a kitchenette, 1 bedroom with very good possibility to make it 2 bedrooms (1 w/skylight), deck and a full bath! Fabulous and only 40 minutes to Winchester. 2 hours to DC! Local shopping available. Quaint coffee shops, markets. This is a retreat just waiting for the new owners! Host family get togethers - theres a firepit for tons of smores and conversation. Bring the RV, there's a hookup! Detached garage/workshop w/ shelving and tons potential uses -car guru or woodsmith. There's even an office area if you want to create your own private space. Above ground pool and tons of woods to walk - along with a pond, a creek and lots of nature, including blueberry bushes. dogwoods, tons of wildlife at your back door! Updates even include a 3 year old roof! You won't be sorry you visited!
Location
State WV
County Hardy
Zoning 101
Rooms
Other Rooms Bedroom 2, Bedroom 3, Bedroom 4, Bedroom 1
Main Level Bedrooms 2
Interior
Interior Features Built-Ins, Breakfast Area, Carpet, Ceiling Fan(s), Dining Area, Efficiency, Entry Level Bedroom, Family Room Off Kitchen, Kitchen - Country, Kitchen - Eat-In, Kitchen - Table Space, Kitchenette, Skylight(s), Water Treat System, Window Treatments
Hot Water Electric
Heating Central
Cooling Central A/C
Fireplaces Number 2
Fireplaces Type Corner, Gas/Propane, Wood
Equipment Dryer, Dishwasher, Oven/Range - Gas, Microwave, Range Hood, Refrigerator, Washer, Water Heater
Furnishings Yes
Fireplace Y
Appliance Dryer, Dishwasher, Oven/Range - Gas, Microwave, Range Hood, Refrigerator, Washer, Water Heater
Heat Source Propane - Leased
Laundry Main Floor
Exterior
Exterior Feature Deck(s)
Garage Garage - Front Entry, Additional Storage Area, Oversized
Garage Spaces 7.0
Pool Above Ground, Fenced
Utilities Available Propane
Waterfront N
Water Access N
View Mountain, Trees/Woods
Accessibility None
Porch Deck(s)
Road Frontage City/County
Total Parking Spaces 7
Garage Y
Building
Lot Description Landscaping, Mountainous, Partly Wooded, Pond, Premium, Stream/Creek, Trees/Wooded
Story 2
Foundation Crawl Space
Sewer On Site Septic
Water Filter, Conditioner, Well
Architectural Style Contemporary
Level or Stories 2
Additional Building Above Grade, Below Grade
New Construction N
Schools
School District Hardy County Schools
Others
Senior Community No
Tax ID 01233A002500000000
Ownership Fee Simple
SqFt Source Estimated
Special Listing Condition Standard
Read Less
Want to know what your home might be worth? Contact us for a FREE valuation!

Our team is ready to help you sell your home for the highest possible price ASAP

Bought with Elizabeth D Sager • Keller Williams Realty Centre






