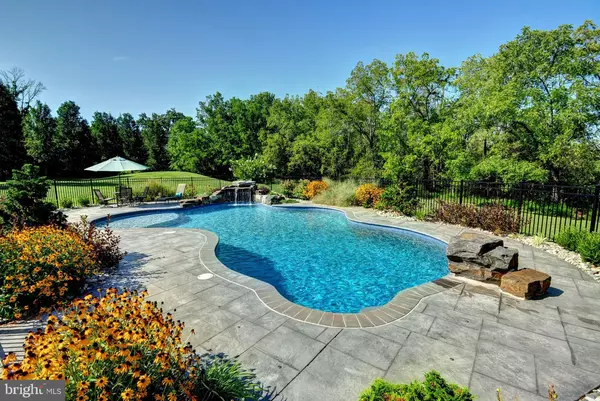$775,000
$799,900
3.1%For more information regarding the value of a property, please contact us for a free consultation.
2209 WENTZ CHURCH RD Worcester, PA 19490
5 Beds
5 Baths
4,907 SqFt
Key Details
Sold Price $775,000
Property Type Single Family Home
Sub Type Detached
Listing Status Sold
Purchase Type For Sale
Square Footage 4,907 sqft
Price per Sqft $157
Subdivision Longwood Meadows
MLS Listing ID PAMC622474
Sold Date 01/13/20
Style Colonial
Bedrooms 5
Full Baths 3
Half Baths 2
HOA Y/N N
Abv Grd Liv Area 4,907
Originating Board BRIGHT
Year Built 2002
Annual Tax Amount $18,138
Tax Year 2020
Lot Size 1.901 Acres
Acres 1.9
Lot Dimensions 414.00 x 0.00
Property Description
Outstanding stone-front single family home with a country setting and backyard oasis on a private drive in Worcester Township. Enter into a stunning 2-story foyer that opens to the adjacent dining and living rooms well-appointed with extensive millwork and a gas fireplace in the living room. 9ft ceilings and gleaming hardwood floors extend throughout the first floor. The kitchen has granite counters, large center island, tile backsplash, Viking gas cooktop, dual wall ovens, walk-in pantry, and a breakfast area with a vaulted ceiling, 2 skylights, plantation shutters, and glass doors to a large stone patio area which leads to a gorgeous inground pool with waterfall and pretty landscaping. Beautiful archways open the kitchen to the adjacent 2-story family room with a stunning floor to ceiling stone fireplace and glass door to a spacious composite deck complete with a large screened in gazebo overlooking a peaceful and private yard backing to woods. A 1st floor bedroom/study has double glass doors to the deck area. The 1st floor offer two separate powder rooms plus a large laundry room with access to the 3-car garage. Two turned staircases provide access to the upper level; the 2nd floor hall offers overlooks to the foyer and living room. The master bedroom has a vaulted ceiling, 5 walk in closets, a study/sitting area, and a luxurious master bath with vaulted ceiling, skylight, corner soaking tub, walk-in shower, dual vanity, and private water closet. A 2nd bedroom has a full private bath. The other two spacious bedrooms are serviced by a hall bath with dual vanity. Full walkout daylight basement, electric fence, vegetable garden beds. Tasteful decor throughout, great natural light, well-maintained and impressive features at every turn. Award winning Methacton School District!
Location
State PA
County Montgomery
Area Worcester Twp (10667)
Zoning LPD
Rooms
Other Rooms Living Room, Dining Room, Primary Bedroom, Sitting Room, Bedroom 3, Bedroom 4, Kitchen, Family Room, Foyer, Breakfast Room, Study, Laundry, Bathroom 2, Primary Bathroom, Full Bath
Basement Daylight, Full, Walkout Level, Full
Main Level Bedrooms 1
Interior
Heating Forced Air
Cooling Central A/C
Fireplaces Number 2
Fireplace Y
Heat Source Natural Gas
Laundry Main Floor
Exterior
Garage Garage - Side Entry
Garage Spaces 3.0
Pool In Ground
Waterfront N
Water Access N
Accessibility None
Attached Garage 3
Total Parking Spaces 3
Garage Y
Building
Story 2
Sewer On Site Septic
Water Public
Architectural Style Colonial
Level or Stories 2
Additional Building Above Grade, Below Grade
New Construction N
Schools
High Schools Methacton
School District Methacton
Others
Senior Community No
Tax ID 67-00-04036-118
Ownership Fee Simple
SqFt Source Assessor
Special Listing Condition Standard
Read Less
Want to know what your home might be worth? Contact us for a FREE valuation!

Our team is ready to help you sell your home for the highest possible price ASAP

Bought with Sandra Taylor • Century 21 Advantage Gold-Lower Bucks






