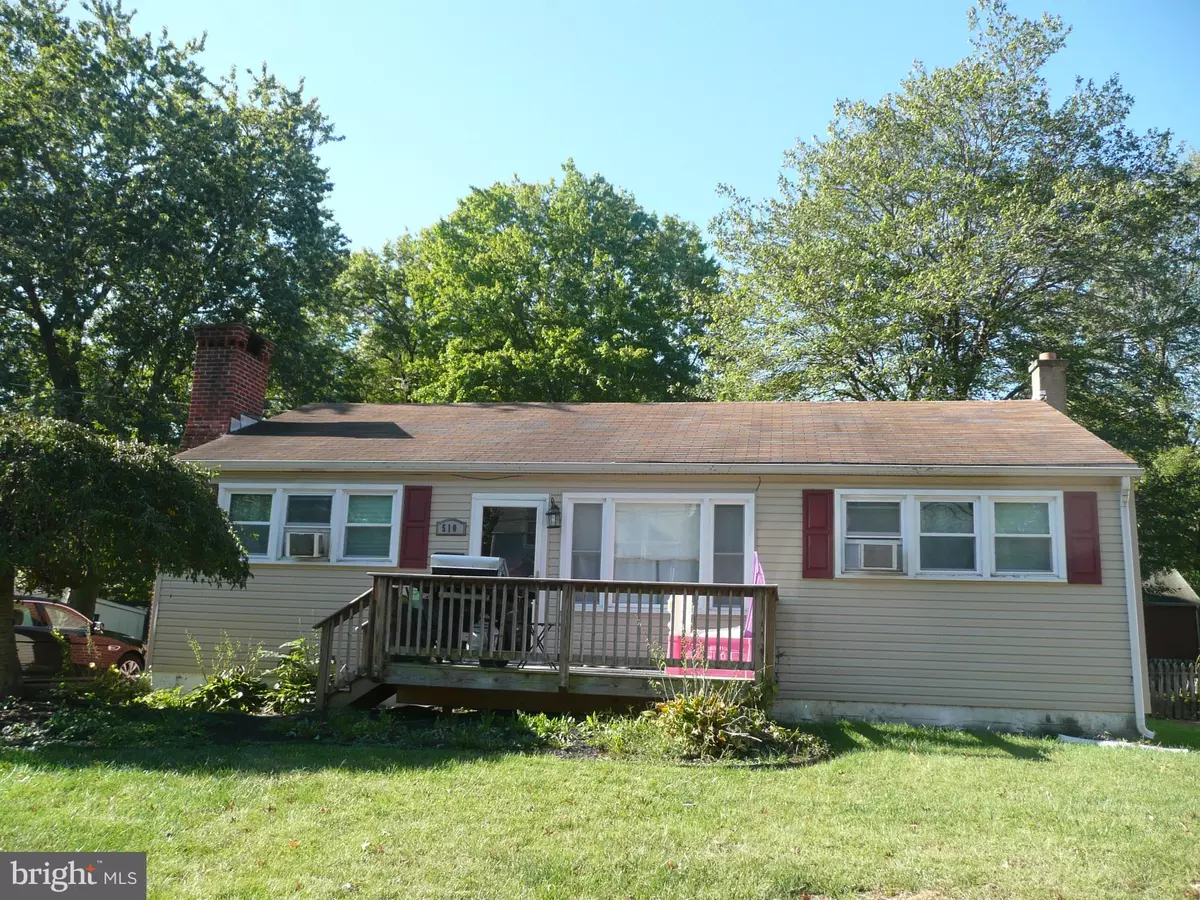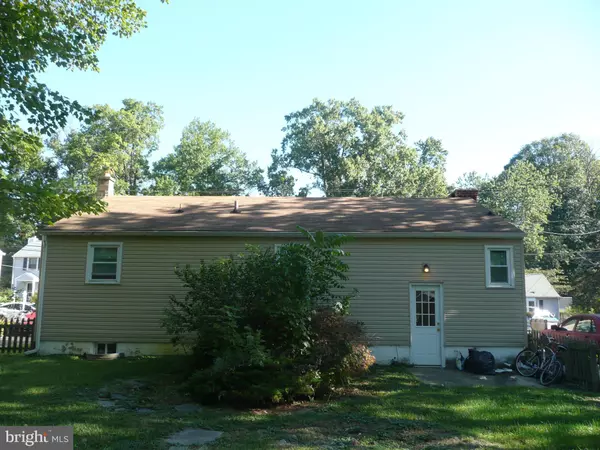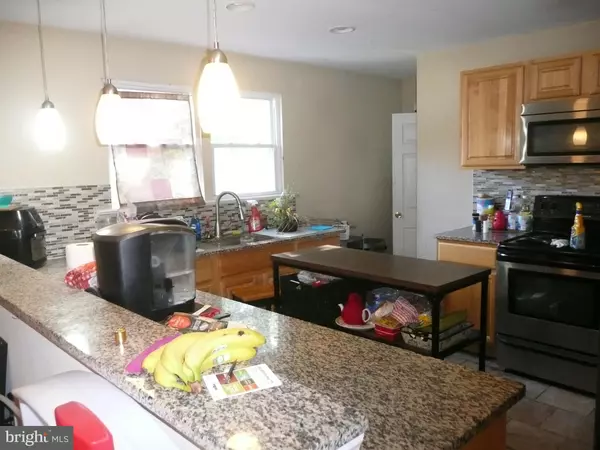$182,000
$189,900
4.2%For more information regarding the value of a property, please contact us for a free consultation.
510 PENNSYLVANIA AVE Claymont, DE 19703
4 Beds
2 Baths
2,000 SqFt
Key Details
Sold Price $182,000
Property Type Single Family Home
Sub Type Detached
Listing Status Sold
Purchase Type For Sale
Square Footage 2,000 sqft
Price per Sqft $91
Subdivision Claymont Addition
MLS Listing ID DENC488606
Sold Date 06/24/20
Style Ranch/Rambler
Bedrooms 4
Full Baths 2
HOA Y/N N
Abv Grd Liv Area 1,000
Originating Board BRIGHT
Year Built 1954
Annual Tax Amount $1,480
Tax Year 2018
Lot Size 6,534 Sqft
Acres 0.15
Lot Dimensions 60 x 105
Property Description
Visit this home virtually: http://www.vht.com/433904669/IDXS - Complete renovation of this 4 bedroom, 2 bath ranch with a finished basement in 2015. New hardwood flooring greet you in the spacious living room and dining room. There is a wood burning tiled fireplace in the center of the dining area. The open kitchen has recessed lighting, accent pendants, granite countertops including a serving bar, cabinets, tiled flooring and backsplash with stainless steel appliances. The main bathroom has tile floor throughout A huge finished basement with tiled flooring make a great rec room and includes a bedroom and a full bath. The HVAC system was replaced in 2015, but the A/C is not operating at this point. Also, there was new siding, and new windows installed in 2015. This home is conveniently located to I-95 with easy access to Philadelphia and Wilmington. This is a Short Sale. Home is being sold as is and all inspections are being made for informational purposes only.
Location
State DE
County New Castle
Area Brandywine (30901)
Zoning NC6.5
Rooms
Other Rooms Living Room, Dining Room, Primary Bedroom, Bedroom 4, Kitchen, Family Room, Bathroom 2, Bathroom 3
Basement Fully Finished
Main Level Bedrooms 3
Interior
Heating Forced Air, Heat Pump - Electric BackUp
Cooling Window Unit(s)
Heat Source Electric
Exterior
Waterfront N
Water Access N
Accessibility 32\"+ wide Doors
Garage N
Building
Story 1
Sewer Public Sewer
Water Public
Architectural Style Ranch/Rambler
Level or Stories 1
Additional Building Above Grade, Below Grade
New Construction N
Schools
School District Brandywine
Others
Senior Community No
Tax ID 0608300296
Ownership Fee Simple
SqFt Source Assessor
Acceptable Financing Cash, Conventional, FHA, VA
Listing Terms Cash, Conventional, FHA, VA
Financing Cash,Conventional,FHA,VA
Special Listing Condition Short Sale
Read Less
Want to know what your home might be worth? Contact us for a FREE valuation!

Our team is ready to help you sell your home for the highest possible price ASAP

Bought with Felicia Harbison • Long & Foster Real Estate, Inc.






