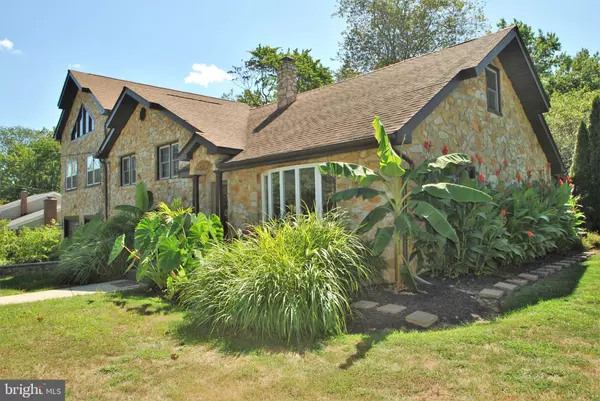$400,000
$415,000
3.6%For more information regarding the value of a property, please contact us for a free consultation.
1210 CARR RD Wilmington, DE 19809
6 Beds
4 Baths
4,545 SqFt
Key Details
Sold Price $400,000
Property Type Single Family Home
Sub Type Detached
Listing Status Sold
Purchase Type For Sale
Square Footage 4,545 sqft
Price per Sqft $88
Subdivision Woodside Manor Nor
MLS Listing ID DENC486302
Sold Date 04/10/20
Style Split Level
Bedrooms 6
Full Baths 4
HOA Fees $2/ann
HOA Y/N Y
Abv Grd Liv Area 3,825
Originating Board BRIGHT
Year Built 1950
Annual Tax Amount $3,921
Tax Year 2019
Lot Size 0.280 Acres
Acres 0.28
Lot Dimensions 115.60 x 105.00
Property Description
Coveted custom-built stone home commands corner lot on Carr Rd.! Relish this 6BRs/4 bath one-of-a-kind home that touts theatre room, Florida room and unrivaled backyard of beauty and serenity! Extensive landscaping, matching stone pillars at driveway entrance and graceful 2-pillar arched opened front porch exudes instant class. Plus, enjoy updated kitchen, baths, windows, systems and more!Front door opens to ceramic-tile foyer that serves as inviting entry and pathway to back of home s main level. To right is open, earth-tone hued formal beige-carpeted LR which boasts crown molding and beautiful bay window that spans front wall, and one sees hints of beauty here and beyond. Seamless floor plan connects LR and DR, ideal for entertaining, by continued usage of beige carpeting and crown molding, and lends depth to room and establishes timeless elegance. Dual window flanks glass-pane door that grants access to sprawling and sun-infused Florida room. Adjacent from DR is kitchen with upscale elegance of rich granite countertops, handsome maple cabinets, sleek SS appliances and rustic wrought-iron edged recessed lights. Everyday dining is bound to be full of culinary delights and hearty conversation with this cutting-edge kitchen! Upper two levels are chock full of space and are host to 5 secondary hardwood-floored BRs, with 1 BR boasting en suite bath with all-tile shower, handsome cherry vanity and tile floor. Hall bath is stunning with its iconic B & W d cor! It s a show stopper with B & W granite vanity, granite wall and granite two-steps that precede gorgeous garden tub. Pewter hardware enriches bath and black crown molding adds dramatic accent. Nothing prepares you for this incomparable, spectacular 2-floor Master Wing. From hallway, 2-steps lead into this hugely spacious cathedral ceiling with wall of Palladian windows master bedroom. Spectacular! Thanks to its magnificent footage, carved out-niches of space can easily offer exercise area, and reading area. Hallway shoots off from main BR area to feature walk-in closet and luxurious master bath with tan ceramic tile floor, ornate light cherry granite -topped vanity, walk-in ceramic tile shower with bench and jacuzzi tub with tile surround. For morning coffee and pre-dinner drinks, step out through glass-pane door to 2nd level deck that overlooks vibrant and multi-venue backyard. Its divine! Steps from main BR area lead up to roomy loft which serves as quiet retreat room with built-in window bench, and looks down over BR below. Carpeted LL is classic warm and cozy Great Room with stone FP, where many evenings will be enjoyed, and conveniently located full bath with white vanity with modern-edged curved basin, shower and granite wall. Glass-pane door leads out to 2-car garage, while just beyond is impressive 3-tiered full theatre room with red velvet curtains and soft leather theatre chairs. Movie night is taken to next level with show viewing easy, comfortable and in style! Florida room is just off DR with tile floor, exposed stone wall and 3 sides of glass sliding doors, and easily offers indoor comfort with outdoor ambiance. Backyard is an effortless melding of generous deck, where 3 sets of dining tables reside, 2 Adirondack chairs encircling fire pit, spacious shed and mature trees providing endless canopy of shade. Evergreens line one side of lawn, while green stalks of bamboo line back, shrouding the yard in privacy and peacefulness. Home is conveniently located near all N. Wilm. amenities. Grand living on Carr Rd.!
Location
State DE
County New Castle
Area Brandywine (30901)
Zoning NC10
Rooms
Other Rooms Living Room, Dining Room, Primary Bedroom, Bedroom 2, Bedroom 3, Bedroom 4, Bedroom 5, Kitchen, Family Room, Media Room, Bedroom 6
Interior
Interior Features Crown Moldings, Dining Area, Floor Plan - Open, Kitchen - Gourmet, Primary Bath(s), Soaking Tub, Upgraded Countertops, Walk-in Closet(s), Window Treatments
Heating Forced Air
Cooling Central A/C
Fireplaces Number 1
Fireplaces Type Equipment
Equipment Built-In Microwave, Built-In Range, Dryer - Electric, Oven/Range - Electric, Refrigerator, Washer, Water Heater
Fireplace Y
Appliance Built-In Microwave, Built-In Range, Dryer - Electric, Oven/Range - Electric, Refrigerator, Washer, Water Heater
Heat Source Natural Gas
Exterior
Exterior Feature Balcony, Deck(s)
Garage Garage - Front Entry
Garage Spaces 2.0
Waterfront N
Water Access N
Accessibility 2+ Access Exits
Porch Balcony, Deck(s)
Attached Garage 2
Total Parking Spaces 2
Garage Y
Building
Lot Description Corner, Landscaping, SideYard(s), Front Yard, Rear Yard
Story 2
Sewer Public Sewer
Water Public
Architectural Style Split Level
Level or Stories 2
Additional Building Above Grade, Below Grade
New Construction N
Schools
School District Brandywine
Others
Senior Community No
Tax ID 06-105.00-129
Ownership Fee Simple
SqFt Source Assessor
Acceptable Financing Cash, FHA, Conventional
Horse Property N
Listing Terms Cash, FHA, Conventional
Financing Cash,FHA,Conventional
Special Listing Condition Standard
Read Less
Want to know what your home might be worth? Contact us for a FREE valuation!

Our team is ready to help you sell your home for the highest possible price ASAP

Bought with Jennifer McKelvey • Patterson-Schwartz - Greenville






