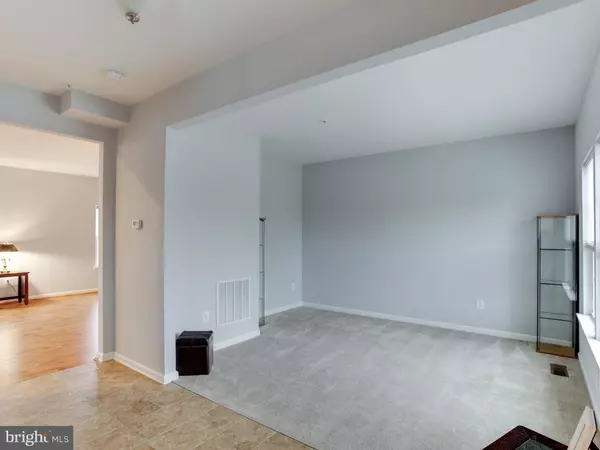$462,500
$474,999
2.6%For more information regarding the value of a property, please contact us for a free consultation.
2509 WASHINGTON OVERLOOK DR Fort Washington, MD 20744
5 Beds
3 Baths
3,010 SqFt
Key Details
Sold Price $462,500
Property Type Single Family Home
Sub Type Detached
Listing Status Sold
Purchase Type For Sale
Square Footage 3,010 sqft
Price per Sqft $153
Subdivision Washington Overlook
MLS Listing ID MDPG559504
Sold Date 06/05/20
Style Colonial
Bedrooms 5
Full Baths 3
HOA Fees $80/mo
HOA Y/N Y
Abv Grd Liv Area 3,010
Originating Board BRIGHT
Year Built 2014
Annual Tax Amount $6,655
Tax Year 2019
Lot Size 0.692 Acres
Acres 0.69
Property Description
Looking for a 1st floor bedroom ... this one is for you! This center-hall colonial offers spacious morning room and family room off kitchen. Separate dining room adds just enough formality for those more formal occasions. Upper level features include master bedroom suite with walk-in tub and separate shower, 3 bedrooms, hall bath and laundry room (how nice to do laundry where it accumulates). Full basement offers great space including rough-in plumbing and unfinished areas that you can design to fit your needs. Property location offers easy access to Andrews AFB and 95/495 highways.
Location
State MD
County Prince Georges
Zoning RE
Rooms
Basement Heated, Partially Finished, Space For Rooms, Rough Bath Plumb, Connecting Stairway
Main Level Bedrooms 1
Interior
Interior Features Entry Level Bedroom, Kitchen - Eat-In, Formal/Separate Dining Room, Walk-in Closet(s), Window Treatments, Primary Bath(s), Kitchen - Table Space, Floor Plan - Traditional, Family Room Off Kitchen, Breakfast Area, Ceiling Fan(s)
Cooling Central A/C
Flooring Partially Carpeted
Equipment Built-In Microwave, Dishwasher, Disposal, Dryer, Exhaust Fan, Icemaker, Oven - Self Cleaning, Oven/Range - Gas, Range Hood, Refrigerator, Stainless Steel Appliances, Washer, Dryer - Electric
Fireplace N
Appliance Built-In Microwave, Dishwasher, Disposal, Dryer, Exhaust Fan, Icemaker, Oven - Self Cleaning, Oven/Range - Gas, Range Hood, Refrigerator, Stainless Steel Appliances, Washer, Dryer - Electric
Heat Source Electric
Laundry Upper Floor
Exterior
Garage Garage - Front Entry
Garage Spaces 2.0
Amenities Available None
Waterfront N
Water Access N
Accessibility None
Attached Garage 2
Total Parking Spaces 2
Garage Y
Building
Story 3+
Sewer Public Sewer
Water Public
Architectural Style Colonial
Level or Stories 3+
Additional Building Above Grade, Below Grade
New Construction N
Schools
School District Prince George'S County Public Schools
Others
Pets Allowed N
HOA Fee Include Snow Removal,Trash
Senior Community No
Tax ID 17053660586
Ownership Fee Simple
SqFt Source Assessor
Special Listing Condition Standard
Read Less
Want to know what your home might be worth? Contact us for a FREE valuation!

Our team is ready to help you sell your home for the highest possible price ASAP

Bought with Jumei Zhang • Signature Home Realty LLC






