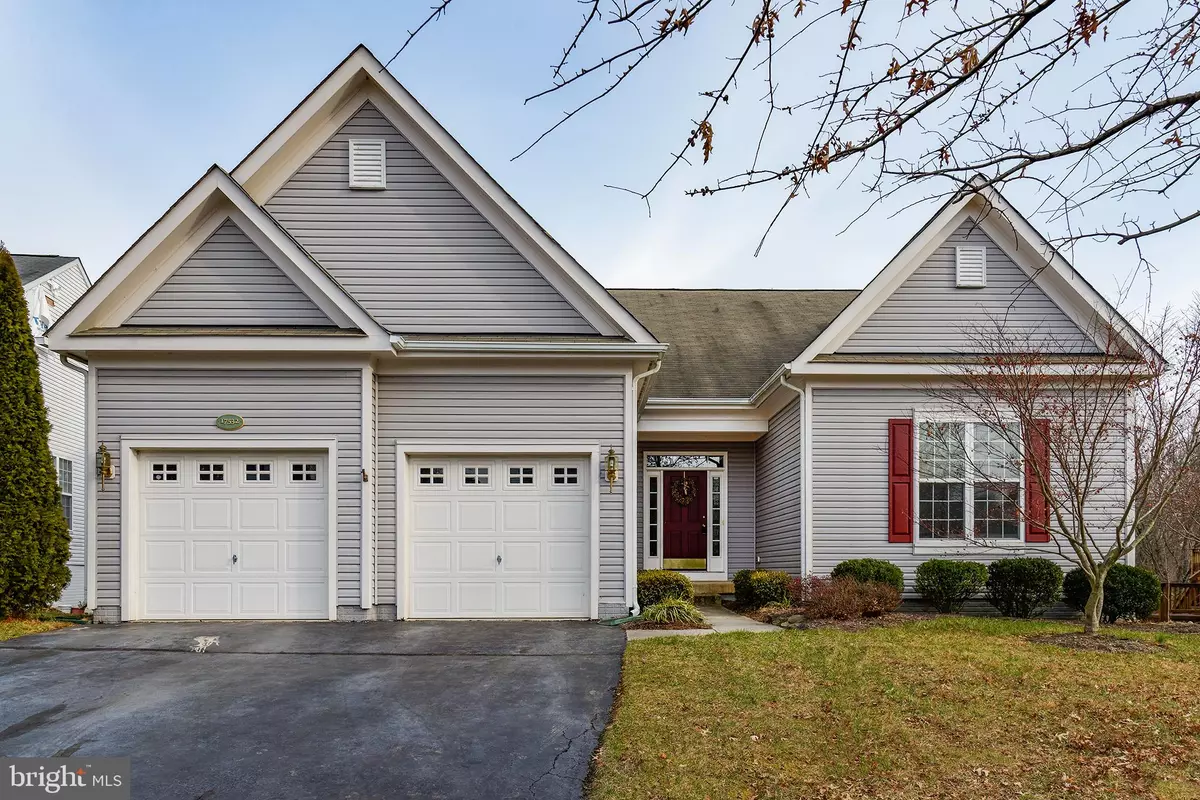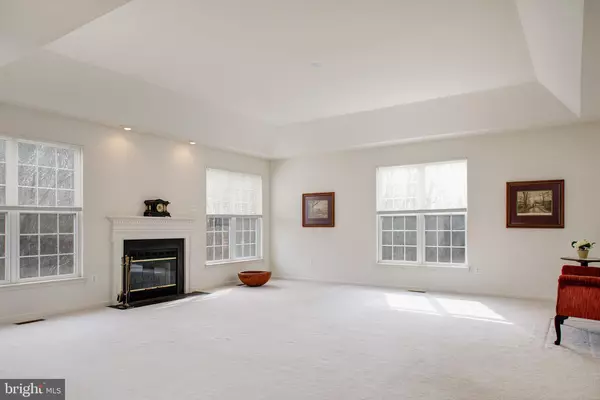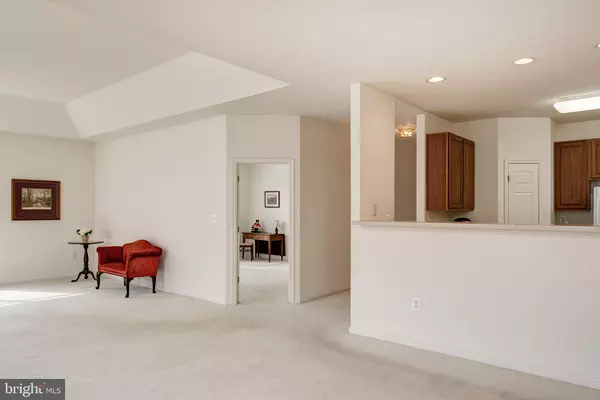$459,900
$469,000
1.9%For more information regarding the value of a property, please contact us for a free consultation.
17532 TEDLER CIR Round Hill, VA 20141
3 Beds
2 Baths
2,152 SqFt
Key Details
Sold Price $459,900
Property Type Single Family Home
Sub Type Detached
Listing Status Sold
Purchase Type For Sale
Square Footage 2,152 sqft
Price per Sqft $213
Subdivision Lake Point Village
MLS Listing ID VALO402148
Sold Date 03/19/20
Style Contemporary
Bedrooms 3
Full Baths 2
HOA Fees $65/mo
HOA Y/N Y
Abv Grd Liv Area 2,152
Originating Board BRIGHT
Year Built 2004
Annual Tax Amount $4,321
Tax Year 2019
Lot Size 7,841 Sqft
Acres 0.18
Property Description
OPEN HOUSE THIS SATURDAY FEB 8 FROM 1 to 3 PM -- Here's your chance for MAIN-LEVEL living in Lake Point at Round Hill! Move-in ready 3 BR 2 BA home with attached 2-car garage on a premium lot! Superbowl-sized family room with wood-burning fireplace and tray ceiling and wooded views. Big kitchen with plenty of cabinet and counter space including a food prep island. Split bedroom plan separates the large owner's suite from the other two bedrooms and guest bath. The owner's suite has two walk-in closets, a spa tub and double sinks and peaceful views overlooking the wooded common area. Two additional bedrooms and a full bath are all generously proportioned. There is a separate laundry room with extra sink and shelving. All this is on the MAIN LEVEL...but in case you need more space, there is a full, walk-out lower level with rough-in bathroom. Newer Trane 18 seer heat pump. Serene wooded views abound on this choice lot which backs to woods. Are you familiar with Lake Point Community? You can canoe on Sleeter Lake, explore the walking trail, take the kiddies to the playground or have a picnic lunch by the water. Just minutes away, you can go for a swim at the Round Hill Aquatic Center or take in a community theater show at Franklin Park Performing and Visual Arts Center. Do you love the emerging wine country scene? Tour more than a dozen wineries and breweries all within 15 minutes...Seriously, what are you waiting for?
Location
State VA
County Loudoun
Zoning 01
Rooms
Other Rooms Dining Room, Primary Bedroom, Bedroom 2, Bedroom 3, Kitchen, Family Room, Foyer, Laundry, Other, Workshop, Bathroom 2, Primary Bathroom
Basement Full, Daylight, Partial, Rear Entrance, Outside Entrance, Walkout Level, Rough Bath Plumb
Main Level Bedrooms 3
Interior
Interior Features Attic, Carpet, Ceiling Fan(s), Dining Area, Entry Level Bedroom, Floor Plan - Open, Kitchen - Island, Primary Bath(s), Pantry, Recessed Lighting, Solar Tube(s), Stall Shower, Tub Shower, Walk-in Closet(s)
Hot Water Electric
Heating Heat Pump(s)
Cooling Heat Pump(s)
Flooring Carpet, Vinyl
Fireplaces Number 1
Fireplaces Type Fireplace - Glass Doors, Mantel(s), Wood
Equipment Built-In Microwave, Dishwasher, Disposal, Dryer - Electric, Oven/Range - Electric, Refrigerator, Washer
Furnishings No
Fireplace Y
Window Features Double Hung,Insulated,Screens
Appliance Built-In Microwave, Dishwasher, Disposal, Dryer - Electric, Oven/Range - Electric, Refrigerator, Washer
Heat Source Electric
Laundry Main Floor, Dryer In Unit, Washer In Unit
Exterior
Exterior Feature Deck(s)
Garage Garage - Front Entry
Garage Spaces 2.0
Water Access N
Accessibility Level Entry - Main
Porch Deck(s)
Attached Garage 2
Total Parking Spaces 2
Garage Y
Building
Lot Description Backs - Open Common Area
Story 2
Sewer Public Sewer
Water Public
Architectural Style Contemporary
Level or Stories 2
Additional Building Above Grade, Below Grade
New Construction N
Schools
Elementary Schools Mountain View
Middle Schools Harmony
High Schools Woodgrove
School District Loudoun County Public Schools
Others
HOA Fee Include Common Area Maintenance
Senior Community No
Tax ID 555183460000
Ownership Fee Simple
SqFt Source Assessor
Special Listing Condition Standard
Read Less
Want to know what your home might be worth? Contact us for a FREE valuation!

Our team is ready to help you sell your home for the highest possible price ASAP

Bought with Dina D. Azzam • RE/MAX Select Properties






