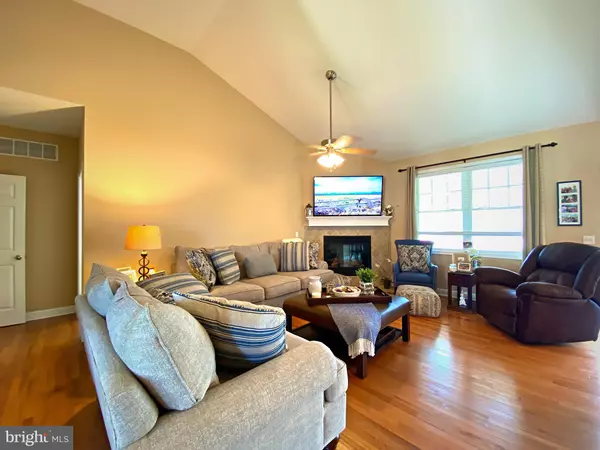$350,000
$359,000
2.5%For more information regarding the value of a property, please contact us for a free consultation.
34935 PRESERVE LN Dagsboro, DE 19939
4 Beds
2 Baths
2,363 SqFt
Key Details
Sold Price $350,000
Property Type Single Family Home
Sub Type Detached
Listing Status Sold
Purchase Type For Sale
Square Footage 2,363 sqft
Price per Sqft $148
Subdivision Preserve At Irons Landing
MLS Listing ID DESU162606
Sold Date 08/28/20
Style Coastal,Contemporary
Bedrooms 4
Full Baths 2
HOA Fees $83/ann
HOA Y/N Y
Abv Grd Liv Area 2,363
Originating Board BRIGHT
Year Built 2011
Annual Tax Amount $1,251
Tax Year 2020
Lot Size 9,148 Sqft
Acres 0.21
Lot Dimensions 70.00 x 131.00
Property Description
Gorgeous 4 bedroom home located just a few miles to the beach! This spacious home offers a desirable open concept floor plan featuring a great room that combines the living room, kitchen, and dining area and also includes a formal dining room and large sun room that opens to a fantastic screened porch. The master bedroom suite is on the main floor as well as 2 additional spacious bedrooms, and a full bathroom. Upstairs there is a 4th bedroom that is large enough to be a den or game room. Stunning features include granite countertops, hardwood flooring throughout main living areas, ceramic tile in the sunroom, gas fireplace, stainless steel appliances, and upgraded cabinetry. Spend evenings relaxing on the screened porch overlooking a large patio and fully fenced back yard. Located in the quiet community of the Preserve at Irons Landing offering a pool, playground, and low HOA fees, and just minutes to the Indian River Bay and Cripple Creek Golf Course.
Location
State DE
County Sussex
Area Baltimore Hundred (31001)
Zoning MR
Rooms
Main Level Bedrooms 3
Interior
Interior Features Attic, Carpet, Ceiling Fan(s), Combination Kitchen/Dining, Combination Kitchen/Living, Entry Level Bedroom, Family Room Off Kitchen, Formal/Separate Dining Room, Primary Bath(s), Recessed Lighting, Sprinkler System, Upgraded Countertops, Walk-in Closet(s), Window Treatments, Wood Floors
Hot Water Electric
Heating Heat Pump(s)
Cooling Heat Pump(s)
Fireplaces Number 1
Fireplaces Type Gas/Propane
Equipment Built-In Microwave, Dishwasher, Disposal, Dryer - Electric, Icemaker, Oven - Self Cleaning, Oven/Range - Electric, Stainless Steel Appliances, Washer, Water Heater
Furnishings No
Fireplace Y
Window Features Screens
Appliance Built-In Microwave, Dishwasher, Disposal, Dryer - Electric, Icemaker, Oven - Self Cleaning, Oven/Range - Electric, Stainless Steel Appliances, Washer, Water Heater
Heat Source Electric
Exterior
Garage Garage - Front Entry
Garage Spaces 6.0
Fence Fully, Vinyl
Amenities Available Putting Green, Swimming Pool, Tot Lots/Playground
Waterfront N
Water Access N
Roof Type Architectural Shingle
Street Surface Paved
Accessibility Level Entry - Main
Attached Garage 2
Total Parking Spaces 6
Garage Y
Building
Lot Description Landscaping
Story 2
Foundation Block
Sewer Public Sewer
Water Public
Architectural Style Coastal, Contemporary
Level or Stories 2
Additional Building Above Grade, Below Grade
Structure Type 9'+ Ceilings,Dry Wall,Vaulted Ceilings
New Construction N
Schools
School District Indian River
Others
HOA Fee Include Management
Senior Community No
Tax ID 134-07.00-532.00
Ownership Fee Simple
SqFt Source Assessor
Security Features Smoke Detector
Acceptable Financing Cash, Conventional
Listing Terms Cash, Conventional
Financing Cash,Conventional
Special Listing Condition Standard
Read Less
Want to know what your home might be worth? Contact us for a FREE valuation!

Our team is ready to help you sell your home for the highest possible price ASAP

Bought with JACLYN HICKMAN-HILLS • JACK HICKMAN REAL ESTATE






