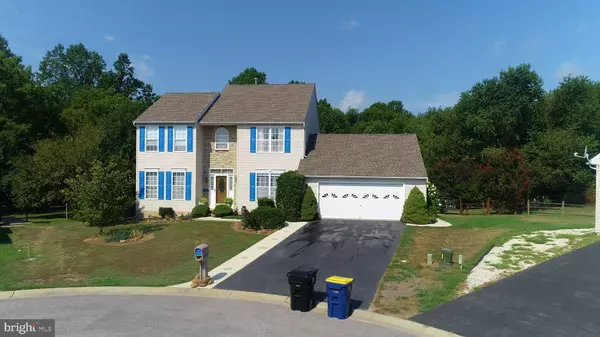$289,900
$289,900
For more information regarding the value of a property, please contact us for a free consultation.
52 KIRBY CT Dover, DE 19904
4 Beds
3 Baths
2,458 SqFt
Key Details
Sold Price $289,900
Property Type Single Family Home
Sub Type Detached
Listing Status Sold
Purchase Type For Sale
Square Footage 2,458 sqft
Price per Sqft $117
Subdivision Lakeshore Village
MLS Listing ID DEKT231952
Sold Date 01/06/20
Style Contemporary
Bedrooms 4
Full Baths 2
Half Baths 1
HOA Fees $15/ann
HOA Y/N Y
Abv Grd Liv Area 2,458
Originating Board BRIGHT
Year Built 2003
Annual Tax Amount $1,428
Tax Year 2018
Lot Size 0.420 Acres
Acres 0.42
Lot Dimensions 50.64 x 177.70
Property Description
R-11114 Hurry this beauty will not last long! The home has tons of living space and has been well maintained. The large formal living and dining rooms have hardwood flooring and living room has crown molding, the vaulted ceiling family room offers a gas fireplace and rear windows that give a nice view of the very private tree lined rear yard. The family room is also very much open to the kitchen and the breakfast rooms, there is even a wet bar in the family room. There is plenty of cabinet and counter top space in the kitchen to prepare and store all kinds of meals. The seller is even including all of the updated kitchen appliances. The Master suite is large enough to accommodate a king size bed and some dressers, it has a walk in closet and its very own private master bathroom. Enjoy quick morning showers and relax in the soaking tub in the evenings, there are also double sinks for extra counter space and bottom storage. The other 3 bedrooms are very spacious as well. The basement is large and offers and excellent opportunity to be finished or just to use for storage. Oh My!!! the absolute bonuses of this home are the rear sunroom addition and the very large deck that overlooks the beautifully decorated back yard. A spacious 4 bedroom home on a cul de sac lot with a rear private yard, a deck, sunroom, and basement is a very rare find!!! Check out the 360 video... "move your mouse through this house"
Location
State DE
County Kent
Area Capital (30802)
Zoning AC
Rooms
Other Rooms Living Room, Dining Room, Primary Bedroom, Bedroom 2, Bedroom 3, Bedroom 4, Kitchen, Family Room
Basement Unfinished
Interior
Cooling Central A/C
Fireplaces Number 1
Fireplaces Type Gas/Propane
Fireplace Y
Heat Source Natural Gas
Laundry Upper Floor
Exterior
Water Access N
Accessibility None
Garage N
Building
Story 2
Sewer Public Sewer
Water Public
Architectural Style Contemporary
Level or Stories 2
Additional Building Above Grade, Below Grade
New Construction N
Schools
School District Capital
Others
Senior Community No
Tax ID LC-00-03703-02-8000-000
Ownership Fee Simple
SqFt Source Assessor
Acceptable Financing Conventional, FHA, VA, USDA
Listing Terms Conventional, FHA, VA, USDA
Financing Conventional,FHA,VA,USDA
Special Listing Condition Standard
Read Less
Want to know what your home might be worth? Contact us for a FREE valuation!

Our team is ready to help you sell your home for the highest possible price ASAP

Bought with Kenneth Gray Engram II • RE/MAX Eagle Realty






