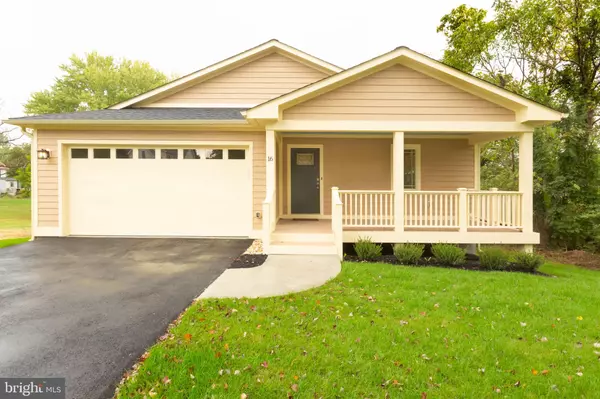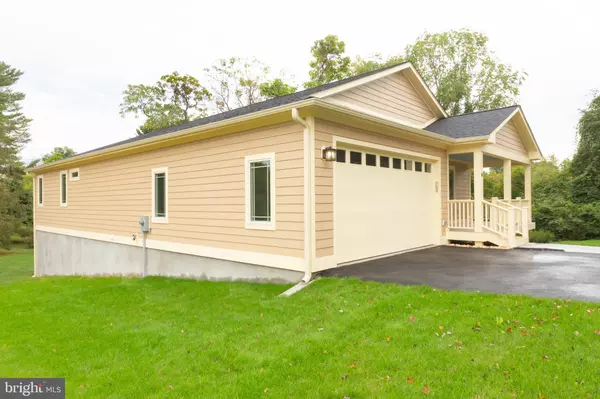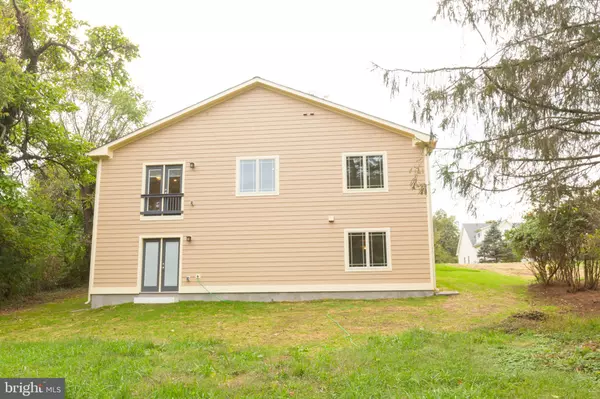$492,500
$519,900
5.3%For more information regarding the value of a property, please contact us for a free consultation.
16 S LOCUST ST Round Hill, VA 20141
3 Beds
2 Baths
1,857 SqFt
Key Details
Sold Price $492,500
Property Type Single Family Home
Sub Type Detached
Listing Status Sold
Purchase Type For Sale
Square Footage 1,857 sqft
Price per Sqft $265
Subdivision Town Of Round Hill
MLS Listing ID VALO396872
Sold Date 02/27/20
Style Contemporary,Raised Ranch/Rambler
Bedrooms 3
Full Baths 2
HOA Y/N N
Abv Grd Liv Area 1,857
Originating Board BRIGHT
Year Built 2019
Annual Tax Amount $1,409
Tax Year 2019
Lot Size 0.440 Acres
Acres 0.44
Property Description
OPEN HOUSE FOR 1/19 canceled. Property Under Contract. $10K PRICE REDUCTION on This CUSTOM BUILT 3 Bedroom, 2 Bathroom home located in the town of Round Hill!! The SELLER IS MOTIVATED! BRING AN OFFER! The design and details of this home were well thought out and executed with so many upgrades! This contemporary style home boasts a light filled open floor plan that is perfect for ONE LEVEL LIVING, should you desire. The custom kitchen has everything you could want in a gourmet kitchen such as beautiful wood cabinets with soft close drawers, stainless steel appliances, a large center island, quartz countertops, a glass oven hood vent planked by glass cabinets, a tiled floor and a separate pantry. The kitchen opens to a spacious family room with a vaulted ceiling, making it the perfect space for family and friend gatherings. If you like upgraded bathrooms, you've got them! Both bathrooms have beautiful vanities, the master with a dual. The floors are tiled, along with the bathtubs and showers. The master bathroom offers a soaking tub and a glass shower stall with beautiful tiling. The master bedroom also has a large walk-in closet with built in shelving. Off of the two-car garage is a LARGE laundry/mud room with plenty of space for cabinets, shelves and a place to hang coats, shoes etc. Other features you will love are the beautiful windows, the unique lighting fixtures, the solid hardwood doors, and the little nooks for extra storage space (which this home does not lack)! The large walk out basement offers the possibility of a fourth bedroom, an additional bathroom and large rec area. Located on .44 acres, the home has a great back yard with plenty of space to entertain and play. This home is a must see!
Location
State VA
County Loudoun
Zoning RH-R2
Direction West
Rooms
Other Rooms Primary Bedroom, Bedroom 2, Bedroom 3, Kitchen, Great Room, Laundry, Bathroom 2, Primary Bathroom
Basement Daylight, Full, Walkout Level, Unfinished, Interior Access, Outside Entrance, Rear Entrance, Space For Rooms, Windows
Main Level Bedrooms 3
Interior
Interior Features Carpet, Breakfast Area, Combination Dining/Living, Entry Level Bedroom, Family Room Off Kitchen, Floor Plan - Open, Kitchen - Island, Primary Bath(s), Stall Shower, Tub Shower, Upgraded Countertops, Walk-in Closet(s), Kitchen - Gourmet, Pantry, Recessed Lighting, Soaking Tub, Wood Floors
Hot Water Electric
Heating Heat Pump(s)
Cooling Central A/C
Flooring Carpet, Ceramic Tile, Hardwood
Equipment Dishwasher, Disposal, Refrigerator, Water Heater, Oven - Single, Oven/Range - Electric, Stainless Steel Appliances, Stove
Furnishings No
Fireplace N
Window Features Double Pane,Low-E,Screens,Vinyl Clad
Appliance Dishwasher, Disposal, Refrigerator, Water Heater, Oven - Single, Oven/Range - Electric, Stainless Steel Appliances, Stove
Heat Source Electric
Laundry Main Floor
Exterior
Exterior Feature Porch(es)
Garage Garage - Front Entry, Inside Access
Garage Spaces 2.0
Water Access N
Roof Type Asphalt
Accessibility 32\"+ wide Doors
Porch Porch(es)
Attached Garage 2
Total Parking Spaces 2
Garage Y
Building
Lot Description Backs to Trees, Cleared, No Thru Street, Rear Yard
Story 2
Foundation Concrete Perimeter, Crawl Space
Sewer Public Sewer
Water Public
Architectural Style Contemporary, Raised Ranch/Rambler
Level or Stories 2
Additional Building Above Grade, Below Grade
Structure Type Dry Wall
New Construction Y
Schools
Elementary Schools Round Hill
Middle Schools Harmony
High Schools Woodgrove
School District Loudoun County Public Schools
Others
Senior Community No
Tax ID 585498972000
Ownership Fee Simple
SqFt Source Assessor
Acceptable Financing Negotiable
Horse Property N
Listing Terms Negotiable
Financing Negotiable
Special Listing Condition Standard
Read Less
Want to know what your home might be worth? Contact us for a FREE valuation!

Our team is ready to help you sell your home for the highest possible price ASAP

Bought with Marcia C Coss • Weichert, REALTORS






