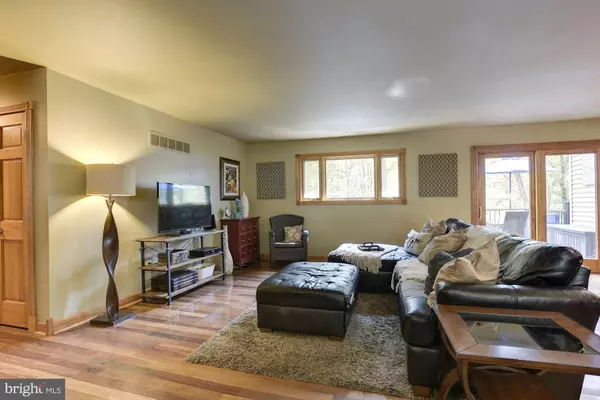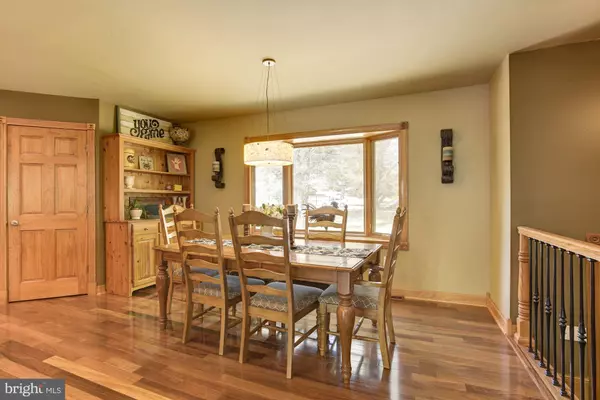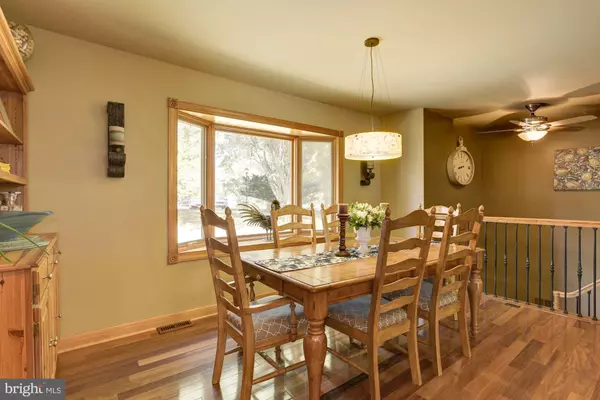$550,000
$575,000
4.3%For more information regarding the value of a property, please contact us for a free consultation.
1838 SPICER CT Annapolis, MD 21401
5 Beds
4 Baths
3,235 SqFt
Key Details
Sold Price $550,000
Property Type Single Family Home
Sub Type Detached
Listing Status Sold
Purchase Type For Sale
Square Footage 3,235 sqft
Price per Sqft $170
Subdivision Rolling Hills
MLS Listing ID MDAA414852
Sold Date 02/27/20
Style Split Foyer
Bedrooms 5
Full Baths 3
Half Baths 1
HOA Y/N N
Abv Grd Liv Area 2,322
Originating Board BRIGHT
Year Built 1978
Annual Tax Amount $4,705
Tax Year 2018
Lot Size 1.630 Acres
Acres 1.63
Property Description
Beautifully updated and well-appointed home situated in a cul-de-sac on over an acre of land featuring a personal outdoor oasis! Resort-style saltwater pool, Trex deck, outdoor bar, and a private wooded view. Remodeled main level showcases a bright and airy open floorplan. Kitchen boasts granite counters, soft-close cabinetry, stainless steel appliances including a double wall oven, planning station, expansive island with breakfast bar, and a walk-in pantry. Dining area features a bay window. Brazilian Teak hardwood flooring. Remodeled baths with custom shiplap and tile detailing. Upper level recreation room addition featuring a cathedral ceiling, bedroom and full bath, perfect for in-laws or guests. Lower level family room and fifth bedroom. Property Updates (2014-2019): tile flooring, Trex deck, microwave, bath remodels, and more!
Location
State MD
County Anne Arundel
Zoning R1
Rooms
Other Rooms Living Room, Dining Room, Primary Bedroom, Bedroom 2, Bedroom 3, Bedroom 4, Bedroom 5, Kitchen, Game Room, Family Room, Foyer, Laundry
Basement Connecting Stairway, Daylight, Partial, Fully Finished, Improved, Outside Entrance, Rear Entrance, Walkout Stairs, Windows
Main Level Bedrooms 3
Interior
Interior Features Breakfast Area, Built-Ins, Ceiling Fan(s), Crown Moldings, Dining Area, Floor Plan - Open, Kitchen - Eat-In, Kitchen - Island, Kitchen - Table Space, Primary Bath(s), Pantry, Recessed Lighting, Upgraded Countertops, Wood Floors
Hot Water Electric
Heating Heat Pump(s), Programmable Thermostat, Zoned
Cooling Ceiling Fan(s), Central A/C, Programmable Thermostat, Zoned
Flooring Hardwood, Ceramic Tile, Concrete
Equipment Built-In Microwave, Cooktop, Dishwasher, Dryer, Exhaust Fan, Icemaker, Oven - Double, Oven - Wall, Oven/Range - Electric, Refrigerator, Stainless Steel Appliances, Washer
Fireplace N
Window Features Bay/Bow,Double Pane,Screens,Wood Frame
Appliance Built-In Microwave, Cooktop, Dishwasher, Dryer, Exhaust Fan, Icemaker, Oven - Double, Oven - Wall, Oven/Range - Electric, Refrigerator, Stainless Steel Appliances, Washer
Heat Source Electric
Laundry Has Laundry, Lower Floor
Exterior
Exterior Feature Deck(s), Patio(s)
Garage Garage - Front Entry, Garage Door Opener
Garage Spaces 4.0
Fence Rear
Pool In Ground, Saltwater
Water Access N
View Garden/Lawn, Trees/Woods
Accessibility Other
Porch Deck(s), Patio(s)
Attached Garage 2
Total Parking Spaces 4
Garage Y
Building
Lot Description Backs to Trees, Cul-de-sac, Front Yard, Landscaping, No Thru Street, Rear Yard, Trees/Wooded
Story 3+
Sewer On Site Septic
Water Well
Architectural Style Split Foyer
Level or Stories 3+
Additional Building Above Grade, Below Grade
Structure Type 9'+ Ceilings,Cathedral Ceilings,Dry Wall,High,Vaulted Ceilings
New Construction N
Schools
Elementary Schools Rolling Knolls
Middle Schools Wiley H. Bates
High Schools Annapolis
School District Anne Arundel County Public Schools
Others
Senior Community No
Tax ID 020266790015744
Ownership Fee Simple
SqFt Source Assessor
Security Features Main Entrance Lock,Security System,Smoke Detector
Special Listing Condition Standard
Read Less
Want to know what your home might be worth? Contact us for a FREE valuation!

Our team is ready to help you sell your home for the highest possible price ASAP

Bought with Hubert C Krack Jr. • RE/MAX Allegiance






