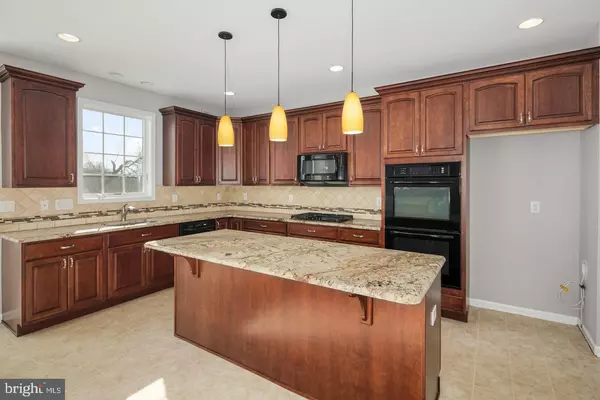$460,000
$435,000
5.7%For more information regarding the value of a property, please contact us for a free consultation.
18 WOODFIELD DR Swedesboro, NJ 08085
4 Beds
3 Baths
3,148 SqFt
Key Details
Sold Price $460,000
Property Type Single Family Home
Sub Type Detached
Listing Status Sold
Purchase Type For Sale
Square Footage 3,148 sqft
Price per Sqft $146
Subdivision Hidden Creek
MLS Listing ID NJGL254208
Sold Date 03/11/20
Style Colonial
Bedrooms 4
Full Baths 2
Half Baths 1
HOA Fees $66/qua
HOA Y/N Y
Abv Grd Liv Area 3,148
Originating Board BRIGHT
Year Built 2007
Annual Tax Amount $8,471
Tax Year 2019
Lot Size 0.620 Acres
Acres 0.62
Lot Dimensions 79 x 241 x 223 x 151
Property Description
Nestled in a quiet community, this executive home has everything you want plus Logan Township s LOW TAXES! The open airy floor plan boasts a gourmet kitchen with 42"maple cabinets, a beautiful tile backsplash, walk-in pantry, double wall oven and gorgeous granite counters. Grab a quick snack at the oversized center island. The cozy family room is open to the kitchen and features neutral carpet, elegant wood trim and lots of oversized windows. On chilly nights, curl up in front of the gas fireplace with marble surround and read a book or enjoy a glass of wine. This is the good life. Holiday meals and large sit-down dinners are a pleasure in the formal living room. Upgraded trim and neutral carpets are the perfect backdrop for entertaining. Double doors lead to the convenient first floor office. The master retreat includes a sundrenched sitting room, three walk-in closets with closet organizers and luxurious bath. At the end of the day pamper yourself with a hot bubble bath in the garden tub. Other features of the master bath include tile flooring, a double bowl vanity, a separate water closet and a large shower stall. The three bedrooms are spacious with ample closets (bedroom two has a walk-in closet with a great closet organizer). The finished basement offers lots of additional space in this already huge home. The enormous backyard has space for a large deck, patio and plenty of room for an in-ground pool! This home has been freshly painting throughout.This truly is your opportunity to enjoy the good life! Check out the desirable Kingsway schools! Enjoy an easy commute to Philadelphia, Delaware County, Delaware, Cherry Hill and more!
Location
State NJ
County Gloucester
Area Logan Twp (20809)
Zoning RES
Rooms
Other Rooms Living Room, Dining Room, Primary Bedroom, Sitting Room, Bedroom 2, Bedroom 3, Bedroom 4, Kitchen, Family Room, Breakfast Room, Office, Half Bath
Basement Fully Finished
Interior
Heating Forced Air, Central
Cooling Ceiling Fan(s), Central A/C
Fireplaces Number 1
Fireplaces Type Gas/Propane, Mantel(s), Marble
Fireplace Y
Heat Source Natural Gas
Laundry Main Floor
Exterior
Garage Built In, Garage - Side Entry
Garage Spaces 2.0
Waterfront N
Water Access N
Roof Type Architectural Shingle,Pitched
Accessibility None
Attached Garage 2
Total Parking Spaces 2
Garage Y
Building
Story 2
Sewer Public Sewer
Water Public
Architectural Style Colonial
Level or Stories 2
Additional Building Above Grade, Below Grade
New Construction N
Schools
Middle Schools Logan Es
High Schools Kingsway Regional H.S.
School District Kingsway Regional High
Others
HOA Fee Include Common Area Maintenance
Senior Community No
Tax ID 09-02303-00017
Ownership Fee Simple
SqFt Source Assessor
Special Listing Condition Standard
Read Less
Want to know what your home might be worth? Contact us for a FREE valuation!

Our team is ready to help you sell your home for the highest possible price ASAP

Bought with Matthew J Chiavoroli • Century 21 Town & Country Realty - Mickleton






