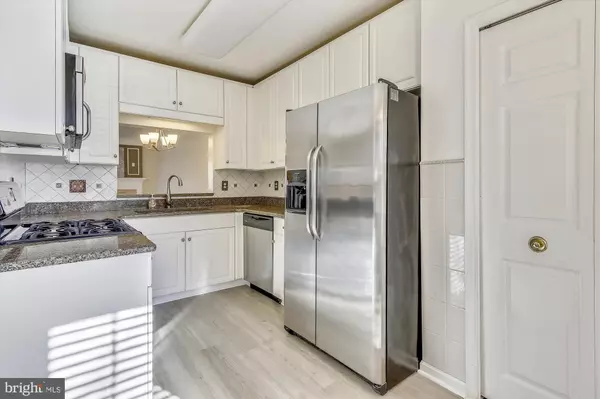$354,900
$354,900
For more information regarding the value of a property, please contact us for a free consultation.
5954 KIMBERLY ANNE WAY Alexandria, VA 22310
2 Beds
3 Baths
1,162 SqFt
Key Details
Sold Price $354,900
Property Type Condo
Sub Type Condo/Co-op
Listing Status Sold
Purchase Type For Sale
Square Footage 1,162 sqft
Price per Sqft $305
Subdivision Sycamores At Van Dorn
MLS Listing ID VAFX1107034
Sold Date 03/05/20
Style Other
Bedrooms 2
Full Baths 2
Half Baths 1
Condo Fees $475/mo
HOA Y/N Y
Abv Grd Liv Area 1,162
Originating Board BRIGHT
Year Built 1996
Annual Tax Amount $3,517
Tax Year 2019
Property Description
The best location in the entire community! Rare end unit backing onto trees gives this home total privacy and grass space that feels like its exclusive for just you! This townhouse-style condo is just a mile from the Van Dorn Metro Station and is convenient to... everything. Upgraded kitchen with stainless steel appliances and granite countertops. Hardwood floors in the entryway and kitchen. Freshly painted, with brand new lights in almost all of the living spaces. Two master bedrooms - each with private, ensuite bath. Brand NEW windows with luxury energy saving blinds, brings in amazing natural light in every room in this charming home.
Location
State VA
County Fairfax
Zoning 316
Rooms
Other Rooms Living Room, Dining Room, Primary Bedroom, Bedroom 2, Kitchen
Interior
Heating Central
Cooling Heat Pump(s)
Fireplaces Number 1
Heat Source Natural Gas
Exterior
Garage Spaces 2.0
Parking On Site 1
Amenities Available Club House, Pool - Outdoor, Tot Lots/Playground
Waterfront N
Water Access N
Accessibility None
Total Parking Spaces 2
Garage N
Building
Story 2
Unit Features Garden 1 - 4 Floors
Sewer Public Septic
Water Public
Architectural Style Other
Level or Stories 2
Additional Building Above Grade, Below Grade
New Construction N
Schools
Elementary Schools Bush Hill
High Schools Edison
School District Fairfax County Public Schools
Others
Pets Allowed Y
HOA Fee Include Ext Bldg Maint,Lawn Maintenance,Management,Pool(s),Road Maintenance,Snow Removal,Trash,Water
Senior Community No
Tax ID 0812 11 5954
Ownership Condominium
Acceptable Financing VA, FHA, Conventional
Listing Terms VA, FHA, Conventional
Financing VA,FHA,Conventional
Special Listing Condition Standard
Pets Description Size/Weight Restriction
Read Less
Want to know what your home might be worth? Contact us for a FREE valuation!

Our team is ready to help you sell your home for the highest possible price ASAP

Bought with Patty M Couto • Compass






