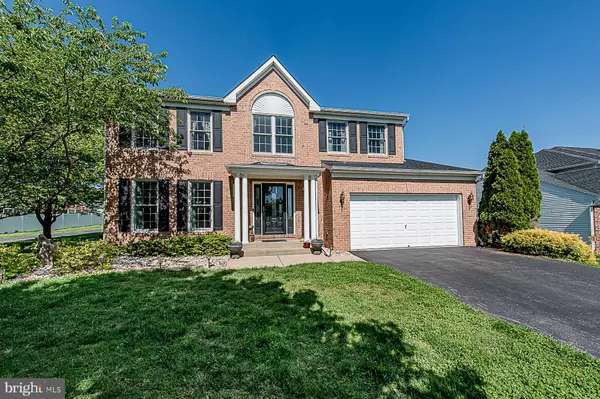$607,000
$610,000
0.5%For more information regarding the value of a property, please contact us for a free consultation.
5305 SUNNY FIELD CT Ellicott City, MD 21043
4 Beds
3 Baths
3,200 SqFt
Key Details
Sold Price $607,000
Property Type Single Family Home
Sub Type Detached
Listing Status Sold
Purchase Type For Sale
Square Footage 3,200 sqft
Price per Sqft $189
Subdivision Sunny Field Estates
MLS Listing ID MDHW278544
Sold Date 07/31/20
Style Colonial
Bedrooms 4
Full Baths 2
Half Baths 1
HOA Fees $9/ann
HOA Y/N Y
Abv Grd Liv Area 2,200
Originating Board BRIGHT
Year Built 1999
Annual Tax Amount $7,640
Tax Year 2019
Lot Size 0.290 Acres
Acres 0.29
Property Description
PRICE REDUCED!!! Just added $2500 worth of new landscaping including large trees in backyard. Beautiful well maintained home selling for under recent appraised value. Home is located in a wonderful location 1 block away from Rock Burn park that has miles of trails that lead into Patapsco State park, disc golf, basket ball courts, baseball fields, and much more. This house is in a great location for commuters to DC and Baltimore, along with great shopping centers nearby. The house features A big master bedroom with vaulted ceilings, huge walk in closet and a beautiful master bathroom, completing the upper level is 3 additional good size bedrooms and a bathroom. The main level has a updated kitchen with newer appliances and new LVT flooring that opens up to the family room. This level also has a good size dining room, formal living room/office, and a half bath. The lower level is fully done with a huge rec room and a bonus room that could be used for a hobby room/den with full bathroom rough ins. The house includes tons of new upgrades including Hvac and furnace 2019, Roof 2016, Hot water tank 2015 You won't want to miss the opportunity to own this beauty in this wonderful community. Dining room cabinets are excluded.
Location
State MD
County Howard
Zoning R20
Rooms
Basement Other, Fully Finished
Main Level Bedrooms 4
Interior
Interior Features Breakfast Area, Built-Ins, Crown Moldings, Dining Area, Family Room Off Kitchen, Floor Plan - Traditional, Kitchen - Island, Primary Bath(s), Upgraded Countertops, Wood Floors
Cooling Central A/C
Fireplaces Number 1
Equipment Built-In Microwave, Built-In Range, Dishwasher, Disposal, Dryer, Refrigerator, Washer
Fireplace Y
Appliance Built-In Microwave, Built-In Range, Dishwasher, Disposal, Dryer, Refrigerator, Washer
Heat Source Natural Gas
Exterior
Garage Garage - Front Entry
Garage Spaces 6.0
Waterfront N
Water Access N
Accessibility None
Attached Garage 2
Total Parking Spaces 6
Garage Y
Building
Story 2
Sewer Public Sewer
Water Public
Architectural Style Colonial
Level or Stories 2
Additional Building Above Grade, Below Grade
New Construction N
Schools
School District Howard County Public School System
Others
Pets Allowed Y
Senior Community No
Tax ID 1401259814
Ownership Fee Simple
SqFt Source Estimated
Acceptable Financing Cash, Conventional, FHA
Horse Property N
Listing Terms Cash, Conventional, FHA
Financing Cash,Conventional,FHA
Special Listing Condition Standard
Pets Description No Pet Restrictions
Read Less
Want to know what your home might be worth? Contact us for a FREE valuation!

Our team is ready to help you sell your home for the highest possible price ASAP

Bought with Tyler Kavounis • Cummings & Co. Realtors






