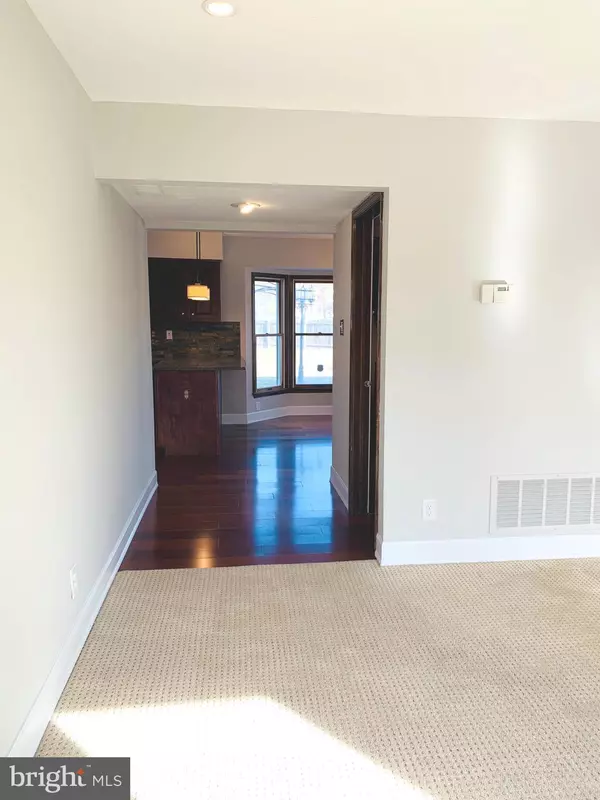$359,900
$359,900
For more information regarding the value of a property, please contact us for a free consultation.
36 MANCHESTER RD Mount Holly, NJ 08060
4 Beds
3 Baths
2,953 SqFt
Key Details
Sold Price $359,900
Property Type Single Family Home
Sub Type Detached
Listing Status Sold
Purchase Type For Sale
Square Footage 2,953 sqft
Price per Sqft $121
Subdivision Carriage Park
MLS Listing ID NJBL362066
Sold Date 01/21/20
Style Colonial
Bedrooms 4
Full Baths 2
Half Baths 1
HOA Y/N N
Abv Grd Liv Area 2,953
Originating Board BRIGHT
Year Built 1988
Annual Tax Amount $9,417
Tax Year 2019
Lot Dimensions 68.94 x 217.84
Property Description
This 4 bedroom, 2 1/2 bath Colonial in the Carriage Park Community of Eastampton has been chicly upgraded by the team at Dunn Wright Properties. Nearly 3000 sq. ft. of family living space and the style begins upon entering to Cherry wood floors throughout most of the main floor, freshly painted walls of calming neutrals and a semi-traditional floor plan offering both openness for entertaining and privacy for daily life. The main floor boasts formal living/ office with french doors, formal dining and a large family room with a fully-vented wood stove fireplace, a stone accent wall, glass sliders to a large patio and completely open sightlines to the kitchen and casual dining. The eat-in kitchen with Granite countertops, newer cabinets, stainless steel appliances, peninsula with breakfast bar, huge pantry and stone accent backsplash leads to a sizable main-floor laundry and access to a 2-car garage. Upstairs you'll find 4 bedrooms with generous closet space, including a huge master bedroom with sitting area, walk-in closet and 5 piece en-suite bath (double vanity, soaking tub, shower, W.C.) This home has multiple skylights, all rooms enjoy generous natural light, all baths have been recently refreshed, all carpets are newer and freshly shampooed and there are gorgeous stained wood trim and doors throughout. Outside the shutters have been replaced & freshly painted, pristine landscaping notches up the curb appeal, solar panels help keep utility bills low and an expansive fenced-in yard with storage shed, play equipment and 2 patios provides great space for outdoor enjoyment. All of this on a nearly 1 acre lot within walking distance to some errands, restaurants and schools and a rear gate gives easy access to Student Drive. Owner is a licensed NJ salesperson.
Location
State NJ
County Burlington
Area Eastampton Twp (20311)
Zoning R-1
Interior
Interior Features Breakfast Area, Family Room Off Kitchen, Floor Plan - Traditional, Formal/Separate Dining Room, Kitchen - Eat-In, Laundry Chute, Primary Bath(s), Pantry, Recessed Lighting, Skylight(s), Soaking Tub, Stall Shower, Tub Shower, Upgraded Countertops, Walk-in Closet(s), Wood Stove
Heating Forced Air, Wood Burn Stove
Cooling Central A/C
Flooring Laminated, Carpet, Tile/Brick
Fireplaces Number 1
Fireplaces Type Stone, Free Standing, Mantel(s)
Equipment Stainless Steel Appliances, Built-In Microwave, Washer/Dryer Hookups Only, Refrigerator, Oven/Range - Gas, Disposal, Dishwasher
Fireplace Y
Appliance Stainless Steel Appliances, Built-In Microwave, Washer/Dryer Hookups Only, Refrigerator, Oven/Range - Gas, Disposal, Dishwasher
Heat Source Natural Gas
Laundry Main Floor
Exterior
Exterior Feature Patio(s)
Garage Garage - Front Entry
Garage Spaces 4.0
Fence Privacy, Vinyl
Waterfront N
Water Access N
Accessibility None
Porch Patio(s)
Attached Garage 2
Total Parking Spaces 4
Garage Y
Building
Story 2
Foundation Slab
Sewer Public Sewer
Water Public
Architectural Style Colonial
Level or Stories 2
Additional Building Above Grade, Below Grade
New Construction N
Schools
School District Eastampton Township Public Schools
Others
Senior Community No
Tax ID 11-00901-00042
Ownership Fee Simple
SqFt Source Assessor
Horse Property N
Special Listing Condition Standard
Read Less
Want to know what your home might be worth? Contact us for a FREE valuation!

Our team is ready to help you sell your home for the highest possible price ASAP

Bought with Darlene Mayernik • Keller Williams Premier






