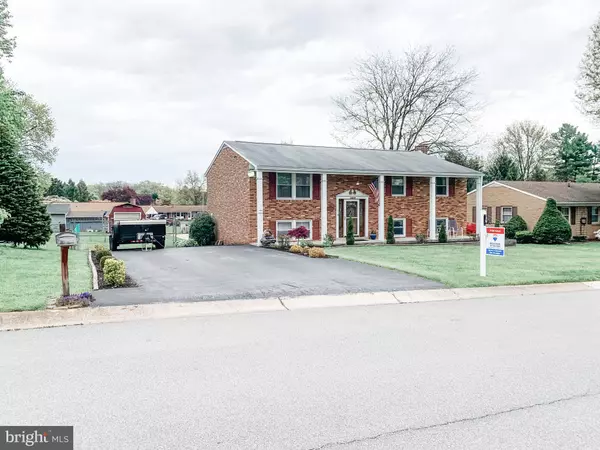$279,900
$279,500
0.1%For more information regarding the value of a property, please contact us for a free consultation.
10819 ROSEWOOD DR Hagerstown, MD 21740
4 Beds
3 Baths
2,280 SqFt
Key Details
Sold Price $279,900
Property Type Single Family Home
Sub Type Detached
Listing Status Sold
Purchase Type For Sale
Square Footage 2,280 sqft
Price per Sqft $122
Subdivision Woodmoor
MLS Listing ID MDWA171654
Sold Date 08/04/20
Style Split Foyer
Bedrooms 4
Full Baths 2
Half Baths 1
HOA Y/N N
Abv Grd Liv Area 1,305
Originating Board BRIGHT
Year Built 1976
Annual Tax Amount $2,073
Tax Year 2019
Lot Size 0.287 Acres
Acres 0.29
Property Description
Beautifully maintained ALL BRICK home in desired neighborhood with your own oasis. A double wide, double gated fenced in yard with an in ground pool. Fully finished basement. Hardwood floors throughout the main level. Corian counter tops in the kitchen. Updated bathrooms. An over sized 6 car driveway. A drive up shed in the back yard for extra storage. ALL appliances including washer and dryer convey. BRAND NEW Architectural Shingle Roof with a lifetime warranty. Pool will be up and running by the end of June with a brand NEW liner and SALT WATER system for less maintenance and softer water!
Location
State MD
County Washington
Zoning RS
Rooms
Basement Fully Finished, Daylight, Full, Improved, Outside Entrance, Rear Entrance, Windows
Main Level Bedrooms 3
Interior
Heating Heat Pump(s)
Cooling Central A/C
Fireplaces Number 1
Fireplace Y
Heat Source Propane - Leased
Exterior
Garage Spaces 6.0
Waterfront N
Water Access N
Roof Type Architectural Shingle
Accessibility None
Total Parking Spaces 6
Garage N
Building
Story 2
Sewer Public Sewer
Water Public
Architectural Style Split Foyer
Level or Stories 2
Additional Building Above Grade, Below Grade
New Construction N
Schools
Elementary Schools Lincolnshire
Middle Schools Springfield
High Schools Williamsport
School District Washington County Public Schools
Others
Senior Community No
Tax ID 2226002923
Ownership Fee Simple
SqFt Source Assessor
Acceptable Financing FHA, Cash, Conventional, VA
Listing Terms FHA, Cash, Conventional, VA
Financing FHA,Cash,Conventional,VA
Special Listing Condition Standard
Read Less
Want to know what your home might be worth? Contact us for a FREE valuation!

Our team is ready to help you sell your home for the highest possible price ASAP

Bought with Sara Cortney Repp • Real Estate Innovations






