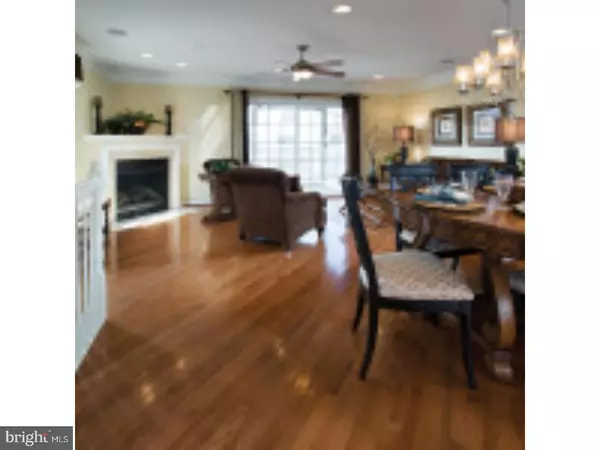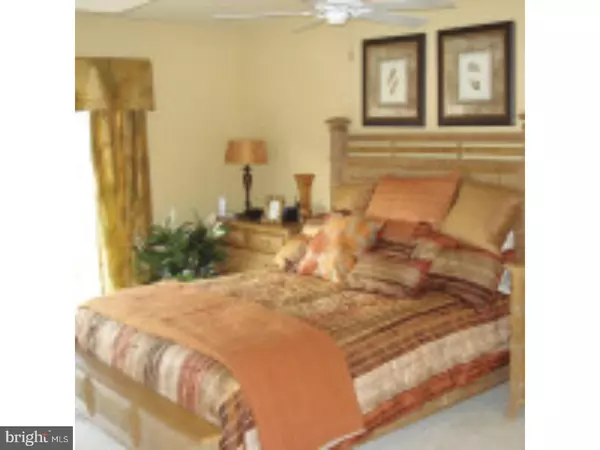$369,206
$347,398
6.3%For more information regarding the value of a property, please contact us for a free consultation.
3510 NAAMANS DR #TWIN Claymont, DE 19703
3 Beds
3 Baths
1,980 SqFt
Key Details
Sold Price $369,206
Property Type Single Family Home
Sub Type Twin/Semi-Detached
Listing Status Sold
Purchase Type For Sale
Square Footage 1,980 sqft
Price per Sqft $186
Subdivision Darley Green
MLS Listing ID DENC489838
Sold Date 01/22/21
Style Traditional
Bedrooms 3
Full Baths 2
Half Baths 1
HOA Fees $72/mo
HOA Y/N Y
Abv Grd Liv Area 1,980
Originating Board BRIGHT
Year Built 2019
Annual Tax Amount $2,400
Tax Year 2019
Lot Size 1,980 Sqft
Acres 0.05
Property Description
Still time for Buyer to make interior selections as this home is scheduled to be delivered in August 2020. The Franklin is a NEW luxury twin home which features 3 bedrooms, 2.5 bathrooms, 2 car garage, optional study or 1st floor bedroom with optional full bathroom, great room with an optional fireplace and rear kitchen. The 3rd floor has 3 bedrooms and 2 bathrooms or an optional 2 bedroom lay-out. ***PHOTOS ARE OF MODEL HOME WHICH IS NOT FOR SALE****$314,900 IS THE BASE PRICE OF A TO BE BUILT HOME*** Located in northern Delaware, Darley Green is one of LC Homes' most dynamic and fastest-selling communities and it's easy to see why. These new homes for sale in New Castle County are situated in established Claymont, which is on the state line between Pennsylvania and Delaware and near major interstates. Darley Green is nine miles from Philadelphia International Airport and 30 minutes from Center City, Philadelphia. Yet the master community, which has tree-lined streets and open space, has a small town ambiance. These luxurious new townhomes which start in the high-$200s are perfect for a variety of buyers, from single professionals to young families to empty nesters. All homeowners enjoy a stress-free, maintenance-free lifestyle. LC Homes which has earned a reputation as a leading Delaware builder in new construction has communities in New Castle County, Kent County and Sussex County. Like all LC Homes' properties, the townhouses in Claymont have been designed with the modern homeowner in mind. See the possibilities in the Claymont model, which has five bedrooms and four-and-a-half bathrooms. Admire the remarkably spacious and open floor plan, which boasts a gourmet kitchen, dining room and living room. The two-car garage a standard feature is located in the rear of the home to maintain a pleasing curb appeal. Visit Darley Green by LC Homes today to explore all of the advantages. The new community is in the award-winning Brandywine School District. It's also near charter, parochial and private schools, including Archmere Academy and Wilmington Montessori. Darley Green is convenient. Walk to the grocery store, the new Claymont Public Library and Woodshaven Kruse Park. Walk or bike to the train at Claymont Rail Station, or hop on I-95, I-495 and Philadelphia Pike for a quick commute to Philadelphia or Wilmington. The community benefits from Delaware's low property taxes and there's no sales tax! There are a plethora of award-wining upscale and casual restaurants, state parks, grocery stores, drugstores and shopping centers within five miles
Location
State DE
County New Castle
Area Brandywine (30901)
Zoning RES
Rooms
Other Rooms Living Room, Dining Room, Primary Bedroom, Bedroom 2, Kitchen, Bedroom 1, Other, Attic
Interior
Interior Features Primary Bath(s), Butlers Pantry, Sprinkler System, Dining Area
Hot Water Electric
Heating Forced Air
Cooling Central A/C
Flooring Fully Carpeted, Vinyl
Equipment Oven - Self Cleaning, Dishwasher, Disposal, Energy Efficient Appliances
Fireplace N
Window Features Energy Efficient
Appliance Oven - Self Cleaning, Dishwasher, Disposal, Energy Efficient Appliances
Heat Source Natural Gas
Laundry Upper Floor
Exterior
Exterior Feature Deck(s)
Garage Inside Access
Garage Spaces 2.0
Utilities Available Cable TV
Waterfront N
Water Access N
Roof Type Pitched,Shingle
Accessibility None
Porch Deck(s)
Attached Garage 2
Total Parking Spaces 2
Garage Y
Building
Lot Description Level
Story 2
Foundation Concrete Perimeter, Slab
Sewer Public Sewer
Water Public
Architectural Style Traditional
Level or Stories 2
Additional Building Above Grade
Structure Type 9'+ Ceilings
New Construction Y
Schools
School District Brandywine
Others
HOA Fee Include Common Area Maintenance,Lawn Maintenance,Snow Removal
Senior Community No
Tax ID 0607100484
Ownership Fee Simple
SqFt Source Estimated
Acceptable Financing Conventional, VA, FHA 203(b)
Listing Terms Conventional, VA, FHA 203(b)
Financing Conventional,VA,FHA 203(b)
Special Listing Condition Standard
Read Less
Want to know what your home might be worth? Contact us for a FREE valuation!

Our team is ready to help you sell your home for the highest possible price ASAP

Bought with William F Sladek • Home Finders Real Estate Company






