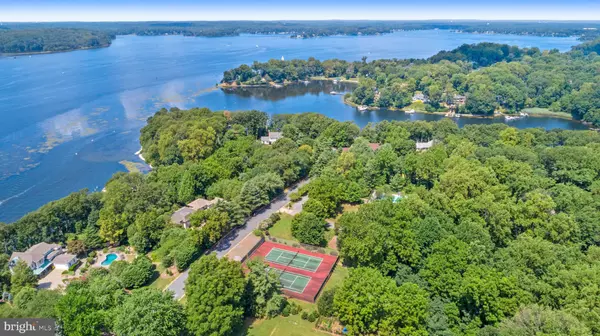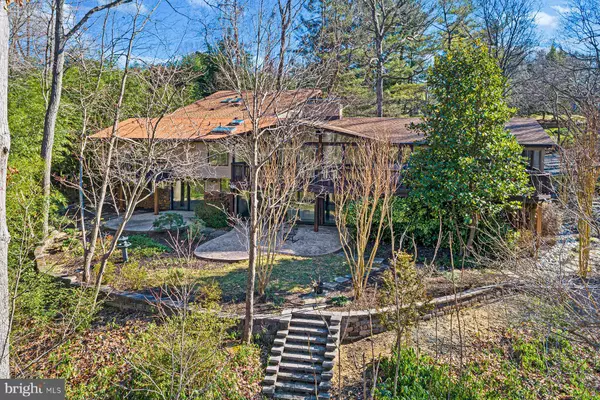$925,000
$995,000
7.0%For more information regarding the value of a property, please contact us for a free consultation.
170 GLEN OBAN DR Arnold, MD 21012
5 Beds
5 Baths
4,308 SqFt
Key Details
Sold Price $925,000
Property Type Single Family Home
Sub Type Detached
Listing Status Sold
Purchase Type For Sale
Square Footage 4,308 sqft
Price per Sqft $214
Subdivision Glen Oban
MLS Listing ID MDAA425170
Sold Date 04/24/20
Style Contemporary
Bedrooms 5
Full Baths 4
Half Baths 1
HOA Fees $58/ann
HOA Y/N Y
Abv Grd Liv Area 3,108
Originating Board BRIGHT
Year Built 1975
Annual Tax Amount $8,314
Tax Year 2019
Lot Size 3.750 Acres
Acres 3.75
Property Description
170 Glen Oban Drive combines the best of both worlds - Severn River water access and a private, natural setting. Located in the sought-after neighborhood of Glen Oban, this home enjoys complete privacy on 3.75 acres amongst the trees and rolling terrain. The 5-bedroom home provides wonderful flexibility of space, with ample room for larger gatherings. Glen Oban is a water-privileged community with a deep-water marina and canoe rack on protected Asquith Creek off the Severn River, a swimming pool, tennis & basketball courts and a playground. It's just off Route 2 with neighborhood access to the B&A Trail and located in a Blue Ribbon school district.Upon entering, you'll immediately notice the flooding natural light and contemporary architecture that creates rooms within open space. The great room, with vaulted ceiling, has hardwood floors, a wood-burning fireplace and access to the elevated deck. The great room includes living space as well as a large dining area with built-in storage and access to the screened living area. This glorious outdoor space continues the vaulted ceilings and wood planking, with recessed lighting, skylights and a ceiling fan to cool warm days. The spacious gourmet kitchen has a Thermador gas range and hood, with double ovens, four burners, and warming lights, as well as the Sub-Zero fridge and freezer which are sure to please any chef. There is a center island with seating, granite countertops, a warming drawer, two sinks, two dishwashers and separate table height seating area with a minibar. There are two bedrooms on the main level, one with a private balcony and a private bath with a jetted soaking tub and tile shower. There's also a hall bathroom, mudroom, powder room, and laundry room. The master suite is the entire upper level. As you enter through the large sitting area, there is a wall of windows, providing beautiful natural views. The suite has vaulted ceilings throughout, two walk-in closets, and a spa-like bathroom. The skylights over the jetted tub preserve privacy while letting in light to the large tiled shower and separate vanities. The walkout lower level has a family room that opens to the back patio through a wall of glass, a fireplace, and a gaming area with a billiards table. There are two lovely bedrooms on this level with wood-planked ceilings, one with a walk-in closet and the other with huge backyard views. There is also a full bath, a utility room with a cedar-lined closet, and lots of storage. This wonderful home takes full advantage of the naturally private and serene setting a Trex deck and a koi pond with waterfall. Best of all, this property includes great neighborhood amenities such as the deep-water marina! Schools include: Jones Elementary School, Severna Park Middle School and Severna Park High School. For more information click here: http://www.waterfronthomes.org/waterfront-property/170-glen-oban-drive-arnold-maryland-21012/
Location
State MD
County Anne Arundel
Zoning OS
Rooms
Other Rooms Living Room, Dining Room, Primary Bedroom, Bedroom 2, Bedroom 3, Bedroom 4, Bedroom 5, Kitchen, Family Room, Foyer, Laundry, Mud Room, Utility Room, Bathroom 1, Bathroom 2, Bathroom 3, Primary Bathroom, Half Bath
Basement Daylight, Partial, Fully Finished, Improved, Walkout Level
Main Level Bedrooms 2
Interior
Interior Features Breakfast Area, Built-Ins, Carpet, Dining Area, Entry Level Bedroom, Family Room Off Kitchen, Floor Plan - Open, Formal/Separate Dining Room, Kitchen - Eat-In, Kitchen - Island, Primary Bath(s), Recessed Lighting, Skylight(s), Store/Office, Upgraded Countertops, Walk-in Closet(s), Wood Floors, Cedar Closet(s), Ceiling Fan(s), Exposed Beams, Laundry Chute, Soaking Tub, Stall Shower, Wet/Dry Bar
Hot Water Natural Gas
Heating Heat Pump(s)
Cooling Central A/C
Fireplaces Number 2
Equipment Built-In Microwave, Dishwasher, Icemaker, Oven - Double, Oven/Range - Gas, Refrigerator, Stainless Steel Appliances, Dryer, Washer, Instant Hot Water, Exhaust Fan, Range Hood, Extra Refrigerator/Freezer
Fireplace Y
Window Features Double Pane,Skylights
Appliance Built-In Microwave, Dishwasher, Icemaker, Oven - Double, Oven/Range - Gas, Refrigerator, Stainless Steel Appliances, Dryer, Washer, Instant Hot Water, Exhaust Fan, Range Hood, Extra Refrigerator/Freezer
Heat Source Natural Gas
Laundry Main Floor
Exterior
Exterior Feature Patio(s), Deck(s), Screened, Wrap Around
Parking Features Garage Door Opener
Garage Spaces 2.0
Amenities Available Pool - Outdoor, Tennis Courts, Water/Lake Privileges
Water Access Y
Water Access Desc Canoe/Kayak,Boat - Powered
View Scenic Vista, Trees/Woods, Pond
Accessibility None
Porch Patio(s), Deck(s), Screened, Wrap Around
Attached Garage 2
Total Parking Spaces 2
Garage Y
Building
Lot Description Landscaping, Pond, Private, Road Frontage, Vegetation Planting
Story 3+
Sewer Septic Exists, Community Septic Tank, Private Septic Tank
Water Public
Architectural Style Contemporary
Level or Stories 3+
Additional Building Above Grade, Below Grade
New Construction N
Schools
Elementary Schools Jones
Middle Schools Severna Park
High Schools Severna Park
School District Anne Arundel County Public Schools
Others
HOA Fee Include Pool(s),Other
Senior Community No
Tax ID 020336410662500
Ownership Fee Simple
SqFt Source Assessor
Horse Property N
Special Listing Condition Standard
Read Less
Want to know what your home might be worth? Contact us for a FREE valuation!

Our team is ready to help you sell your home for the highest possible price ASAP

Bought with Gina Cunningham • Keller Williams Integrity






