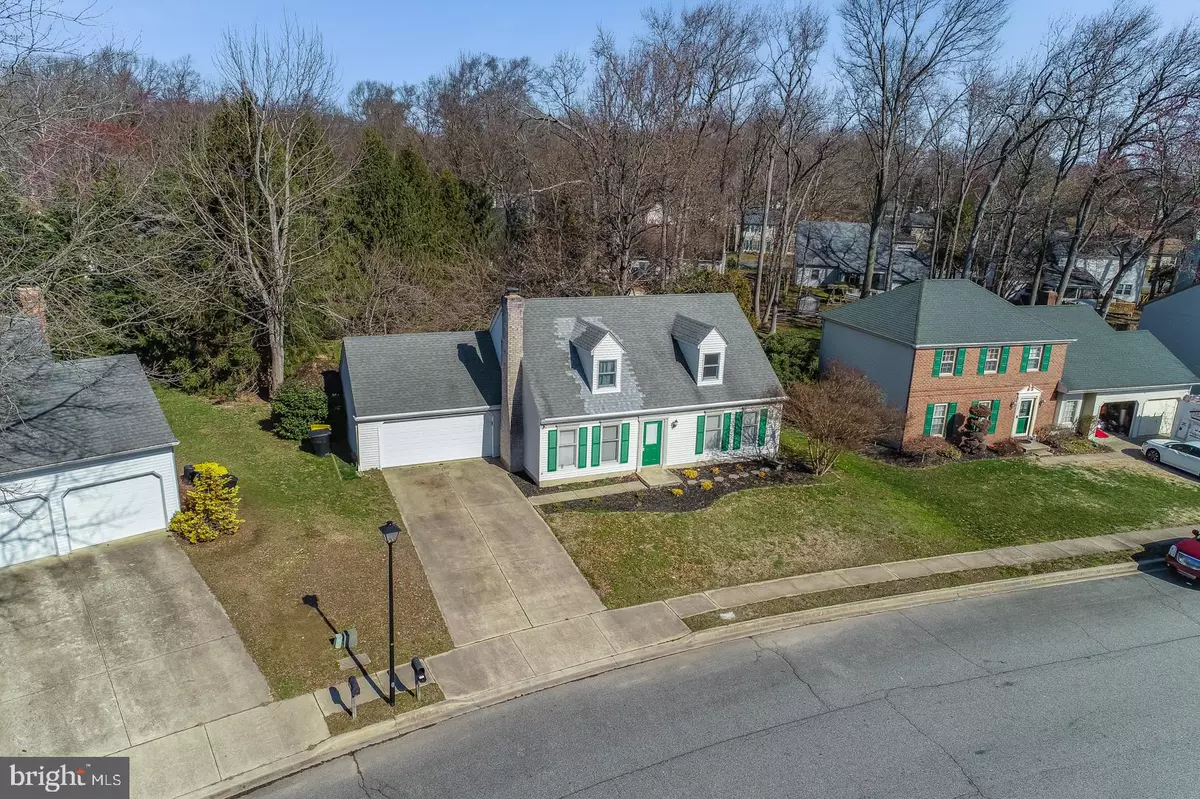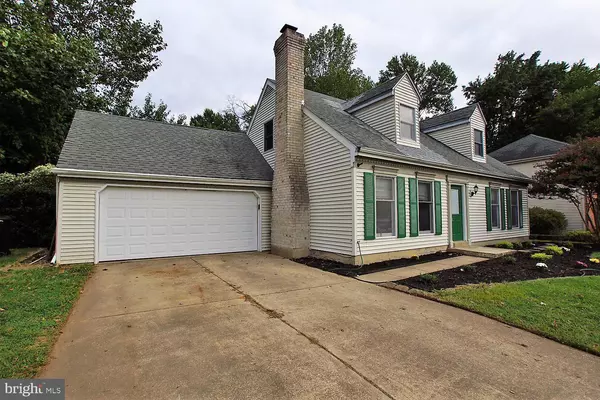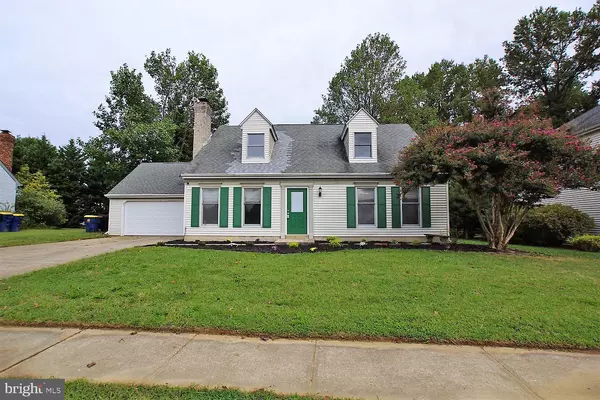$230,000
$230,000
For more information regarding the value of a property, please contact us for a free consultation.
135 COLONY DR Dover, DE 19904
4 Beds
2 Baths
1,874 SqFt
Key Details
Sold Price $230,000
Property Type Single Family Home
Sub Type Detached
Listing Status Sold
Purchase Type For Sale
Square Footage 1,874 sqft
Price per Sqft $122
Subdivision Bicentennial Vil
MLS Listing ID DEKT232636
Sold Date 05/01/20
Style Colonial,Cape Cod
Bedrooms 4
Full Baths 2
HOA Y/N N
Abv Grd Liv Area 1,874
Originating Board BRIGHT
Year Built 1986
Annual Tax Amount $2,118
Tax Year 2019
Lot Size 0.380 Acres
Acres 0.38
Lot Dimensions 76x196
Property Description
Welcome home! This beautiful, just updated Colonial in Bicentennial Village is Move-in Ready and just awaiting its lucky new owners. With all new flooring and fresh paint throughout, it features a flexible floor plan of 4 large bedrooms and 2 full bathrooms with plenty of space to accommodate the growing family. In the popular development of Bicentennial Village, this home is within walking distance of shopping, dining, and public transportation while still boasting an abundance of privacy with a tree-lined private lot nearly one-half acre in size. The traditional floor plan offers plenty of space for everyone with dining options in both the eat-in kitchen and formal dining room. Other features include stainless appliances, a wood burning fireplace, a walk-in pantry, and a screened-in porch leading to an immense backyard ideally suited for outdoor fun and for entertaining. The Sellers are including a one-year home warranty for added peace of mind so be sure to put this on your tour today!
Location
State DE
County Kent
Area Capital (30802)
Zoning RM1
Direction South
Rooms
Other Rooms Dining Room, Primary Bedroom, Bedroom 2, Bedroom 3, Bedroom 4, Kitchen, Family Room, Other
Main Level Bedrooms 2
Interior
Interior Features Attic/House Fan, Breakfast Area, Carpet, Ceiling Fan(s), Chair Railings, Combination Kitchen/Dining, Dining Area, Entry Level Bedroom, Floor Plan - Traditional, Formal/Separate Dining Room, Kitchen - Eat-In
Hot Water Natural Gas
Heating Forced Air
Cooling Attic Fan, Ceiling Fan(s), Central A/C
Flooring Carpet, Laminated
Fireplaces Number 1
Fireplaces Type Brick, Fireplace - Glass Doors, Mantel(s)
Equipment Built-In Range, Cooktop, Dishwasher, Disposal, ENERGY STAR Refrigerator, Icemaker, Oven - Self Cleaning, Oven - Single, Oven/Range - Electric, Range Hood, Stainless Steel Appliances, Water Heater
Fireplace Y
Window Features Storm
Appliance Built-In Range, Cooktop, Dishwasher, Disposal, ENERGY STAR Refrigerator, Icemaker, Oven - Self Cleaning, Oven - Single, Oven/Range - Electric, Range Hood, Stainless Steel Appliances, Water Heater
Heat Source Natural Gas
Laundry Main Floor
Exterior
Exterior Feature Enclosed, Patio(s), Porch(es), Screened
Garage Garage - Front Entry, Garage Door Opener, Inside Access
Garage Spaces 2.0
Utilities Available Cable TV
Water Access N
Roof Type Architectural Shingle
Street Surface Black Top
Accessibility None
Porch Enclosed, Patio(s), Porch(es), Screened
Attached Garage 2
Total Parking Spaces 2
Garage Y
Building
Lot Description Front Yard, Irregular, Level
Story 1.5
Foundation Slab
Sewer Public Sewer
Water Public
Architectural Style Colonial, Cape Cod
Level or Stories 1.5
Additional Building Above Grade, Below Grade
Structure Type Dry Wall
New Construction N
Schools
School District Capital
Others
Senior Community No
Tax ID ED-05-07606-05-3200-000
Ownership Fee Simple
SqFt Source Assessor
Acceptable Financing Cash, Conventional, FHA, VA
Horse Property N
Listing Terms Cash, Conventional, FHA, VA
Financing Cash,Conventional,FHA,VA
Special Listing Condition Standard
Read Less
Want to know what your home might be worth? Contact us for a FREE valuation!

Our team is ready to help you sell your home for the highest possible price ASAP

Bought with Brandon Justin Windom • Myers Realty






