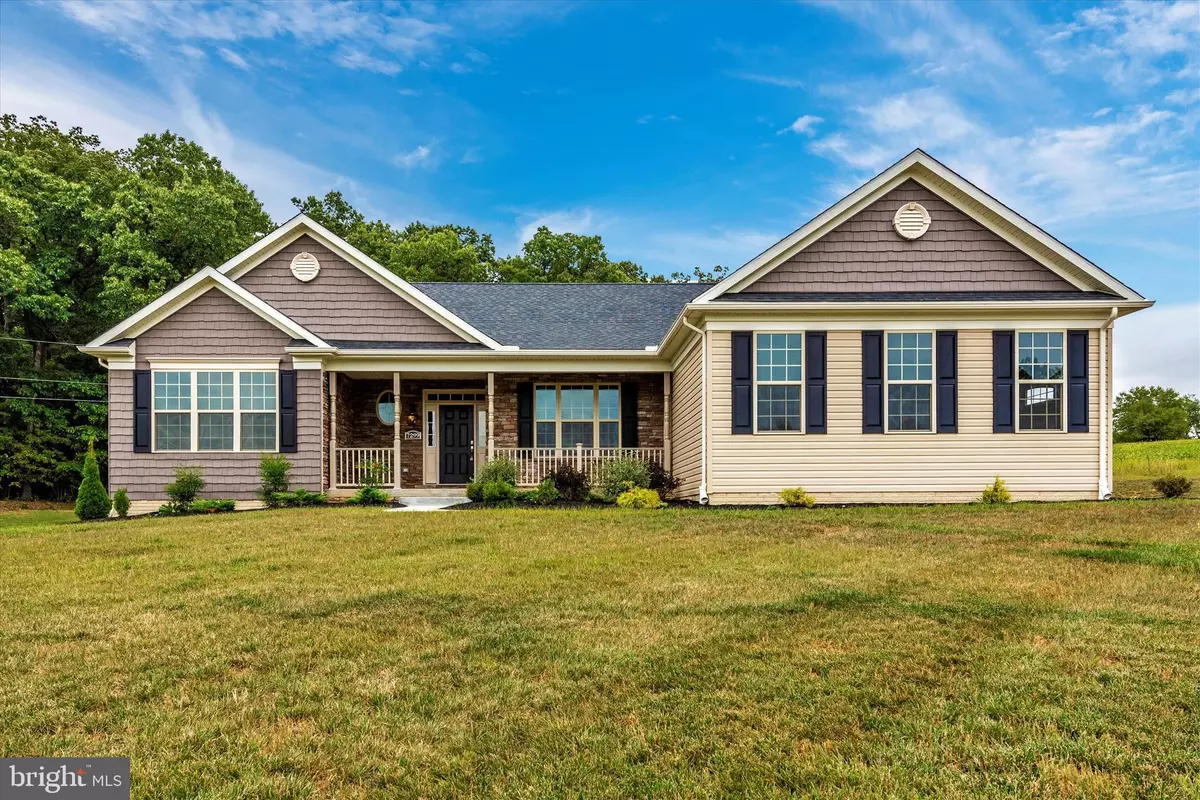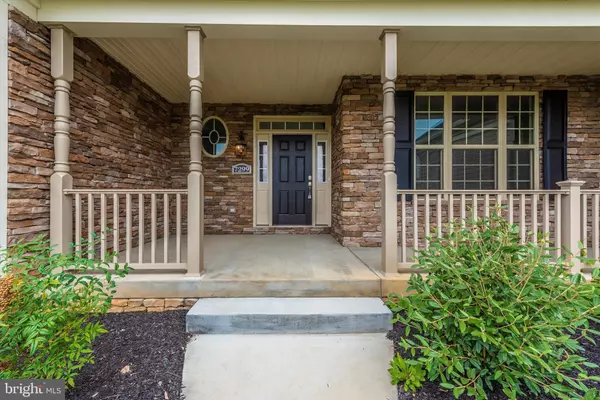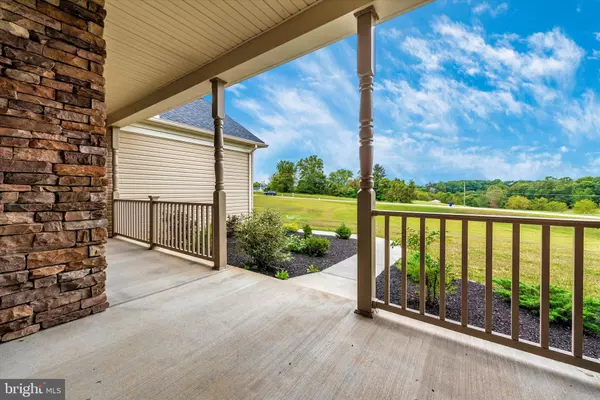$585,000
$585,000
For more information regarding the value of a property, please contact us for a free consultation.
7299 HATTERY FARM CT Mount Airy, MD 21771
4 Beds
3 Baths
2,366 SqFt
Key Details
Sold Price $585,000
Property Type Single Family Home
Sub Type Detached
Listing Status Sold
Purchase Type For Sale
Square Footage 2,366 sqft
Price per Sqft $247
Subdivision Hattery Farms
MLS Listing ID 1000255012
Sold Date 02/26/20
Style Ranch/Rambler
Bedrooms 4
Full Baths 2
Half Baths 1
HOA Y/N N
Abv Grd Liv Area 2,366
Originating Board MRIS
Year Built 2018
Annual Tax Amount $1,311
Tax Year 2017
Lot Size 1.820 Acres
Acres 1.82
Property Description
Brand new award winning Windham rancher w/generous wide open living space . Sitting on 1.8 acres, with 4 bedrooms, great room open to kitchen, luxury laminate flooring, well-appointed kitchen w/granite counters, large island & SS appliances. HUGE spa-like shower in master. Tray ceilings, stone fire place, trex deck, duel fuel HVAC, security system and so much more!
Location
State MD
County Frederick
Zoning A
Rooms
Other Rooms Dining Room, Primary Bedroom, Bedroom 2, Bedroom 3, Bedroom 4, Kitchen, Family Room, Basement, Foyer, Breakfast Room, Laundry
Basement Outside Entrance, Sump Pump, Heated, Rough Bath Plumb, Unfinished, Walkout Level
Main Level Bedrooms 4
Interior
Interior Features Breakfast Area, Kitchen - Island, Entry Level Bedroom, Upgraded Countertops, Primary Bath(s), Wood Floors, Recessed Lighting, Floor Plan - Open, Dining Area, Combination Kitchen/Living, Sprinkler System
Hot Water Bottled Gas
Cooling Central A/C, Heat Pump(s)
Fireplaces Number 1
Fireplaces Type Mantel(s), Gas/Propane, Stone
Equipment Washer/Dryer Hookups Only, Dishwasher, Disposal, Exhaust Fan, Icemaker, Microwave, Oven/Range - Electric, Refrigerator, Water Heater, Oven - Double
Fireplace Y
Window Features Double Pane,Insulated,Low-E,Screens,Vinyl Clad
Appliance Washer/Dryer Hookups Only, Dishwasher, Disposal, Exhaust Fan, Icemaker, Microwave, Oven/Range - Electric, Refrigerator, Water Heater, Oven - Double
Heat Source Electric, Propane - Leased
Laundry Hookup, Main Floor
Exterior
Exterior Feature Porch(es), Deck(s)
Garage Garage Door Opener, Garage - Side Entry
Garage Spaces 2.0
Utilities Available Under Ground, Cable TV Available
Waterfront N
Water Access N
Roof Type Architectural Shingle
Street Surface Paved
Accessibility None
Porch Porch(es), Deck(s)
Attached Garage 2
Total Parking Spaces 2
Garage Y
Private Pool N
Building
Story 2
Sewer Septic Exists
Water Well
Architectural Style Ranch/Rambler
Level or Stories 2
Additional Building Above Grade
Structure Type 9'+ Ceilings
New Construction Y
Schools
Elementary Schools Twin Ridge
Middle Schools Windsor Knolls
High Schools Linganore
School District Frederick County Public Schools
Others
Senior Community No
Tax ID 1118593620
Ownership Fee Simple
SqFt Source Estimated
Security Features Sprinkler System - Indoor,Carbon Monoxide Detector(s),Smoke Detector,Security System
Special Listing Condition Standard
Read Less
Want to know what your home might be worth? Contact us for a FREE valuation!

Our team is ready to help you sell your home for the highest possible price ASAP

Bought with Stanley E Groves • RE/MAX Advantage Realty






