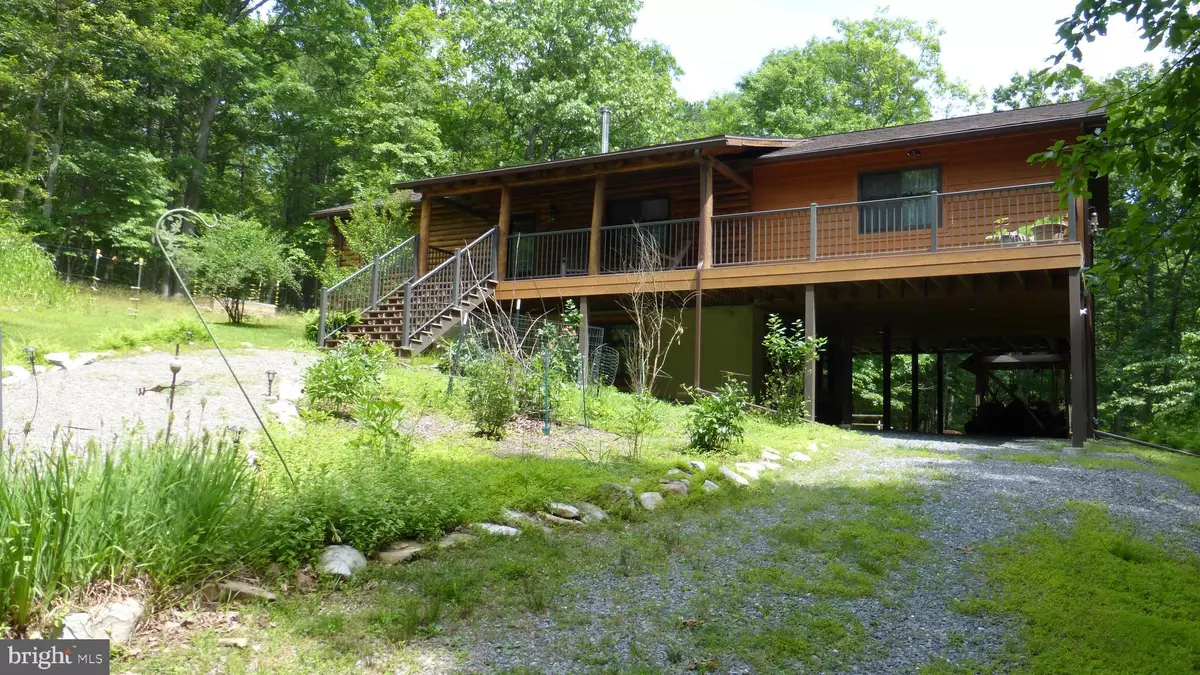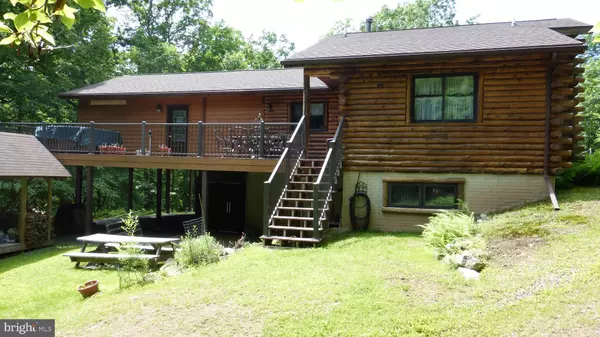$305,000
$318,000
4.1%For more information regarding the value of a property, please contact us for a free consultation.
462 COVE CREEK Baker, WV 26801
3 Beds
3 Baths
2,800 SqFt
Key Details
Sold Price $305,000
Property Type Single Family Home
Sub Type Detached
Listing Status Sold
Purchase Type For Sale
Square Footage 2,800 sqft
Price per Sqft $108
Subdivision Cove Creek
MLS Listing ID WVHD105248
Sold Date 01/17/20
Style Log Home
Bedrooms 3
Full Baths 3
HOA Fees $14/ann
HOA Y/N Y
Abv Grd Liv Area 2,800
Originating Board BRIGHT
Year Built 1999
Annual Tax Amount $836
Tax Year 2019
Lot Size 17.740 Acres
Acres 17.74
Property Description
Beautifully well maintained log home with 3 bed/3 bath and secluded on 17+ acres. 8 minutes to property from Baker WV. 1hr. 45. to Washington Metropolitan area. Easy access from County maintained road to property which is maintained by the POA. Fiber optic (50 mg) available. County approved septic and well. Large 572 Sq. Ft detached studio/craft area, Shop or garage. 2,800 Sq. ft. of living space in the log house. Meticulously maintained. Meticulously maintained and built to owners specializations and design
Location
State WV
County Hardy
Zoning 101
Rooms
Other Rooms Bedroom 2, Bedroom 3, Kitchen, Family Room, Bedroom 1, Great Room, Utility Room, Bathroom 1, Bathroom 2, Bathroom 3
Main Level Bedrooms 2
Interior
Interior Features Combination Kitchen/Dining, Entry Level Bedroom, Floor Plan - Open, Kitchen - Gourmet, Primary Bath(s), Pantry, Soaking Tub, Tub Shower, WhirlPool/HotTub, Window Treatments, Wood Floors
Hot Water Electric
Heating Baseboard - Electric
Cooling Ceiling Fan(s)
Flooring Ceramic Tile, Hardwood
Fireplaces Number 3
Fireplaces Type Free Standing, Gas/Propane, Wood
Equipment Built-In Microwave, Dishwasher, Dryer - Electric, Extra Refrigerator/Freezer, Oven - Self Cleaning, Oven/Range - Electric, Refrigerator, Stainless Steel Appliances, Washer, Water Heater
Fireplace Y
Window Features Insulated,Screens,Sliding
Appliance Built-In Microwave, Dishwasher, Dryer - Electric, Extra Refrigerator/Freezer, Oven - Self Cleaning, Oven/Range - Electric, Refrigerator, Stainless Steel Appliances, Washer, Water Heater
Heat Source Propane - Leased, Wood
Laundry Main Floor, Dryer In Unit, Washer In Unit
Exterior
Exterior Feature Deck(s), Porch(es)
Garage Spaces 1.0
Utilities Available DSL Available, Fiber Optics Available
Water Access N
View Mountain, Scenic Vista, Trees/Woods
Roof Type Shingle
Street Surface Gravel
Accessibility None
Porch Deck(s), Porch(es)
Road Frontage Road Maintenance Agreement, Private, City/County
Total Parking Spaces 1
Garage N
Building
Lot Description Backs to Trees, Mountainous, No Thru Street, Private, Rear Yard, Secluded, Sloping, Trees/Wooded
Story 2
Sewer Septic < # of BR, Septic > # of BR
Water Well
Architectural Style Log Home
Level or Stories 2
Additional Building Above Grade, Below Grade
Structure Type High,Cathedral Ceilings,Wood Ceilings,Wood Walls,Dry Wall
New Construction N
Schools
Elementary Schools East Hardy Early-Middle School
Middle Schools East Hardy Early-Middle School
High Schools East Hardy
School District Hardy County Schools
Others
HOA Fee Include Road Maintenance,Snow Removal
Senior Community No
Tax ID 03269002300000000
Ownership Fee Simple
SqFt Source Estimated
Security Features Main Entrance Lock
Special Listing Condition Standard
Read Less
Want to know what your home might be worth? Contact us for a FREE valuation!

Our team is ready to help you sell your home for the highest possible price ASAP

Bought with Donald James Hitchcock • Lost River Real Estate, LLC






