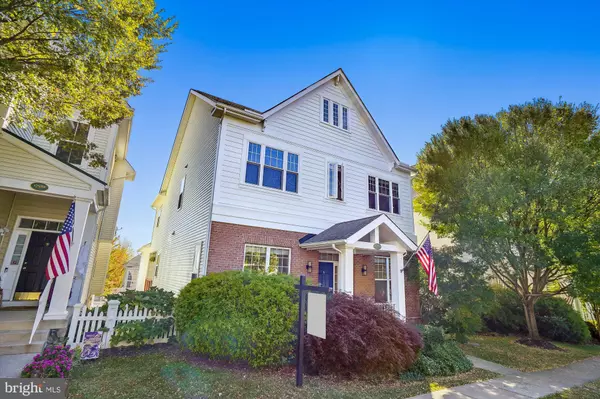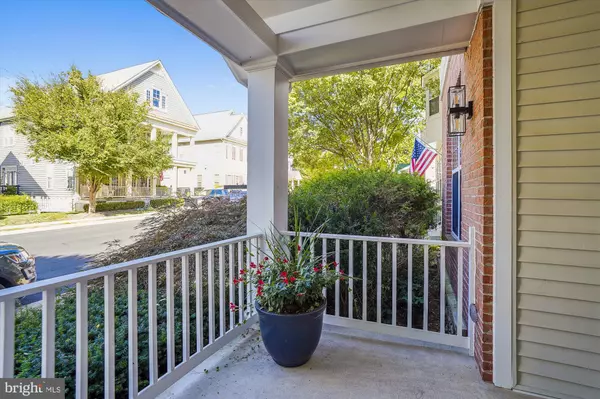$659,000
$649,000
1.5%For more information regarding the value of a property, please contact us for a free consultation.
17592 MARBURY ST Round Hill, VA 20141
4 Beds
4 Baths
4,024 SqFt
Key Details
Sold Price $659,000
Property Type Single Family Home
Sub Type Detached
Listing Status Sold
Purchase Type For Sale
Square Footage 4,024 sqft
Price per Sqft $163
Subdivision Lake Point Round Hill
MLS Listing ID VALO2038602
Sold Date 12/28/22
Style Contemporary
Bedrooms 4
Full Baths 3
Half Baths 1
HOA Fees $125/mo
HOA Y/N Y
Abv Grd Liv Area 2,771
Originating Board BRIGHT
Year Built 2005
Annual Tax Amount $5,068
Tax Year 2022
Lot Size 5,227 Sqft
Acres 0.12
Property Description
**VA Loan Assumable @ 3.25%** Immaculate 4 bedroom, 3.5 bath SFH in Lake Point. Nothing to do but move in. So many updates! Open kitchen includes new refrigerator, dishwasher, backsplash & faucet (2022). Wood floors on stairs & upstairs landing (2017), all lighting fixtures replaced. 2018-2022, all door hardware replaced(hinges & knobs) 2022, brand new carpet in upper and lower levels (2022), Entire house freshly painted, 2 story family room and front bedrooms (2022). Upstairs HVAC (American Standard heat pump) & Nest Thermostats (2) (2019), Downstairs HVAC (American Standard heat pump) (2021), 80 gal hot water heater (2021), air purifier (2), Primary and hall bath floors regrouted (2022) & new faucets all baths, new powder room vanity /sink (2022). Man cave garage with loft and Polyurea Flooring, Ceiling Fan, new 20A circuits (2) with 6 new outlets ( 2021) & LED Lighting (2020), garage doors & openers (2016). New windows – both front bedrooms, dining room, living room (2022), LG washer/dryer (2021). Attic Insulation (2019), ducts cleaned (2019), decks – power washed (2022) & Professionally Cleaned. full list of upgrades in documents.
Location
State VA
County Loudoun
Zoning PDH3
Rooms
Other Rooms Dining Room, Primary Bedroom, Bedroom 2, Bedroom 3, Bedroom 4, Kitchen, Den, Foyer, 2nd Stry Fam Ovrlk, Great Room, Laundry, Loft, Office, Recreation Room, Storage Room, Utility Room, Workshop, Bathroom 2, Bathroom 3, Primary Bathroom, Half Bath
Basement Rear Entrance, Fully Finished, Heated, Walkout Level
Interior
Interior Features Butlers Pantry, Ceiling Fan(s), Carpet, Crown Moldings, Family Room Off Kitchen, Formal/Separate Dining Room, Kitchen - Island, Kitchen - Table Space, Recessed Lighting, Walk-in Closet(s), Wood Floors
Hot Water Electric
Heating Heat Pump(s), Zoned
Cooling Central A/C, Ceiling Fan(s), Zoned
Flooring Hardwood, Carpet, Tile/Brick
Fireplaces Number 1
Fireplaces Type Screen, Gas/Propane, Mantel(s)
Equipment Dryer, Washer, Cooktop, Dishwasher, Disposal, Refrigerator, Oven - Wall
Fireplace Y
Window Features Transom
Appliance Dryer, Washer, Cooktop, Dishwasher, Disposal, Refrigerator, Oven - Wall
Heat Source Electric
Laundry Upper Floor, Washer In Unit, Dryer In Unit
Exterior
Exterior Feature Deck(s), Porch(es)
Garage Garage Door Opener, Oversized, Garage - Rear Entry, Additional Storage Area
Garage Spaces 2.0
Utilities Available Propane
Amenities Available Common Grounds, Jog/Walk Path, Tot Lots/Playground
Water Access N
Accessibility Other
Porch Deck(s), Porch(es)
Road Frontage Public
Attached Garage 2
Total Parking Spaces 2
Garage Y
Building
Story 3
Foundation Permanent
Sewer Public Sewer
Water Public
Architectural Style Contemporary
Level or Stories 3
Additional Building Above Grade, Below Grade
Structure Type 2 Story Ceilings,9'+ Ceilings
New Construction N
Schools
Elementary Schools Mountain View
Middle Schools Harmony
High Schools Woodgrove
School District Loudoun County Public Schools
Others
Pets Allowed Y
HOA Fee Include Lawn Maintenance,Management,Snow Removal,Trash
Senior Community No
Tax ID 555175846000
Ownership Fee Simple
SqFt Source Assessor
Acceptable Financing Assumption, VA, Negotiable, FHA, Conventional
Horse Property N
Listing Terms Assumption, VA, Negotiable, FHA, Conventional
Financing Assumption,VA,Negotiable,FHA,Conventional
Special Listing Condition Standard
Pets Description No Pet Restrictions
Read Less
Want to know what your home might be worth? Contact us for a FREE valuation!

Our team is ready to help you sell your home for the highest possible price ASAP

Bought with Jean K Garrell • Keller Williams Realty






