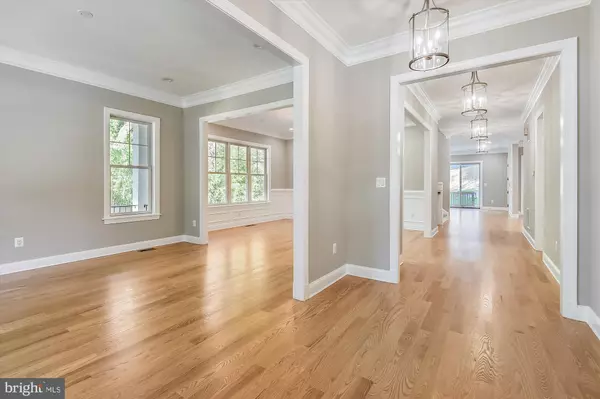$2,375,000
$2,475,000
4.0%For more information regarding the value of a property, please contact us for a free consultation.
6107 MADAWASKA RD Bethesda, MD 20816
7 Beds
7 Baths
7,435 SqFt
Key Details
Sold Price $2,375,000
Property Type Single Family Home
Sub Type Detached
Listing Status Sold
Purchase Type For Sale
Square Footage 7,435 sqft
Price per Sqft $319
Subdivision Glen Echo Heights
MLS Listing ID MDMC2037028
Sold Date 12/15/22
Style Craftsman,Traditional
Bedrooms 7
Full Baths 7
HOA Y/N N
Abv Grd Liv Area 5,400
Originating Board BRIGHT
Year Built 2022
Annual Tax Amount $6,841
Tax Year 2022
Lot Size 0.292 Acres
Acres 0.29
Property Description
Huge Price Reduction!!! Motivated seller!!!This gorgeous Arts and Craft house located on a 12,714 sf corner lot. Don't miss your chance to purchase this home, which features 7 BR /7 FB, approximately 7500 sf of living space on three levels. Elegant finishes and fine details including with 9 and 10 ft ceilings, beautiful walnut hard wood floors throughout the main and upper levels, crown moldings throughout the house, tray and coffered ceilings, custom built-ins. The main level boasts a welcoming foyerMain level features include: Main level bedroom with en-suite bathroom (free standing shower stall), mudroom with custom built-ins off 2 car garage, The custom gourmet kitchen has top-of-the-line finishes and high-end appliances, kitchen with prep sink, two dishwasher, 6 burner range w/hood, 48" fridge/freezer, oversized island with secondary sink and wine cooler, more than adequate prep space & seating, a walk-in pantry, dining room, spacious foyer, study with gas fireplace, family room off kitchen with coffered ceilings & gas fireplace, screened porch and deck. Second level features: a primary bedroom suite with 2 walk-in closets, primary spa-like bathroom (with two vanities, free standing tub & shower), laundry room with linen closet & storage, 4 bedrooms each with their own bathrooms. Crown moldings through top two floors. Basement features: exercise/media room, additional bedroom with full bath, storage space, half, rec.room, space for a wet bar, wine wall, mud room & walk up stairs to huge backyard. Ready to move in!!!
Location
State MD
County Montgomery
Zoning R90
Rooms
Other Rooms Basement
Basement Daylight, Partial, Drainage System, Sump Pump, Side Entrance, Interior Access, Outside Entrance, Heated, Fully Finished
Main Level Bedrooms 7
Interior
Interior Features Breakfast Area, Ceiling Fan(s), Crown Moldings, Entry Level Bedroom, Family Room Off Kitchen, Floor Plan - Open, Formal/Separate Dining Room, Kitchen - Eat-In, Pantry, Primary Bath(s), Built-Ins
Hot Water Natural Gas
Cooling Central A/C
Flooring Hardwood, Engineered Wood, Ceramic Tile
Equipment Built-In Microwave, Dishwasher, Disposal, Dryer - Electric, Dryer - Front Loading, Energy Efficient Appliances, ENERGY STAR Dishwasher, ENERGY STAR Refrigerator, ENERGY STAR Clothes Washer, Exhaust Fan, Icemaker, Microwave, Oven - Self Cleaning, Oven - Wall, Oven/Range - Gas, Refrigerator, Six Burner Stove, Stainless Steel Appliances, Washer - Front Loading
Appliance Built-In Microwave, Dishwasher, Disposal, Dryer - Electric, Dryer - Front Loading, Energy Efficient Appliances, ENERGY STAR Dishwasher, ENERGY STAR Refrigerator, ENERGY STAR Clothes Washer, Exhaust Fan, Icemaker, Microwave, Oven - Self Cleaning, Oven - Wall, Oven/Range - Gas, Refrigerator, Six Burner Stove, Stainless Steel Appliances, Washer - Front Loading
Heat Source Natural Gas
Exterior
Exterior Feature Deck(s), Porch(es), Screened, Wrap Around
Garage Garage - Front Entry, Garage Door Opener, Inside Access
Garage Spaces 6.0
Waterfront N
Water Access N
Roof Type Composite
Accessibility 48\"+ Halls
Porch Deck(s), Porch(es), Screened, Wrap Around
Attached Garage 2
Total Parking Spaces 6
Garage Y
Building
Story 3
Foundation Active Radon Mitigation, Concrete Perimeter
Sewer Public Sewer
Water Public
Architectural Style Craftsman, Traditional
Level or Stories 3
Additional Building Above Grade, Below Grade
Structure Type 9'+ Ceilings,Dry Wall,Tray Ceilings,Vaulted Ceilings
New Construction Y
Schools
School District Montgomery County Public Schools
Others
Senior Community No
Tax ID 160700508573
Ownership Fee Simple
SqFt Source Assessor
Special Listing Condition Standard
Read Less
Want to know what your home might be worth? Contact us for a FREE valuation!

Our team is ready to help you sell your home for the highest possible price ASAP

Bought with Maureen Andary • Compass






