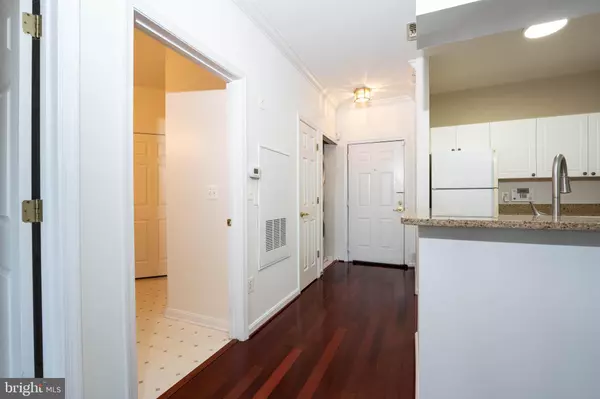$295,000
$295,000
For more information regarding the value of a property, please contact us for a free consultation.
4551 STRUTFIELD LN #4425 Alexandria, VA 22311
1 Bed
1 Bath
726 SqFt
Key Details
Sold Price $295,000
Property Type Condo
Sub Type Condo/Co-op
Listing Status Sold
Purchase Type For Sale
Square Footage 726 sqft
Price per Sqft $406
Subdivision Palazzo At Park Center
MLS Listing ID VAAX2018760
Sold Date 12/14/22
Style Unit/Flat
Bedrooms 1
Full Baths 1
Condo Fees $344/mo
HOA Y/N N
Abv Grd Liv Area 726
Originating Board BRIGHT
Year Built 2000
Annual Tax Amount $2,861
Tax Year 2022
Property Description
Welcome to this beautiful 1 bedroom/1 bath unit located in the Pallazzo at Park Center condominiums. At 726 square feet this home is roomier than most one bedroom. Bright and open with tremendous natural light, NEW Paint! this home has hardwood flooring throughout – luxury vinyl plank in the kitchen, living area, bedroom and walk-in closet. Spacious, open kitchen with white cabinets, granite counters and open to a large living area. Additional convenient features of this home are the dedicated garage parking spot (visitor pass also included) with easy access to the property, the in-unit washer dryer, the spacious walk-in closet, the abundant kitchen cabinets, the exterior utility and storage closet off the balcony. The bedroom has a ceiling fan, and a large walk-in closet. Hot Water Heater(2021), HVAC(2021). The dual entry bathroom has a soaking tub. Also included at Palazzo at the Park, Pool, Fitness Center, clubhouse and a modest condo fee. Dedicated garage parking spot (#520) and elevator making access easy. LOCATION 395 and King Street west to Right N. Hampton Drive to Strutfield convenient to Washington D.C., National Airport, The Pentagon, Old Town, Shirlington and walking distance to the Harris Teeter! Both DASH and Metro bus stops are located within a short walk of the community.
Location
State VA
County Alexandria City
Zoning CRMU/H
Rooms
Main Level Bedrooms 1
Interior
Interior Features Ceiling Fan(s), Combination Dining/Living, Elevator, Floor Plan - Open, Kitchen - Efficiency, Kitchen - Gourmet, Wood Floors, Walk-in Closet(s), Sprinkler System
Hot Water Natural Gas
Cooling Central A/C
Equipment Built-In Microwave, Dishwasher, Disposal, Dryer, Refrigerator, Oven/Range - Electric, Washer, Water Heater
Appliance Built-In Microwave, Dishwasher, Disposal, Dryer, Refrigerator, Oven/Range - Electric, Washer, Water Heater
Heat Source Natural Gas
Exterior
Garage Basement Garage, Garage - Rear Entry
Garage Spaces 2.0
Amenities Available Club House, Elevator, Exercise Room, Pool - Outdoor
Water Access N
Accessibility Elevator
Attached Garage 1
Total Parking Spaces 2
Garage Y
Building
Story 4
Unit Features Garden 1 - 4 Floors
Sewer Public Sewer
Water Public
Architectural Style Unit/Flat
Level or Stories 4
Additional Building Above Grade, Below Grade
New Construction N
Schools
School District Alexandria City Public Schools
Others
Pets Allowed Y
HOA Fee Include Water,Trash,Pool(s),Common Area Maintenance,Ext Bldg Maint,Insurance,Lawn Maintenance,Snow Removal
Senior Community No
Tax ID 50705320
Ownership Condominium
Acceptable Financing Conventional
Listing Terms Conventional
Financing Conventional
Special Listing Condition Standard
Pets Description No Pet Restrictions
Read Less
Want to know what your home might be worth? Contact us for a FREE valuation!

Our team is ready to help you sell your home for the highest possible price ASAP

Bought with Jeffrey E Sachse • TTR Sotheby's International Realty






